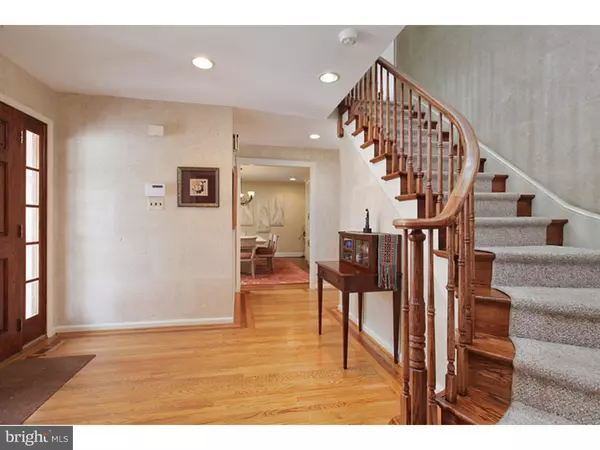$515,000
$549,900
6.3%For more information regarding the value of a property, please contact us for a free consultation.
5 Beds
5 Baths
3,684 SqFt
SOLD DATE : 06/27/2016
Key Details
Sold Price $515,000
Property Type Single Family Home
Sub Type Detached
Listing Status Sold
Purchase Type For Sale
Square Footage 3,684 sqft
Price per Sqft $139
Subdivision None Available
MLS Listing ID 1002499480
Sold Date 06/27/16
Style Traditional
Bedrooms 5
Full Baths 4
Half Baths 1
HOA Y/N N
Abv Grd Liv Area 3,684
Originating Board TREND
Year Built 1960
Annual Tax Amount $17,891
Tax Year 2015
Lot Size 0.383 Acres
Acres 0.38
Lot Dimensions 100X167
Property Description
This well Maintained 5 bedroom 4.5 baths backs up to the first hole of the Woodcrest golf course. The newly updated Gourmet Kitchen has Planked hard wood flooring, Granite counter-tops, stainless steal appliances and a center island. The first floor offers a Living room/Study with Built-in Book Cases and hardwood floors. The dining room has Custom built-ins with Bar and marble sideboards with extensive storage. The Large family room has custom tray ceilings, window seat, wood burning fireplace and French doors leading to the Brick Patio with a wonderful view of the golf course. The In-law suite Located on the first floor has double closets and a full private bath. The Master Bedroom Suite has two full His and Hers baths along with a sitting area with additional closet space. The Newly renovated Master Bath has custom tile, sunken tub, large shower and a sky light. The Heater, AC and Hot water heater were replaced in 2015. The extra large laundry room has additional closet space and the second refrigerator. Schools are Cherry Hill East, Beck, Woodcrest elementary.
Location
State NJ
County Camden
Area Cherry Hill Twp (20409)
Zoning RESID
Rooms
Other Rooms Living Room, Dining Room, Primary Bedroom, Bedroom 2, Bedroom 3, Kitchen, Family Room, Bedroom 1, In-Law/auPair/Suite, Laundry, Other, Attic
Basement Full, Fully Finished
Interior
Interior Features Primary Bath(s), Kitchen - Island, Butlers Pantry, Skylight(s), Ceiling Fan(s), Attic/House Fan, WhirlPool/HotTub, Stall Shower, Kitchen - Eat-In
Hot Water Natural Gas
Heating Gas, Forced Air, Energy Star Heating System
Cooling Central A/C
Flooring Wood, Fully Carpeted, Tile/Brick
Fireplaces Number 1
Equipment Cooktop, Oven - Wall, Oven - Double, Oven - Self Cleaning, Dishwasher, Refrigerator, Disposal, Built-In Microwave
Fireplace Y
Window Features Bay/Bow
Appliance Cooktop, Oven - Wall, Oven - Double, Oven - Self Cleaning, Dishwasher, Refrigerator, Disposal, Built-In Microwave
Heat Source Natural Gas
Laundry Main Floor
Exterior
Exterior Feature Patio(s)
Parking Features Inside Access, Garage Door Opener
Garage Spaces 5.0
Utilities Available Cable TV
Water Access N
Roof Type Pitched
Accessibility None
Porch Patio(s)
Attached Garage 2
Total Parking Spaces 5
Garage Y
Building
Lot Description Flag, Open, Front Yard, Rear Yard
Story 2
Foundation Brick/Mortar
Sewer Public Sewer
Water Public
Architectural Style Traditional
Level or Stories 2
Additional Building Above Grade
Structure Type 9'+ Ceilings
New Construction N
Schools
Elementary Schools Woodcrest
Middle Schools Beck
High Schools Cherry Hill High - East
School District Cherry Hill Township Public Schools
Others
Senior Community No
Tax ID 09-00528 42-00051
Ownership Fee Simple
Security Features Security System
Acceptable Financing Conventional
Listing Terms Conventional
Financing Conventional
Read Less Info
Want to know what your home might be worth? Contact us for a FREE valuation!

Our team is ready to help you sell your home for the highest possible price ASAP

Bought with Anne Koons • BHHS Fox & Roach-Cherry Hill







