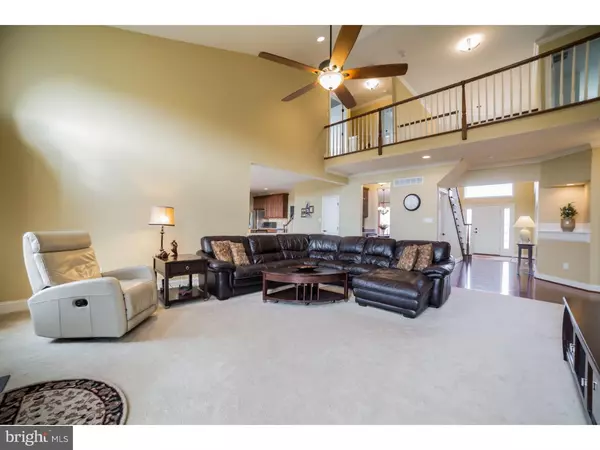$460,000
$472,900
2.7%For more information regarding the value of a property, please contact us for a free consultation.
4 Beds
3 Baths
1 Acres Lot
SOLD DATE : 06/24/2016
Key Details
Sold Price $460,000
Property Type Single Family Home
Sub Type Detached
Listing Status Sold
Purchase Type For Sale
Subdivision Cambridge
MLS Listing ID 1002498704
Sold Date 06/24/16
Style Colonial
Bedrooms 4
Full Baths 2
Half Baths 1
HOA Fees $33/ann
HOA Y/N Y
Originating Board TREND
Year Built 2014
Annual Tax Amount $12,005
Tax Year 2015
Lot Size 1.000 Acres
Acres 1.0
Lot Dimensions 0X0
Property Description
Welcome to desirable Cambridge in Mullica Hill. Don't want to wait for new construction? Well come explore this 2 year young home that has "Pride of Home Ownership" written all over it. Enter the home which boasts a beautiful 2 story foyer accented with hardwood flooring that continues on most of the first floor. The home features 9' ceilings, 2 story family room with gas fireplace and a second story open hallway overlooking this dramatic open space. The gourmet kitchen a definitely a place to entertain and play chef. It features generous granite top island, butlers pantry, upgraded 42" cabinets, state of the art double oven, cabinet and under cabinet lighting, tile backsplash, Bolla by Hinkley lighting fixtures and a stainless steel GE Cafe & Profile Series appliance package. Open the pocket door leaving the kitchen and be amazed by a brand new utility/laundry room highlighted with granite top and antique white custom cabinetry. The Master bedroom suite features vaulted ceiling, hand scraped HW floors and custom craftsman style moldings. Master bath with garden tub, stand up shower, dual sinks and large walk in closet. The remaining three bedrooms are plenty spacious and have ample storage closets. The study/den is positioned in the rear of the home with an additional 2' bump out for an expanded office or library. The basement is an open space with 9' ceilings and walk out doors to the back yard. The finishing touches include Dual Zone heating and A/C, Window treatments that are custom Hunter-Douglas along with custom Levolor Plantation Shutters in master bath. Out door amenities include Full Coverage irrigation system along with Aluminum Fencing. Don't delay on seeing this stunning home.
Location
State NJ
County Gloucester
Area South Harrison Twp (20816)
Zoning RESID
Rooms
Other Rooms Living Room, Dining Room, Primary Bedroom, Bedroom 2, Bedroom 3, Kitchen, Family Room, Bedroom 1, Laundry, Other, Attic
Basement Full, Unfinished, Outside Entrance
Interior
Interior Features Primary Bath(s), Kitchen - Island, Butlers Pantry, Ceiling Fan(s), Kitchen - Eat-In
Hot Water Natural Gas
Heating Gas, Forced Air, Zoned
Cooling Central A/C
Flooring Wood, Fully Carpeted, Tile/Brick
Fireplaces Number 1
Equipment Built-In Range, Dishwasher
Fireplace Y
Appliance Built-In Range, Dishwasher
Heat Source Natural Gas
Laundry Main Floor
Exterior
Exterior Feature Patio(s)
Parking Features Inside Access
Garage Spaces 6.0
Utilities Available Cable TV
Water Access N
Roof Type Pitched,Shingle
Accessibility None
Porch Patio(s)
Attached Garage 3
Total Parking Spaces 6
Garage Y
Building
Lot Description Front Yard, Rear Yard, SideYard(s)
Story 2
Foundation Concrete Perimeter
Sewer On Site Septic
Water Well
Architectural Style Colonial
Level or Stories 2
Structure Type Cathedral Ceilings,9'+ Ceilings,High
New Construction N
Schools
Middle Schools Kingsway Regional
High Schools Kingsway Regional
School District Kingsway Regional High
Others
Senior Community No
Tax ID 16-00011-00006 21
Ownership Fee Simple
Read Less Info
Want to know what your home might be worth? Contact us for a FREE valuation!

Our team is ready to help you sell your home for the highest possible price ASAP

Bought with Wanda L McIlvaine • Budd Realty Inc







