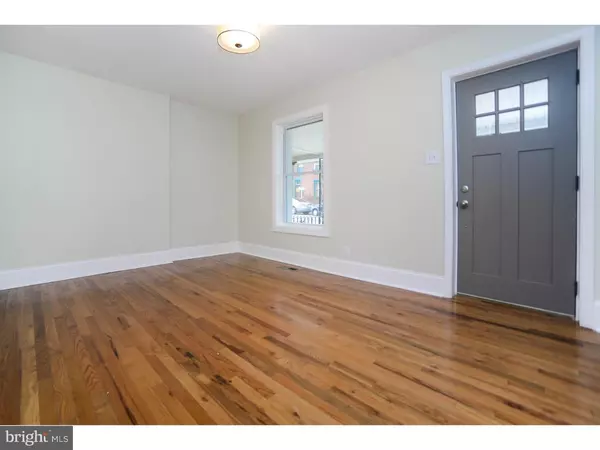$320,000
$334,999
4.5%For more information regarding the value of a property, please contact us for a free consultation.
4 Beds
2 Baths
1,630 SqFt
SOLD DATE : 03/21/2016
Key Details
Sold Price $320,000
Property Type Single Family Home
Sub Type Twin/Semi-Detached
Listing Status Sold
Purchase Type For Sale
Square Footage 1,630 sqft
Price per Sqft $196
Subdivision Conshohocken
MLS Listing ID 1002498216
Sold Date 03/21/16
Style Colonial
Bedrooms 4
Full Baths 1
Half Baths 1
HOA Y/N N
Abv Grd Liv Area 1,630
Originating Board TREND
Year Built 1881
Annual Tax Amount $2,138
Tax Year 2016
Lot Size 5,575 Sqft
Acres 0.13
Lot Dimensions 40
Property Description
Welcome to your new HOME! Beautiful twin located in the much sought after area of "Conshohocken Boro". This home is in the desirable Colonial School District. This newly renovated property is in move-in condition?just unpack your bags. Featuring a large open front porch which leads to nice sized living room and full formal dinning room. The spacious, beautifully appointed eat-in-kitchen, is a chef's delight, featuring wood cabinetry, granite island and granite countertops, stainless steel appliances, including a Whirlpool French Door refrigerator that features a refrigerated drawer, tile flooring. Hardwood floors throughout the first level with a conveniently placed half bathroom. Exit the kitchen onto a spacious deck and fenced in backyard, with a park-like setting. The second floor offers three bedrooms with brand new carpeting, great closet space and a beautiful ultra modern hall bathroom. New windows throughout the property allow an abundance of natural sunlight to infiltrate the home. Take the winding staircase up another level an additional bedroom/office that offers a great view of the surrounding area. To add to this property's great appeal is a detached one car garage and a new asphalt driveway that can accommodate at least three cars. Conveniently located near major highways, shops, great restaurants and public transportation, biking and walking trails. Don't delay, make your appointment now to see this awesome property.
Location
State PA
County Montgomery
Area Plymouth Twp (10649)
Zoning DR
Rooms
Other Rooms Living Room, Dining Room, Primary Bedroom, Bedroom 2, Bedroom 3, Kitchen, Bedroom 1
Basement Full, Unfinished
Interior
Interior Features Kitchen - Island, Kitchen - Eat-In
Hot Water Natural Gas
Heating Gas, Forced Air
Cooling Central A/C
Flooring Wood, Fully Carpeted
Equipment Built-In Range, Dishwasher, Built-In Microwave
Fireplace N
Appliance Built-In Range, Dishwasher, Built-In Microwave
Heat Source Natural Gas
Laundry Basement
Exterior
Exterior Feature Deck(s), Porch(es)
Garage Spaces 4.0
Water Access N
Roof Type Pitched
Accessibility None
Porch Deck(s), Porch(es)
Total Parking Spaces 4
Garage Y
Building
Lot Description Level, Front Yard, Rear Yard, SideYard(s)
Story 2.5
Foundation Concrete Perimeter
Sewer Public Sewer
Water Public
Architectural Style Colonial
Level or Stories 2.5
Additional Building Above Grade
New Construction N
Schools
School District Colonial
Others
Senior Community No
Tax ID 49-00-03643-007
Ownership Fee Simple
Acceptable Financing Conventional, VA, FHA 203(b)
Listing Terms Conventional, VA, FHA 203(b)
Financing Conventional,VA,FHA 203(b)
Read Less Info
Want to know what your home might be worth? Contact us for a FREE valuation!

Our team is ready to help you sell your home for the highest possible price ASAP

Bought with Sally B Salon • Weichert Realtors







