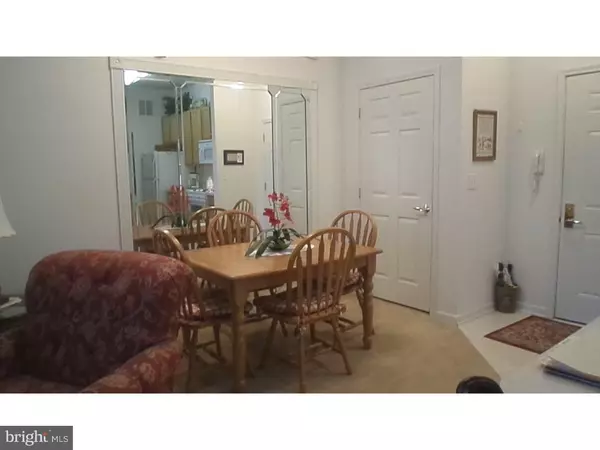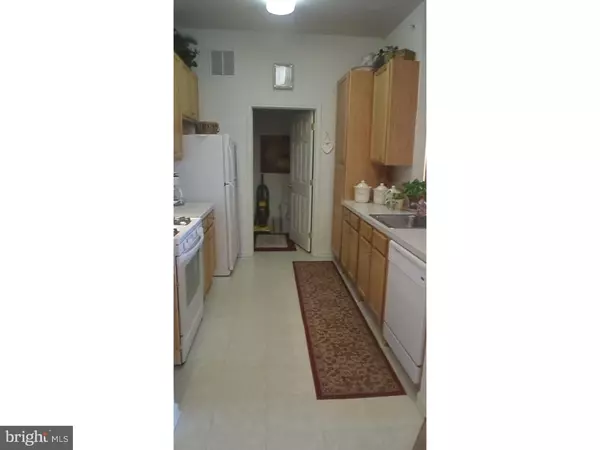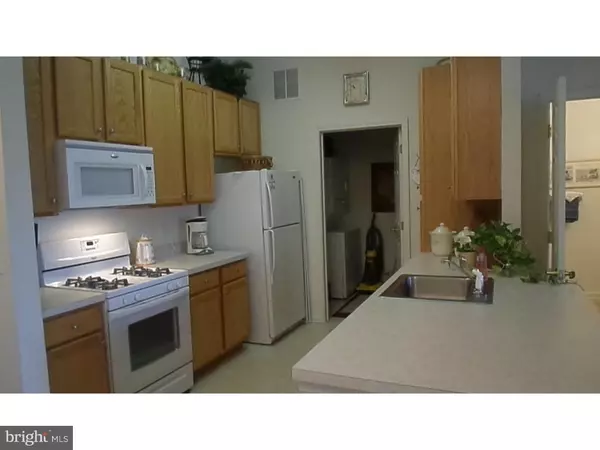$68,000
$70,000
2.9%For more information regarding the value of a property, please contact us for a free consultation.
1 Bed
1 Bath
827 SqFt
SOLD DATE : 05/25/2016
Key Details
Sold Price $68,000
Property Type Single Family Home
Sub Type Unit/Flat/Apartment
Listing Status Sold
Purchase Type For Sale
Square Footage 827 sqft
Price per Sqft $82
Subdivision Highland Estates
MLS Listing ID 1002498876
Sold Date 05/25/16
Style Traditional
Bedrooms 1
Full Baths 1
HOA Fees $169/mo
HOA Y/N N
Abv Grd Liv Area 827
Originating Board TREND
Year Built 2005
Annual Tax Amount $3,989
Tax Year 2015
Lot Size 4.900 Acres
Acres 4.9
Lot Dimensions 1X1
Property Description
A Better and Cost Effective Option to your Downsizing Ideas!!!! Live with your Independence in this community. Elegant, Plush and Charming 55+ Motivated and Moving Community. From the entry of the main entrance to the housing door, nothing but plush elegance and style. Relatives and Friends would envy your style of living. Highland Estates has a very moving community clubhouse and a long line of activities. Also, each unit has an assigned storage unit in the basement that is dry and well maintained. Elevator operates and is well maintained for residents as well. This is a large one bedroom unit with ceiling fans, 10' ceilings, 42" wood cabinets, crown moldings, under cabinet lighting in the kitchen, ample of storage and many more upgrades. You can also enjoy your morning coffee on the expanded patio. Upgraded appliances and laundry room in each unit. Conveniently located near Route 42, place of fellowship and shopping. A Must See, Don't Miss Out!!!!
Location
State NJ
County Camden
Area Gloucester Twp (20415)
Zoning RES
Rooms
Other Rooms Living Room, Primary Bedroom, Kitchen, Laundry, Attic
Interior
Interior Features Primary Bath(s), Kitchen - Island, Butlers Pantry, Ceiling Fan(s), Elevator, Intercom
Hot Water Natural Gas
Heating Gas, Forced Air, Energy Star Heating System
Cooling Central A/C
Flooring Fully Carpeted, Vinyl
Equipment Built-In Range, Oven - Self Cleaning, Dishwasher, Refrigerator, Disposal, Energy Efficient Appliances, Built-In Microwave
Fireplace N
Window Features Energy Efficient
Appliance Built-In Range, Oven - Self Cleaning, Dishwasher, Refrigerator, Disposal, Energy Efficient Appliances, Built-In Microwave
Heat Source Natural Gas
Laundry Main Floor
Exterior
Exterior Feature Patio(s), Balcony
Garage Spaces 2.0
Fence Other
Utilities Available Cable TV
Amenities Available Club House
Water Access N
Roof Type Shingle
Accessibility Mobility Improvements
Porch Patio(s), Balcony
Total Parking Spaces 2
Garage N
Building
Lot Description Level
Story 3+
Foundation Concrete Perimeter
Sewer Public Sewer
Water Public
Architectural Style Traditional
Level or Stories 3+
Additional Building Above Grade
Structure Type 9'+ Ceilings
New Construction N
Schools
School District Black Horse Pike Regional Schools
Others
Pets Allowed Y
HOA Fee Include Common Area Maintenance,Ext Bldg Maint,Lawn Maintenance,Snow Removal,Trash,Insurance,All Ground Fee,Management
Senior Community Yes
Tax ID 15-13203-00005 01-C0536
Ownership Condominium
Pets Allowed Case by Case Basis
Read Less Info
Want to know what your home might be worth? Contact us for a FREE valuation!

Our team is ready to help you sell your home for the highest possible price ASAP

Bought with Joanna Papadaniil • BHHS Fox & Roach-Mullica Hill South







