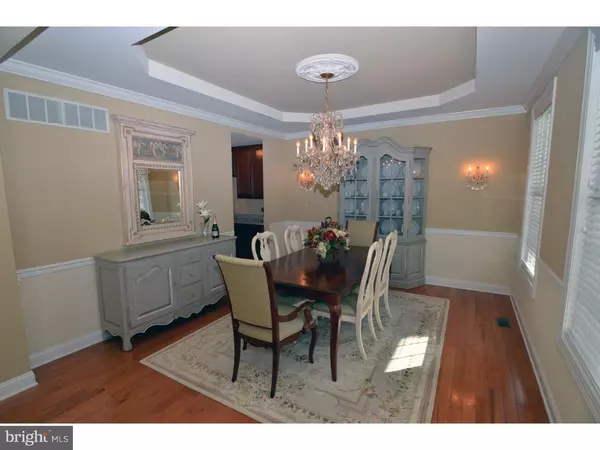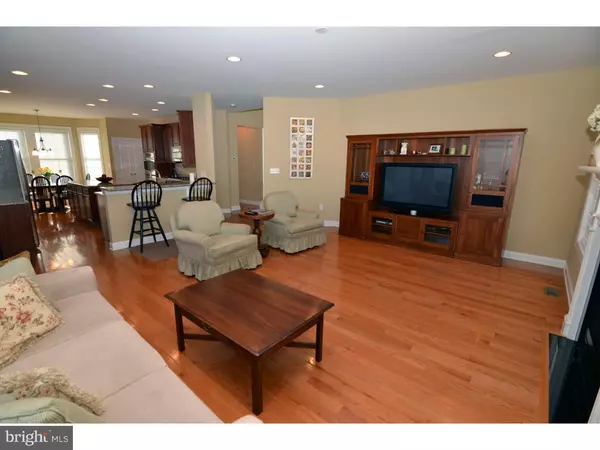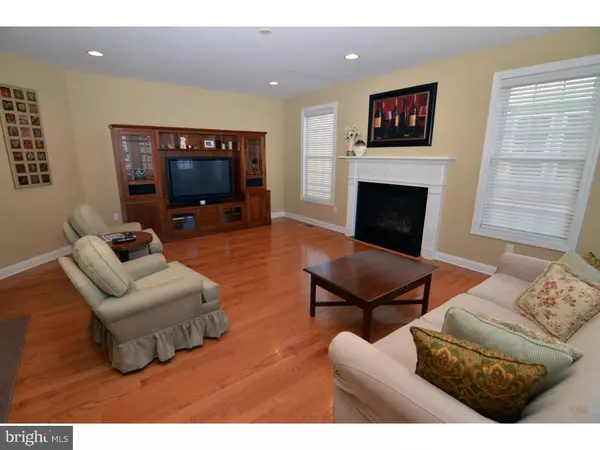$480,000
$497,000
3.4%For more information regarding the value of a property, please contact us for a free consultation.
4 Beds
3 Baths
2,976 SqFt
SOLD DATE : 05/23/2017
Key Details
Sold Price $480,000
Property Type Single Family Home
Sub Type Detached
Listing Status Sold
Purchase Type For Sale
Square Footage 2,976 sqft
Price per Sqft $161
Subdivision Cross Creek Chesterf
MLS Listing ID 1002494988
Sold Date 05/23/17
Style Colonial
Bedrooms 4
Full Baths 2
Half Baths 1
HOA Y/N N
Abv Grd Liv Area 2,976
Originating Board TREND
Year Built 2008
Annual Tax Amount $11,867
Tax Year 2016
Lot Size 6,490 Sqft
Acres 0.15
Lot Dimensions 65X80
Property Description
Welcome home! You've found the perfect home for relaxing, entertaining or just having the pride of ownership of this magnificent craftsman style home. This Hesse model home is located in desirable Chesterfield Township and features over $120,000 worth of upgrades! As you enter this beautiful home, you will notice the bright & airy 2-story foyer with a 21 light chandelier. Solid oak plank flooring that's throughout the entire first floor. The kitchen features a huge center island, 42" maple cabinets, granite countertops and top of the line stainless steel appliances. To make preparations for entertaining friends and family easier, there is butler's pantry and wet bar. The formal dining has crown molding, chair rail and a tray ceiling. The family room has a gas fireplace and recessed lighting. 4 oversized bedrooms upstairs, with 2 full baths and laundry room. The master suite has 2 walk-in closets, upgraded master bath with jetted tub and crystal chandelier. Additional features are a wrap around front porch, security system with motion sensors, recessed lighting, professional landscaping, front and back sprinkler system, and fenced-in rear yard, just to name a few. The home is nearly 3000 square feet, not including a full basement with 9' ceilings, which can easily be finished! As if all this weren't enough, the home is located with-in walking distance to 2 community parks, and the new Chesterfield Elementary School. Easy access to all major roadways, NJ Turnpike, Routes 295, 195, 130 and 206 and only minutes to the Hamilton train station. Schedule an appointment today to see this truly fabulous home.
Location
State NJ
County Burlington
Area Chesterfield Twp (20307)
Zoning PVD2
Rooms
Other Rooms Living Room, Dining Room, Primary Bedroom, Bedroom 2, Bedroom 3, Kitchen, Family Room, Bedroom 1, Laundry, Other, Attic
Basement Full
Interior
Interior Features Kitchen - Island, Butlers Pantry, Ceiling Fan(s), Sprinkler System, Wet/Dry Bar, Stall Shower, Dining Area
Hot Water Electric
Heating Gas, Forced Air
Cooling Central A/C
Flooring Wood, Fully Carpeted, Tile/Brick
Fireplaces Number 1
Equipment Cooktop, Oven - Wall, Oven - Double, Oven - Self Cleaning, Dishwasher, Refrigerator, Energy Efficient Appliances
Fireplace Y
Window Features Energy Efficient
Appliance Cooktop, Oven - Wall, Oven - Double, Oven - Self Cleaning, Dishwasher, Refrigerator, Energy Efficient Appliances
Heat Source Natural Gas
Laundry Upper Floor
Exterior
Exterior Feature Deck(s), Porch(es)
Parking Features Inside Access, Garage Door Opener
Garage Spaces 4.0
Fence Other
Utilities Available Cable TV
Water Access N
Roof Type Pitched,Shingle
Accessibility None
Porch Deck(s), Porch(es)
Attached Garage 2
Total Parking Spaces 4
Garage Y
Building
Lot Description Level, Front Yard, Rear Yard
Story 2
Foundation Concrete Perimeter
Sewer Public Sewer
Water Public
Architectural Style Colonial
Level or Stories 2
Additional Building Above Grade
Structure Type Cathedral Ceilings,9'+ Ceilings
New Construction N
Schools
Elementary Schools Chesterfield
School District Chesterfield Township Public Schools
Others
Senior Community No
Tax ID 07-00202 42-00003
Ownership Fee Simple
Security Features Security System
Read Less Info
Want to know what your home might be worth? Contact us for a FREE valuation!

Our team is ready to help you sell your home for the highest possible price ASAP

Bought with John A Ratico Jr. • RE/MAX Tri County







