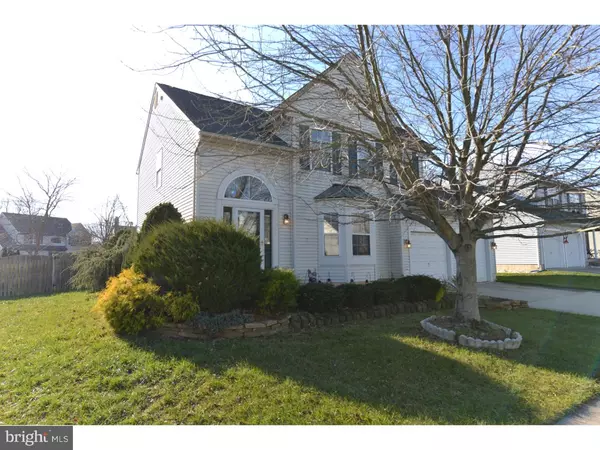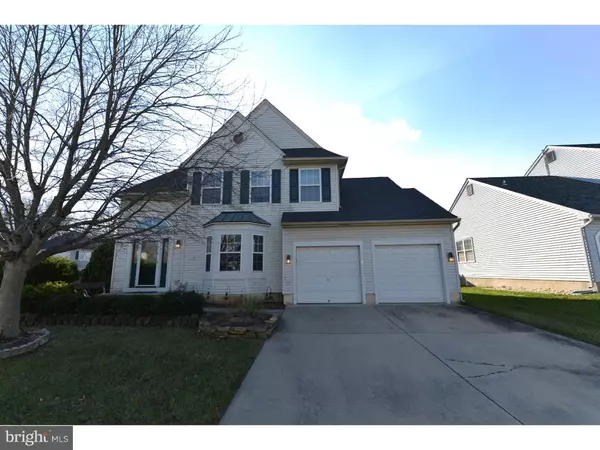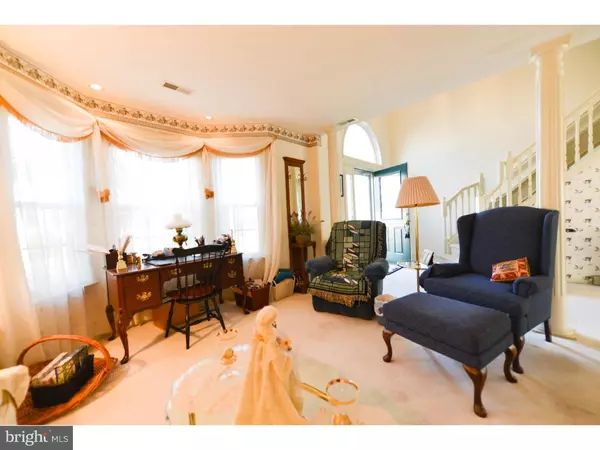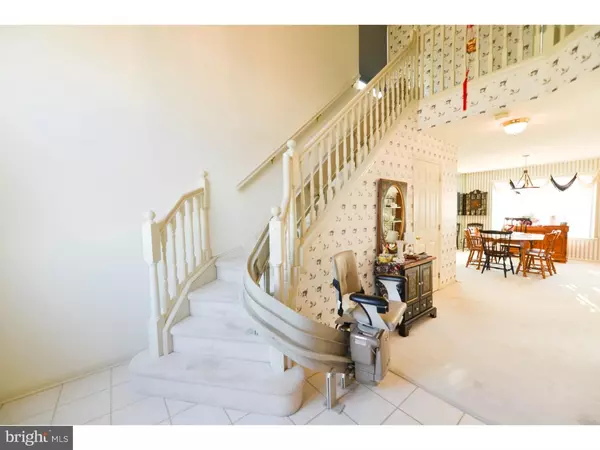$230,000
$250,000
8.0%For more information regarding the value of a property, please contact us for a free consultation.
3 Beds
3 Baths
2,087 SqFt
SOLD DATE : 03/20/2017
Key Details
Sold Price $230,000
Property Type Single Family Home
Sub Type Detached
Listing Status Sold
Purchase Type For Sale
Square Footage 2,087 sqft
Price per Sqft $110
Subdivision Cambridge Knoll
MLS Listing ID 1002493216
Sold Date 03/20/17
Style Colonial
Bedrooms 3
Full Baths 2
Half Baths 1
HOA Fees $10/ann
HOA Y/N Y
Abv Grd Liv Area 2,087
Originating Board TREND
Year Built 1996
Annual Tax Amount $5,410
Tax Year 2016
Lot Size 6,098 Sqft
Acres 0.14
Lot Dimensions 0X0
Property Description
Welcome home! Step into the two-story foyer and the spacious living room greets you with bay window letting in lots of natural light. Down the hall is the formal dining room, perfect for those holiday gatherings. The kitchen features a warm and sunny breakfast nook and the open concept layout leads you right into the large family room with vaulted ceiling and gas fireplace! Escape to your Master Suite also complete with vaulted ceiling, and private bath with dual sink vanity and whirlpool soaking tub! Two additional nice sized bedrooms and another full bathroom round out the second floor. Two car attached garage for your parking and storage needs. Plus a highly regarded school district! Come see what this one has to offer and make it your own.
Location
State NJ
County Gloucester
Area Logan Twp (20809)
Zoning RES
Rooms
Other Rooms Living Room, Dining Room, Primary Bedroom, Bedroom 2, Kitchen, Family Room, Bedroom 1, Other
Interior
Interior Features Primary Bath(s), Ceiling Fan(s), Kitchen - Eat-In
Hot Water Natural Gas
Heating Gas
Cooling Central A/C
Flooring Fully Carpeted, Vinyl, Tile/Brick
Fireplaces Number 1
Fireplaces Type Gas/Propane
Equipment Dishwasher
Fireplace Y
Window Features Bay/Bow
Appliance Dishwasher
Heat Source Natural Gas
Laundry Main Floor
Exterior
Garage Spaces 5.0
Fence Other
Utilities Available Cable TV
Water Access N
Accessibility None
Attached Garage 2
Total Parking Spaces 5
Garage Y
Building
Lot Description Corner, Front Yard, Rear Yard
Story 2
Sewer Public Sewer
Water Public
Architectural Style Colonial
Level or Stories 2
Additional Building Above Grade
Structure Type High
New Construction N
Schools
High Schools Kingsway Regional
School District Kingsway Regional High
Others
Senior Community No
Tax ID 09-01702 03-00002
Ownership Fee Simple
Read Less Info
Want to know what your home might be worth? Contact us for a FREE valuation!

Our team is ready to help you sell your home for the highest possible price ASAP

Bought with Paul P Cheng • Keller Williams Realty - Cherry Hill






