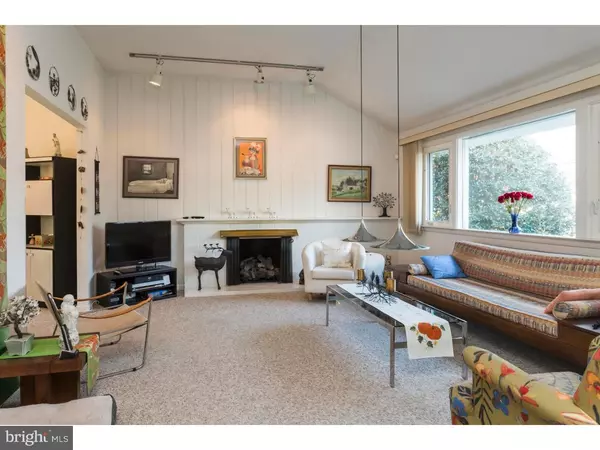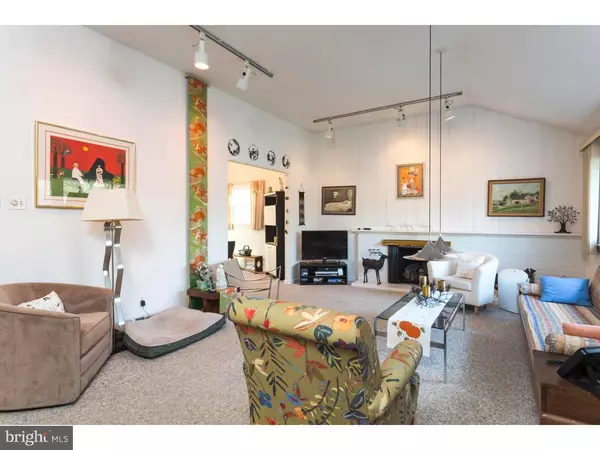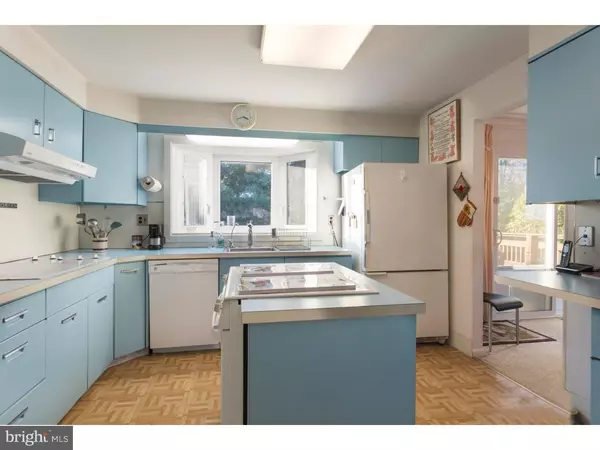$245,000
$249,900
2.0%For more information regarding the value of a property, please contact us for a free consultation.
3 Beds
3 Baths
1,829 SqFt
SOLD DATE : 04/27/2017
Key Details
Sold Price $245,000
Property Type Single Family Home
Sub Type Detached
Listing Status Sold
Purchase Type For Sale
Square Footage 1,829 sqft
Price per Sqft $133
Subdivision Cherry Valley
MLS Listing ID 1002491350
Sold Date 04/27/17
Style Contemporary,Split Level
Bedrooms 3
Full Baths 2
Half Baths 1
HOA Y/N N
Abv Grd Liv Area 1,829
Originating Board TREND
Year Built 1956
Annual Tax Amount $8,665
Tax Year 2016
Lot Size 9,750 Sqft
Acres 0.22
Lot Dimensions 75X130
Property Description
This 3-bedroom, 2 1/2 bathroom, split level house sits on 1/4 acre lot in a quiet, friendly, tree-lined neighborhood. The spacious living room has a high vaulted ceiling and a gas-log fireplace (with a convenient remote control). The dining room has sliding glass doors opening onto a wooden deck making it perfect for relaxing and entertaining. The kitchen has an island, two ovens, and a bay window. The master bedroom has an en-suite bathroom and ample closet space. Two bedrooms share the other full bathroom with a combination bathtub/shower. The family room has a 1/2 bath, and the fully-finished basement has an office, laundry room, an open area (for exercise equipment or play), several storage closets and a tool closet. The house is pet-friendly with two pet doors opening onto the large, fenced-in backyard. There is also a storage shed in the backyard. A unique feature of the house is its location: the backyard looks out onto Cherry Valley Park which offers a playground amidst the trees, a basketball court, a large field, and nature trails - a peaceful space for anyone wanting to be active, including dogs. This well-maintained house has a two-car garage, central heat and A/C, an underground sprinkler system, and an alarm system. Finally, this home offers something quite special - a wonderful, caring group of neighbors, making it an ideal place to live and flourish.Quick access to routes 70/73/38/295 and turnpike.
Location
State NJ
County Camden
Area Cherry Hill Twp (20409)
Zoning RESID
Rooms
Other Rooms Living Room, Dining Room, Primary Bedroom, Bedroom 2, Kitchen, Family Room, Bedroom 1
Basement Full, Fully Finished
Interior
Interior Features Sprinkler System
Hot Water Electric
Heating Gas
Cooling Central A/C
Flooring Fully Carpeted
Fireplaces Number 1
Fireplaces Type Gas/Propane
Equipment Cooktop
Fireplace Y
Appliance Cooktop
Heat Source Natural Gas
Laundry Basement
Exterior
Exterior Feature Deck(s), Patio(s)
Garage Spaces 2.0
Water Access N
Accessibility None
Porch Deck(s), Patio(s)
Attached Garage 2
Total Parking Spaces 2
Garage Y
Building
Story Other
Sewer Public Sewer
Water Public
Architectural Style Contemporary, Split Level
Level or Stories Other
Additional Building Above Grade
New Construction N
Schools
Elementary Schools Thomas Paine
Middle Schools Carusi
High Schools Cherry Hill High - West
School District Cherry Hill Township Public Schools
Others
Senior Community No
Tax ID 09-00335 06-00026
Ownership Fee Simple
Security Features Security System
Read Less Info
Want to know what your home might be worth? Contact us for a FREE valuation!

Our team is ready to help you sell your home for the highest possible price ASAP

Bought with John R Johnson • Keller Williams Realty - Moorestown







