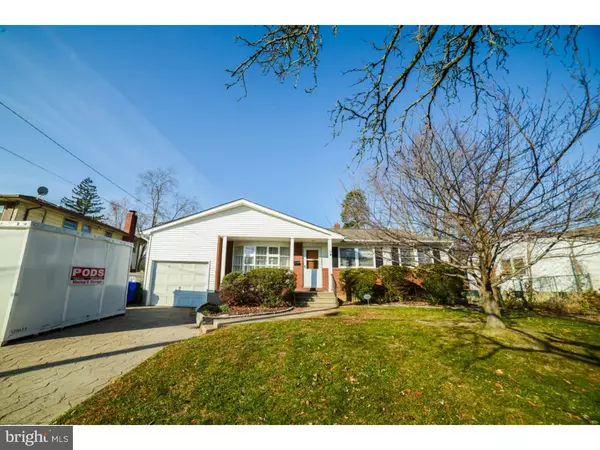$230,000
$234,999
2.1%For more information regarding the value of a property, please contact us for a free consultation.
3 Beds
3 Baths
2,121 SqFt
SOLD DATE : 02/22/2017
Key Details
Sold Price $230,000
Property Type Single Family Home
Sub Type Detached
Listing Status Sold
Purchase Type For Sale
Square Footage 2,121 sqft
Price per Sqft $108
Subdivision Knollwood
MLS Listing ID 1002490612
Sold Date 02/22/17
Style Ranch/Rambler
Bedrooms 3
Full Baths 3
HOA Y/N N
Abv Grd Liv Area 1,521
Originating Board TREND
Year Built 1961
Annual Tax Amount $7,605
Tax Year 2016
Lot Size 8,625 Sqft
Acres 0.2
Lot Dimensions 75X115
Property Description
Wonderful rancher in desireable Knollwood Community! Walking onto the front porch you can't help notice the large bow window looking back at you from the front living room. This room features gorgeous original hardwood floors that have been beautifully restored gleaming from the natural lighting in this home flowing into the dining room that features great entertaining space for any holiday! The sunk in living room offers a cozy brick fireplace for those long winter evenings. Eat in Kitchen with great storage also double with a space for a small built in office. The Master bedroom features a walk in closet and master bath with shower stall. Two additional spacious bedrooms share the main hall bathroom recently tiled. This home does not end here enter the staircase to the lower level of this home and you'll be amazed at the oversized media room with attached office space that has an attached office and spans the entire foot print of the front of this home. Additional guest room with full bathroom including stand up shower stall newly remodeled a perfect in-law suite. This home is perfect for that growing family that is looking to grow or a family downsizing and would like a one floor home!
Location
State NJ
County Camden
Area Cherry Hill Twp (20409)
Zoning RESID
Rooms
Other Rooms Living Room, Dining Room, Primary Bedroom, Bedroom 2, Kitchen, Family Room, Bedroom 1, In-Law/auPair/Suite, Other, Attic
Basement Full, Fully Finished
Interior
Interior Features Kitchen - Eat-In
Hot Water Natural Gas
Heating Gas
Cooling Central A/C
Flooring Wood
Fireplaces Number 1
Fireplaces Type Brick
Fireplace Y
Heat Source Natural Gas
Laundry Lower Floor
Exterior
Exterior Feature Porch(es)
Garage Spaces 4.0
Fence Other
Water Access N
Roof Type Shingle
Accessibility None
Porch Porch(es)
Attached Garage 1
Total Parking Spaces 4
Garage Y
Building
Story 1
Sewer Public Sewer
Water Public
Architectural Style Ranch/Rambler
Level or Stories 1
Additional Building Above Grade, Below Grade
New Construction N
Schools
School District Cherry Hill Township Public Schools
Others
Senior Community No
Tax ID 09-00286 04-00028
Ownership Fee Simple
Acceptable Financing Conventional, VA, FHA 203(b)
Listing Terms Conventional, VA, FHA 203(b)
Financing Conventional,VA,FHA 203(b)
Read Less Info
Want to know what your home might be worth? Contact us for a FREE valuation!

Our team is ready to help you sell your home for the highest possible price ASAP

Bought with Lora A Lang • Keller Williams Realty - Moorestown







