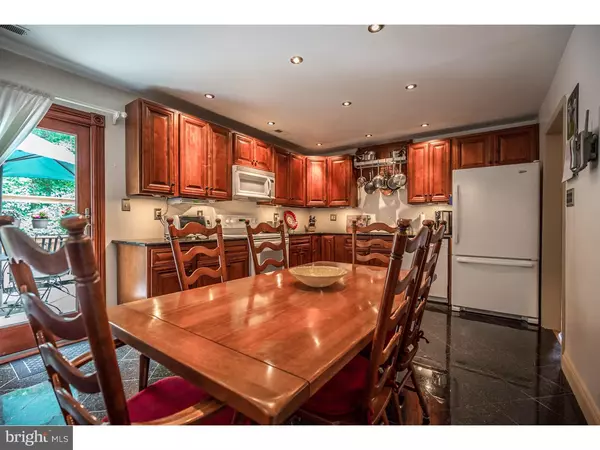$265,000
$269,000
1.5%For more information regarding the value of a property, please contact us for a free consultation.
4 Beds
2 Baths
2,034 SqFt
SOLD DATE : 01/04/2017
Key Details
Sold Price $265,000
Property Type Single Family Home
Sub Type Detached
Listing Status Sold
Purchase Type For Sale
Square Footage 2,034 sqft
Price per Sqft $130
Subdivision None Available
MLS Listing ID 1002487362
Sold Date 01/04/17
Style Colonial,Bi-level
Bedrooms 4
Full Baths 2
HOA Y/N N
Abv Grd Liv Area 2,034
Originating Board TREND
Year Built 1978
Annual Tax Amount $6,688
Tax Year 2016
Lot Size 0.625 Acres
Acres 0.62
Lot Dimensions 122X223
Property Description
This home was built for those that want to escape the daily nuances of life; for the business man or woman whose brain never shuts off and the stresses of work sapping their mind body and soul. Living at 184 Kenilworth will dilute that anxiety and rejuvenate. Imagine, waking up in the morning and walking out onto to your private balcony, attached to the upstairs bedroom. Sip on your morning coffee or tea as you listen to the trees sway in the wind and smell the aroma of the hanging basket flowers attached to the deck. The second doorway onto the deck leads you into the kitchen, where the chef in the family will never want to leave. As you cross the threshold into this luxurious space, your eyes will immediately be drawn to the immaculate granite floor. As you continue to scan the area you will find granite countertops just waiting to help prepare the next meal. Afloat above them are wonderful cabinets that contribute plenty of storage. Elegantly situated above the sink is a pot holder rack, that allows for easy access to all of your pots and pans. Also included in the upgraded kitchen is a glass top range, refrigerator, microwave and a dishwasher. Conveniently located across the kitchen is the living room. As you enter this room you will quickly be entranced by the original hardwood floors that stretch from this room to the bedrooms. This captivating hardwood floor exudes craftsmanship and gives testimony to the care and love the preceding owners have for this home. Continue down the hall and turn left into the upgraded bathroom recently finished this year. Bathrooms and kitchens are always the first things that new homeowners want to update. Lucky for you, 184 Kenilworth already has that done for you and thats not all. With its fenced in yard, beautiful deck, Anderson sliding glass door, newer roof, bow window, water conditioner, whole house exhaust fan, central vacuum, ceiling fans, hardwood floors, energy efficient windows, solid wood doors, this home has it all. Truly move in ready this home will not last, so stop in today!
Location
State NJ
County Burlington
Area Evesham Twp (20313)
Zoning RD-3
Rooms
Other Rooms Living Room, Dining Room, Primary Bedroom, Bedroom 2, Bedroom 3, Kitchen, Family Room, Bedroom 1, Laundry, Attic
Interior
Interior Features Wood Stove, Central Vacuum
Hot Water Propane
Heating Propane, Wood Burn Stove, Forced Air
Cooling Central A/C
Flooring Wood, Fully Carpeted
Fireplaces Number 2
Fireplace Y
Window Features Energy Efficient
Heat Source Bottled Gas/Propane, Wood
Laundry Lower Floor
Exterior
Exterior Feature Deck(s)
Garage Spaces 4.0
Fence Other
Utilities Available Cable TV
Water Access N
Roof Type Pitched
Accessibility None
Porch Deck(s)
Attached Garage 1
Total Parking Spaces 4
Garage Y
Building
Sewer On Site Septic
Water Well
Architectural Style Colonial, Bi-level
Additional Building Above Grade
New Construction N
Schools
School District Lenape Regional High
Others
Senior Community No
Tax ID 13-00073 01-00005
Ownership Fee Simple
Acceptable Financing Conventional, VA, FHA 203(b)
Listing Terms Conventional, VA, FHA 203(b)
Financing Conventional,VA,FHA 203(b)
Read Less Info
Want to know what your home might be worth? Contact us for a FREE valuation!

Our team is ready to help you sell your home for the highest possible price ASAP

Bought with Robert Greenblatt • Keller Williams Realty - Cherry Hill







