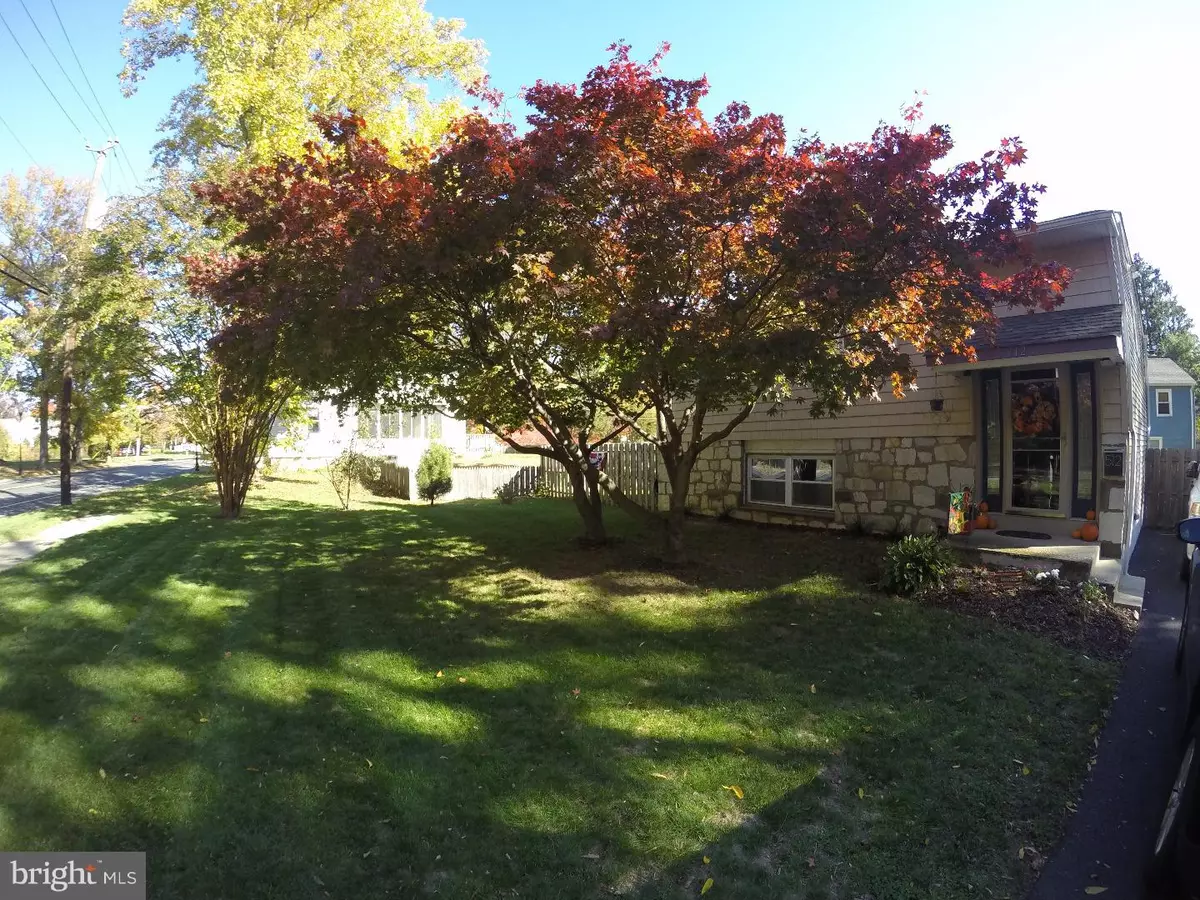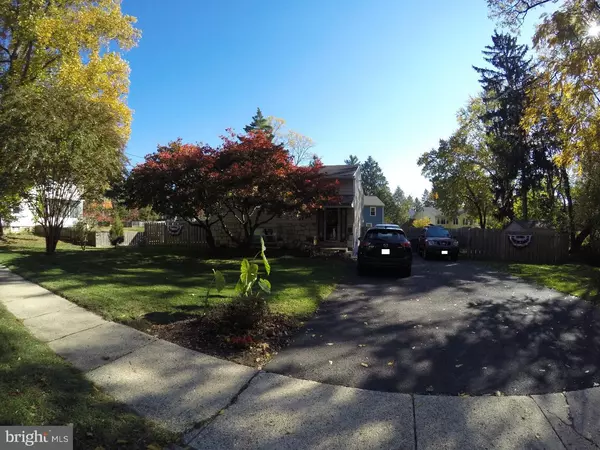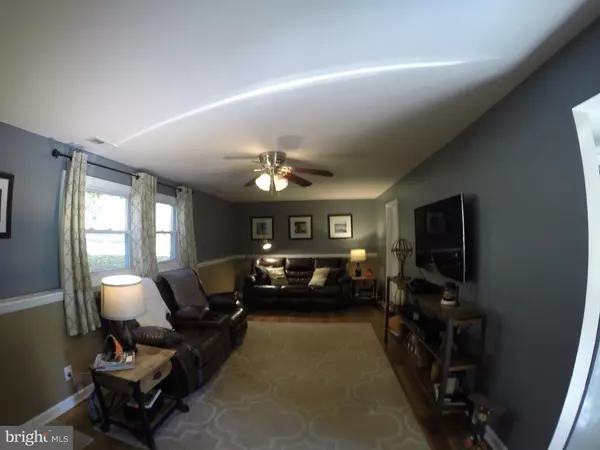$202,000
$210,000
3.8%For more information regarding the value of a property, please contact us for a free consultation.
3 Beds
2 Baths
1,620 SqFt
SOLD DATE : 03/17/2017
Key Details
Sold Price $202,000
Property Type Single Family Home
Sub Type Detached
Listing Status Sold
Purchase Type For Sale
Square Footage 1,620 sqft
Price per Sqft $124
Subdivision None Available
MLS Listing ID 1002485840
Sold Date 03/17/17
Style Traditional,Split Level
Bedrooms 3
Full Baths 1
Half Baths 1
HOA Y/N N
Abv Grd Liv Area 1,620
Originating Board TREND
Year Built 1970
Annual Tax Amount $4,469
Tax Year 2016
Lot Size 0.264 Acres
Acres 0.26
Lot Dimensions 125X92
Property Description
Pull up to this beautifully maintained home, which has been completely rehabbed and you'll notice the maintenance free vinyl siding (2010) and huge six car driveway (2012). Inside you'll enjoy an all new gourmet kitchen (2010), including Frigidaire Galley appliance suite, granite countertops, mosaic tile backsplash, soft close drawers and cabinets, deep stainless steel sink, under mount cabinet lighting, custom tile flooring, and tons of cabinet space. There is also a walk-in pantry that doubles as a crawl space that will store even your biggest grocery hauls. The Livingroom boasts durable bamboo flooring (2014) and is large enough to host all your family gatherings. Upstairs you'll find three bedrooms, another living space and hardwood flooring refinished to its original shine. The master and second bedrooms both have two closets, each one having a walk-in! The spa-like bathroom (2010) with glass door shower, rain head and handheld sprayer is just what you need at the end of a hard day. The windows (2010) have all been replaced with easy tilt-ins, so that pesky spring cleaning becomes a breeze! Out back, the six foot fence (2010) ensures that you enjoy your summer nights on the huge paver patio (2013) in privacy. The patio also has drains and a sub pump so there's never any worry about it holding water. The shed (2010) has electric and is larger than your average, with an addition on the side which is perfect for your lawn tools. The furnace (2014), A/C (2014) and attic fan (2012) guarantee that the house stays comfortable any time of year. This house has so much to offer, come and take a look for yourself! Conveniently located to Route 295, Route 541, NJ Turnpike, shopping and healthcare facilities. Seller must find suitable housing.
Location
State NJ
County Burlington
Area Mount Holly Twp (20323)
Zoning R2
Direction North
Rooms
Other Rooms Living Room, Dining Room, Primary Bedroom, Bedroom 2, Kitchen, Family Room, Bedroom 1
Interior
Interior Features Ceiling Fan(s), Kitchen - Eat-In
Hot Water Natural Gas
Heating Gas, Forced Air
Cooling Central A/C
Flooring Fully Carpeted, Vinyl
Equipment Oven - Self Cleaning, Dishwasher, Refrigerator
Fireplace N
Appliance Oven - Self Cleaning, Dishwasher, Refrigerator
Heat Source Natural Gas
Laundry Lower Floor
Exterior
Fence Other
Water Access N
Roof Type Pitched,Shingle
Accessibility None
Garage N
Building
Lot Description Level, Front Yard, Rear Yard
Story Other
Sewer Public Sewer
Water Public
Architectural Style Traditional, Split Level
Level or Stories Other
Additional Building Above Grade
New Construction N
Schools
Elementary Schools John Brainerd School
Middle Schools F W Holbein School
School District Mount Holly Township Public Schools
Others
Senior Community No
Tax ID 23-00060-00023 03
Ownership Fee Simple
Acceptable Financing Conventional, FHA 203(b)
Listing Terms Conventional, FHA 203(b)
Financing Conventional,FHA 203(b)
Read Less Info
Want to know what your home might be worth? Contact us for a FREE valuation!

Our team is ready to help you sell your home for the highest possible price ASAP

Bought with Colithea N Faucett • BHHS Fox & Roach-Mt Laurel







