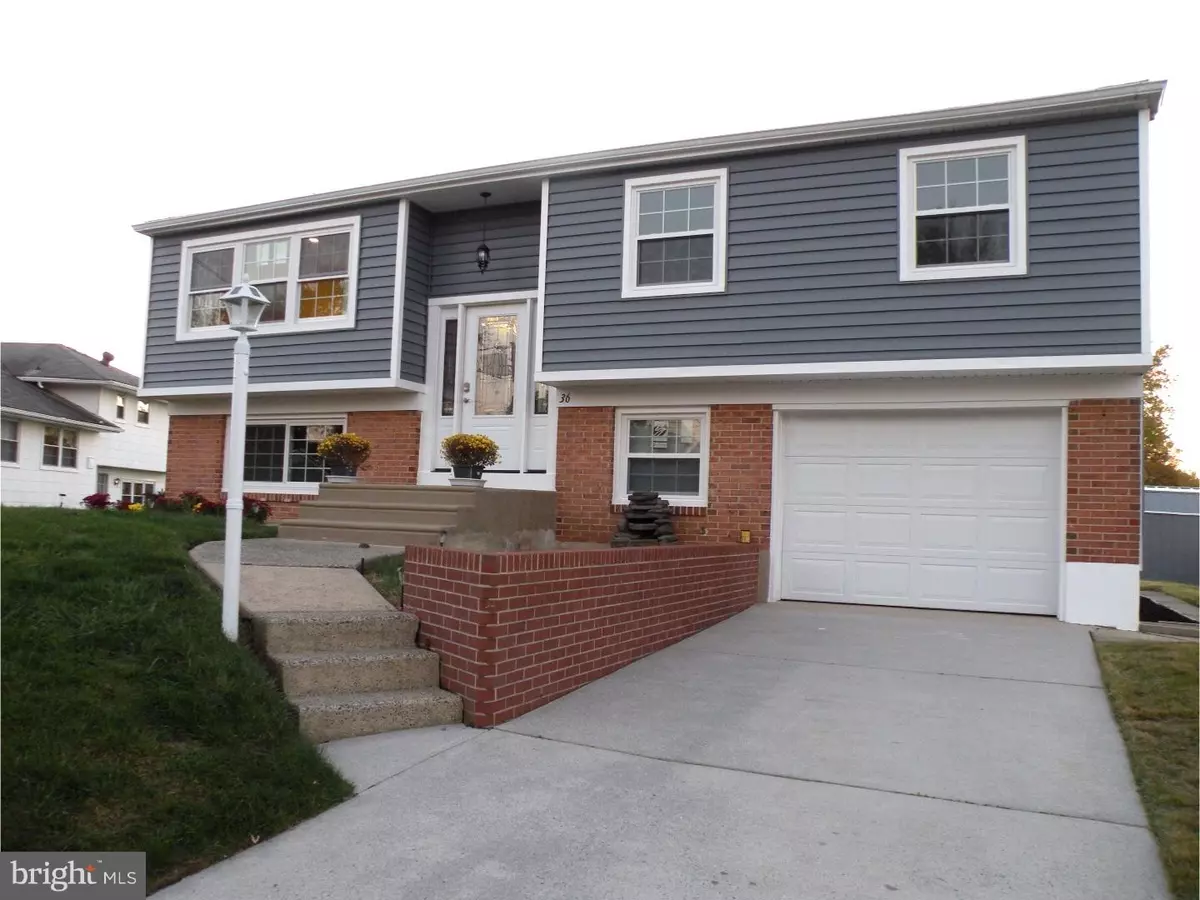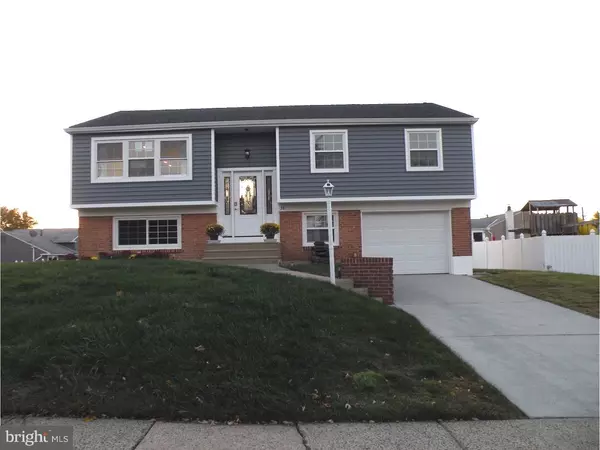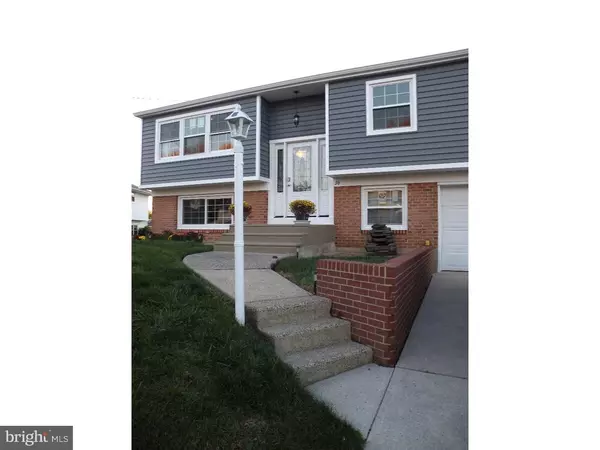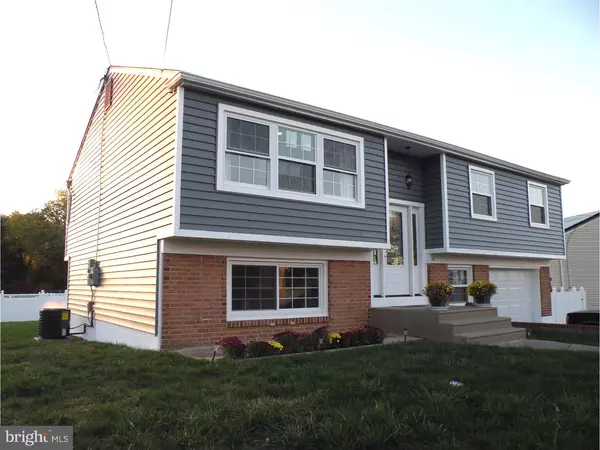$225,000
$234,900
4.2%For more information regarding the value of a property, please contact us for a free consultation.
4 Beds
2 Baths
1,780 SqFt
SOLD DATE : 02/24/2017
Key Details
Sold Price $225,000
Property Type Single Family Home
Sub Type Detached
Listing Status Sold
Purchase Type For Sale
Square Footage 1,780 sqft
Price per Sqft $126
Subdivision Timberbirch
MLS Listing ID 1002486536
Sold Date 02/24/17
Style Colonial,Contemporary,Bi-level
Bedrooms 4
Full Baths 1
Half Baths 1
HOA Y/N N
Abv Grd Liv Area 1,780
Originating Board TREND
Year Built 1960
Annual Tax Amount $7,121
Tax Year 2016
Lot Size 8,625 Sqft
Acres 0.2
Lot Dimensions 75X115
Property Description
WOW!! Completely remodeled from top to bottom, inside and out! This attractive Contemporary bi-level located in Timberbirch has been meticulously updated and transformed into one stunning home! From the moment you arrive, you'll immediately notice the wonderful curb appeal and the generously sized lot this home has to offer. As you walk through the beautiful entry way of this pristine home, the refinished hardwood floors will certainly be the first thing to grab your attention. On the main level, you will find an open floor plan concept with a formal Living Room, Dining Room and Kitchen. The Kitchen has been exquisitely crafted in rich hues with solid wood cabinets, granite countertops, pendant and recessed lighting and a stainless steel appliance package. Absolutely gorgeous! Also on the main level, you will find three spacious Bedrooms and a full Bath. The main Bath has a double vanity with mirrors and subway tile completes the tub area. On the lower level of this home, you'll find the fourth Bedroom, a half Bath and a roomy Family Room with recessed lighting which leads to the back yard. There is also a one car attached garage which is accessible from the lower level of this home. The entire home has been freshly painted with neutral colors throughout. Newer roof, new windows, new carpet on lower level, newly refinished hardwood floors, new siding, new interior and exterior doors, new garage door, new HVAC system, new hot water heater, new electrical service, new appliances, new paint, too much to name...new, new, new! Schedule your appointment to tour this lovely home today!
Location
State NJ
County Camden
Area Gloucester Twp (20415)
Zoning RES
Rooms
Other Rooms Living Room, Dining Room, Primary Bedroom, Bedroom 2, Bedroom 3, Kitchen, Family Room, Bedroom 1, Attic
Interior
Interior Features Kitchen - Island, Ceiling Fan(s)
Hot Water Natural Gas
Heating Gas
Cooling Central A/C
Flooring Wood
Fireplace N
Window Features Energy Efficient,Replacement
Heat Source Natural Gas
Laundry Lower Floor
Exterior
Exterior Feature Patio(s)
Garage Spaces 3.0
Water Access N
Roof Type Shingle
Accessibility None
Porch Patio(s)
Attached Garage 1
Total Parking Spaces 3
Garage Y
Building
Foundation Brick/Mortar
Sewer Public Sewer
Water Public
Architectural Style Colonial, Contemporary, Bi-level
Additional Building Above Grade
New Construction N
Schools
School District Black Horse Pike Regional Schools
Others
Senior Community No
Tax ID 15-09109-00002
Ownership Fee Simple
Read Less Info
Want to know what your home might be worth? Contact us for a FREE valuation!

Our team is ready to help you sell your home for the highest possible price ASAP

Bought with Heather L Jolley • Coldwell Banker Realty







