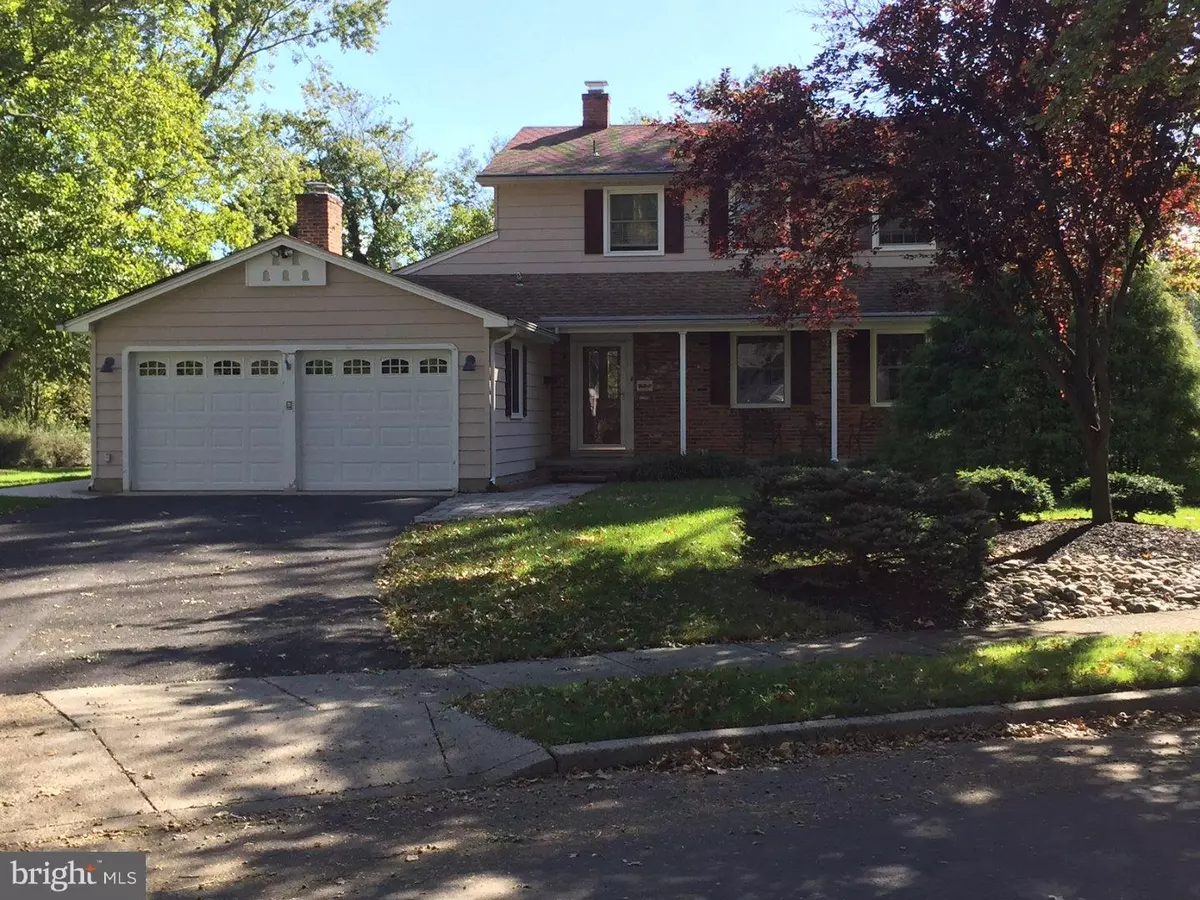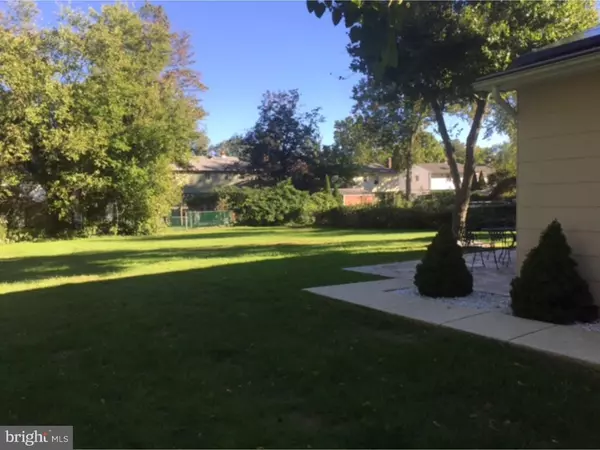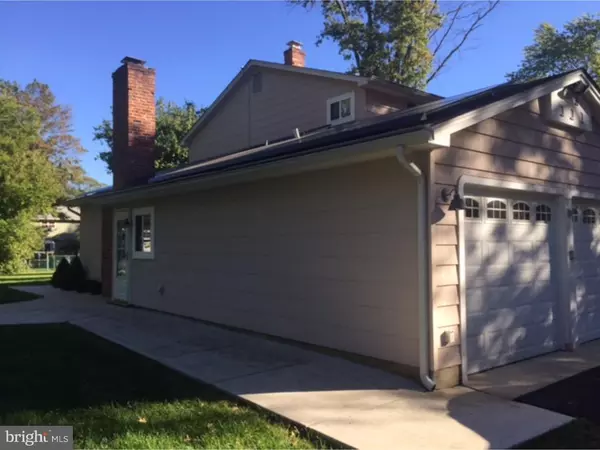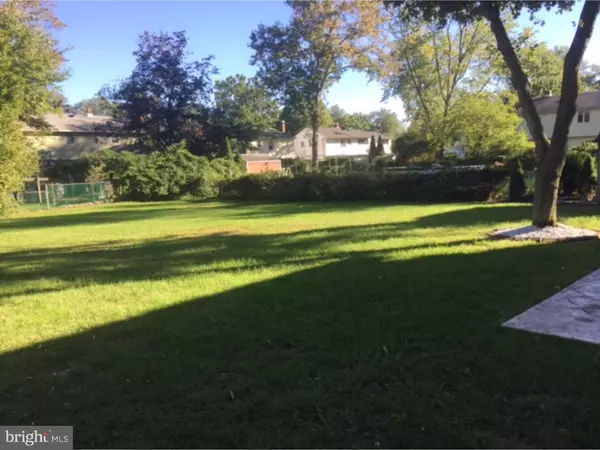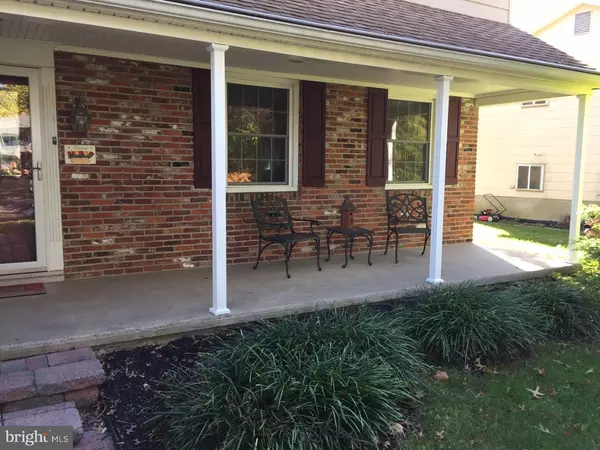$325,000
$329,900
1.5%For more information regarding the value of a property, please contact us for a free consultation.
4 Beds
3 Baths
2,159 SqFt
SOLD DATE : 02/22/2017
Key Details
Sold Price $325,000
Property Type Single Family Home
Sub Type Detached
Listing Status Sold
Purchase Type For Sale
Square Footage 2,159 sqft
Price per Sqft $150
Subdivision Old Orchard
MLS Listing ID 1002478946
Sold Date 02/22/17
Style Colonial
Bedrooms 4
Full Baths 2
Half Baths 1
HOA Y/N N
Abv Grd Liv Area 2,159
Originating Board TREND
Year Built 1967
Annual Tax Amount $9,192
Tax Year 2016
Lot Size 0.331 Acres
Acres 0.33
Lot Dimensions 70X206
Property Description
Nothing to do but unpack & enjoy! The meticulously upgraded Old Orchard/ Cherry Downs colonial has what you're looking for! Come up the paver walkway to the covered front porch. Once inside the foyer you can't help but notice the gleaming hardwoods that continue throughout the house. Enter the formal living room with crown molding. More crown molding and great space in the formal dining room, perfect for those holiday parties. Step into the totally remodeled eat in kitchen. Wow! Glass front maple cabinets, granite countertops, island workstation, pantry, ceramic flooring, mirrored back splash, wood wainscot ceiling, recessed lights in ceiling, stainless appliances, under cabinet lighting lights, all open to the family room with custom stone mantle with gas log fireplace, more LED high hat lighting in the tray top wainscot ceiling, and cork flooring. Step out the slider to the stamped concrete patio overlook a massive yard. This house in made for entertaining! Large and light laundry room with outside entry and modern remodeled powder room round off the main floor. Up the hardwood steps to the second floor reveals the master bedroom with remodeled 3 piece bath ( stall shower), no sharing! Three more ample sized bedrooms and an ultra modern hall bath. New Bathfitter's tub and wall insert with custom glass doors and ceramic glass trim. The ceramic glass trim is continued around the vanity mirrors. Double sink granite vanity top, heated ceramic floor and etched glass window for privacy with great light. Large basement space with crawl space offers tons of storage, or can be finished for additional living space. Two car garage with newer doors and electric openers. Low utility bills with modern, clean solar energy! New roof installed 11/16. Great Cherry Hill schools, shopping, restaurants, and an EZ commute to Philadelphia. What are you waiting for? Come see for yourself!
Location
State NJ
County Camden
Area Cherry Hill Twp (20409)
Zoning 2SF
Rooms
Other Rooms Living Room, Dining Room, Primary Bedroom, Bedroom 2, Bedroom 3, Kitchen, Family Room, Bedroom 1, Laundry, Other
Basement Full, Unfinished
Interior
Interior Features Primary Bath(s), Kitchen - Eat-In
Hot Water Natural Gas
Heating Gas, Forced Air
Cooling Central A/C
Fireplaces Number 1
Fireplaces Type Stone, Gas/Propane
Fireplace Y
Heat Source Natural Gas
Laundry Main Floor
Exterior
Parking Features Inside Access, Garage Door Opener
Garage Spaces 5.0
Water Access N
Accessibility None
Attached Garage 2
Total Parking Spaces 5
Garage Y
Building
Story 2
Sewer Public Sewer
Water Public
Architectural Style Colonial
Level or Stories 2
Additional Building Above Grade
New Construction N
Schools
Elementary Schools Jf. Cooper
Middle Schools Carusi
High Schools Cherry Hill High - East
School District Cherry Hill Township Public Schools
Others
Senior Community No
Tax ID 09-00513 37-00006
Ownership Fee Simple
Read Less Info
Want to know what your home might be worth? Contact us for a FREE valuation!

Our team is ready to help you sell your home for the highest possible price ASAP

Bought with Karen J Tarantino • BHHS Fox & Roach-Washington-Gloucester


