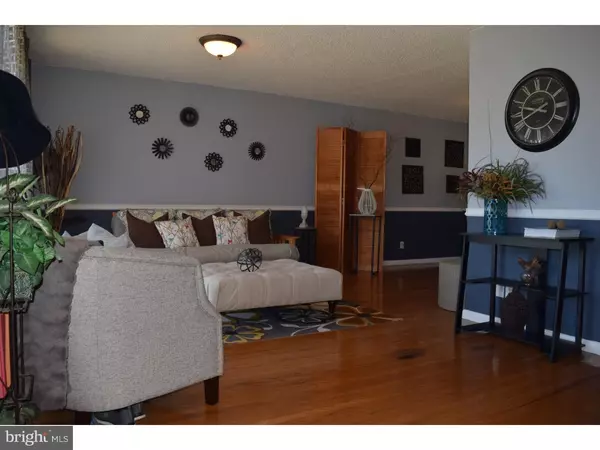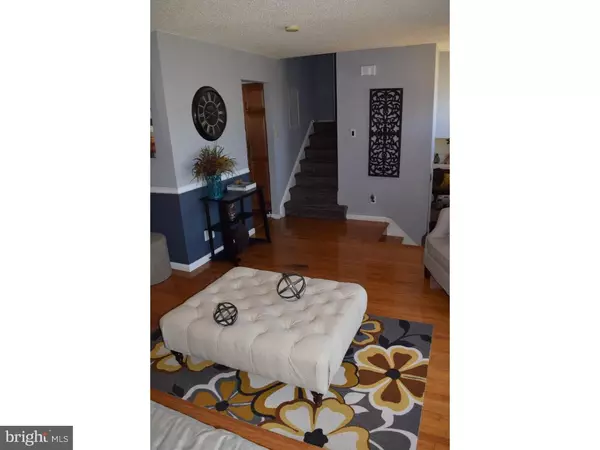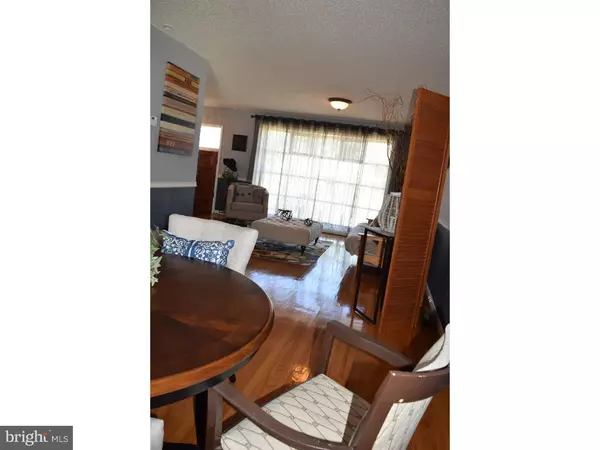$185,000
$185,000
For more information regarding the value of a property, please contact us for a free consultation.
3 Beds
2 Baths
1,570 SqFt
SOLD DATE : 11/28/2016
Key Details
Sold Price $185,000
Property Type Single Family Home
Sub Type Detached
Listing Status Sold
Purchase Type For Sale
Square Footage 1,570 sqft
Price per Sqft $117
Subdivision Timberbirch
MLS Listing ID 1002477420
Sold Date 11/28/16
Style Colonial,Bi-level
Bedrooms 3
Full Baths 1
Half Baths 1
HOA Y/N N
Abv Grd Liv Area 1,570
Originating Board TREND
Year Built 1960
Annual Tax Amount $6,963
Tax Year 2016
Lot Size 9,375 Sqft
Acres 0.22
Lot Dimensions 75X125
Property Description
Welcome Home! This home is a Pride of Ownership. A lovely, recently updated Split-level located in desirable Timberbirch. This home offers 3 bedrooms and one and a half bathrooms. As you walk in you are greeted by a spacious living room with a large picture window and an open floor plan that leads to the dining area. You will notice the original hardwood floors, which have been recently refinished and are in great shape, and neutral wall colors. This floor also provides an updated kitchen with beautiful flooring. The upstairs offers 3 bedrooms with ample closet space in each. Each room has new 6-panel doors, and neutral colors throughout. The main bathroom offers neutral tile and stylish flooring. The inviting lower level consists of a great entertainment room along with a half bath and a bonus room which would be perfect for an office or guest room. Also in the lower level is the door to a huge yard!! The back yard is the perfect size for a family to utilize. Last you have a full basement that is ready to finish and provides ample room for storage. It has an open work area with cabinets. Another great bonus is that the original hardwood floors are under the carpet of the entire second floor Plus a Home Warranty to the buyer.....Just Pack Your Bags...Don't miss this one!
Location
State NJ
County Camden
Area Gloucester Twp (20415)
Zoning RESID
Rooms
Other Rooms Living Room, Dining Room, Primary Bedroom, Bedroom 2, Kitchen, Family Room, Bedroom 1, Other
Basement Full, Unfinished
Interior
Interior Features Kitchen - Eat-In
Hot Water Natural Gas
Heating Gas, Forced Air
Cooling Central A/C
Flooring Wood, Fully Carpeted, Tile/Brick, Stone
Equipment Cooktop, Oven - Wall
Fireplace N
Appliance Cooktop, Oven - Wall
Heat Source Natural Gas
Laundry Basement
Exterior
Garage Spaces 2.0
Fence Other
Utilities Available Cable TV
Water Access N
Roof Type Pitched
Accessibility None
Attached Garage 1
Total Parking Spaces 2
Garage Y
Building
Foundation Concrete Perimeter
Sewer Public Sewer
Water Public
Architectural Style Colonial, Bi-level
Additional Building Above Grade
New Construction N
Schools
School District Black Horse Pike Regional Schools
Others
Senior Community No
Tax ID 15-09404-00042
Ownership Fee Simple
Read Less Info
Want to know what your home might be worth? Contact us for a FREE valuation!

Our team is ready to help you sell your home for the highest possible price ASAP

Bought with Matthew Pezzuto • RE/MAX Affiliates







