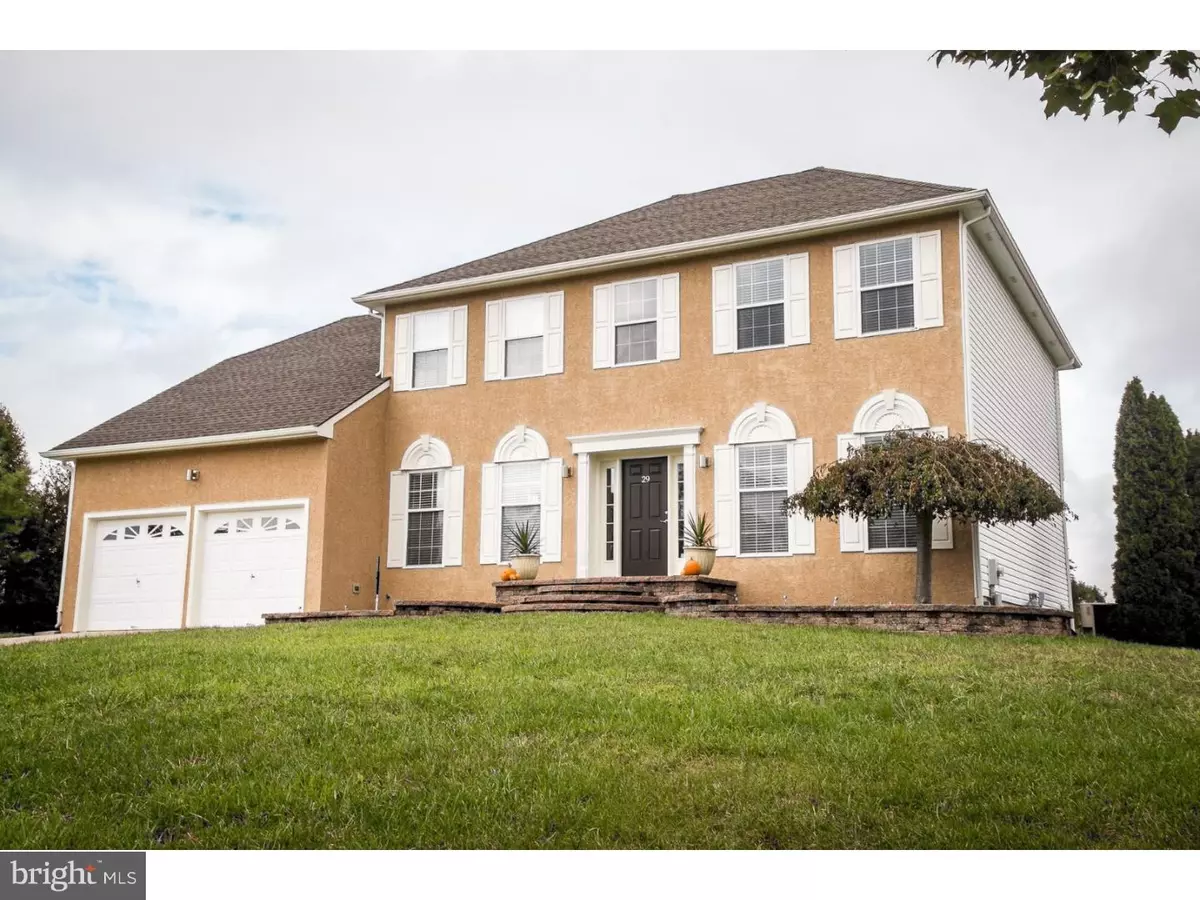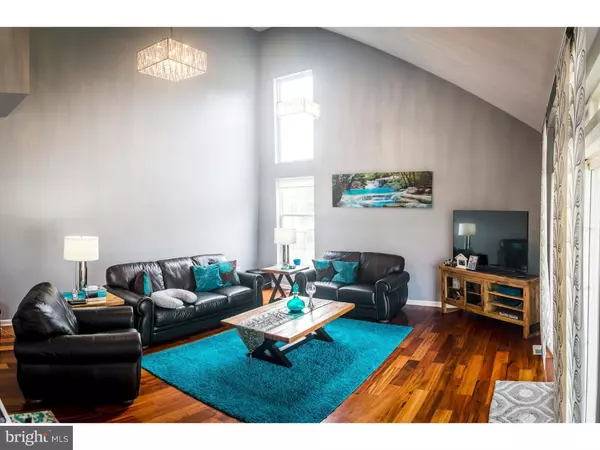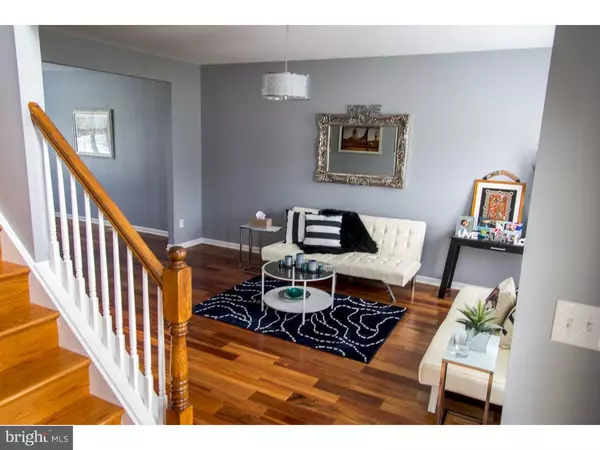$395,000
$410,000
3.7%For more information regarding the value of a property, please contact us for a free consultation.
4 Beds
3 Baths
2,818 SqFt
SOLD DATE : 05/15/2017
Key Details
Sold Price $395,000
Property Type Single Family Home
Sub Type Detached
Listing Status Sold
Purchase Type For Sale
Square Footage 2,818 sqft
Price per Sqft $140
Subdivision Wrenfield
MLS Listing ID 1002477316
Sold Date 05/15/17
Style Colonial
Bedrooms 4
Full Baths 2
Half Baths 1
HOA Y/N N
Abv Grd Liv Area 2,818
Originating Board TREND
Year Built 1999
Annual Tax Amount $12,008
Tax Year 2016
Lot Size 0.717 Acres
Acres 0.72
Lot Dimensions 125X250
Property Description
Located in the upscale Wrenfield community of Washington Twp, this sophisticated home welcomes you with a custom paver porch. You will be delighted to know a NEW ROOF w/ 50 year shingles has been installed Sept 2016, as well as freshly painted with an updated colour on the exterior stucco. The overall interior architecture, ceilings, and open spaces are signature of the most desired qualities modern homeowners want. The flooring has been tastefully and intelligently added most recently from the original wood in the foyer to Tiger wood throughout the main floor, the very newest higher end laminate woods finish the entire upper level in all bedrooms and walkway. The main floor is an "entertainers" dream?dining room flows into formal living room where special occasions can accommodate as long of a table as needed for family and guests. The most highly coveted of all areas in any home of course is the KITCHEN and adjoining spaces. This home is a perfect example. Very large kitchen w/ island (stone counter tops newly installed) and an eat-in area. Step down to an expansive family room where skylights and a vaulted ceiling is highlighted with dazzling pendants. A sure-to-be favorite room is a sliding door away to the adjacent large covered patio which overlooks a large in-ground pool (approx 36' x 16'). The upper level features an impressive master bedroom/bath ensuite and a closet that is a room unto itself. A wish come true for all the clothes horses of the world. 3 additional bedrooms, an ample main bath and a generous sized closet complete this floor. Last but certainly not least, a partially finished basement to create the room your family desires, the unfinished portion will accommodate all storage needs. You will love coming home?.
Location
State NJ
County Gloucester
Area Washington Twp (20818)
Zoning R
Rooms
Other Rooms Living Room, Dining Room, Primary Bedroom, Bedroom 2, Bedroom 3, Kitchen, Family Room, Bedroom 1, Laundry, Other, Attic
Basement Full
Interior
Interior Features Primary Bath(s), Kitchen - Island, Butlers Pantry, Ceiling Fan(s), Stall Shower, Dining Area
Hot Water Natural Gas
Heating Gas
Cooling Central A/C
Flooring Wood, Vinyl, Tile/Brick
Fireplace N
Window Features Energy Efficient
Heat Source Natural Gas
Laundry Main Floor
Exterior
Exterior Feature Porch(es)
Garage Spaces 5.0
Pool In Ground
Utilities Available Cable TV
Water Access N
Roof Type Pitched,Shingle
Accessibility None
Porch Porch(es)
Attached Garage 2
Total Parking Spaces 5
Garage Y
Building
Lot Description Level, Front Yard, Rear Yard, SideYard(s)
Story 2
Sewer Public Sewer
Water Public
Architectural Style Colonial
Level or Stories 2
Additional Building Above Grade
Structure Type Cathedral Ceilings,9'+ Ceilings,High
New Construction N
Others
Senior Community No
Tax ID 18-00086 03-00005
Ownership Fee Simple
Acceptable Financing Conventional, VA, FHA 203(b)
Listing Terms Conventional, VA, FHA 203(b)
Financing Conventional,VA,FHA 203(b)
Read Less Info
Want to know what your home might be worth? Contact us for a FREE valuation!

Our team is ready to help you sell your home for the highest possible price ASAP

Bought with Jeffrey Baals • Keller Williams Realty - Moorestown






