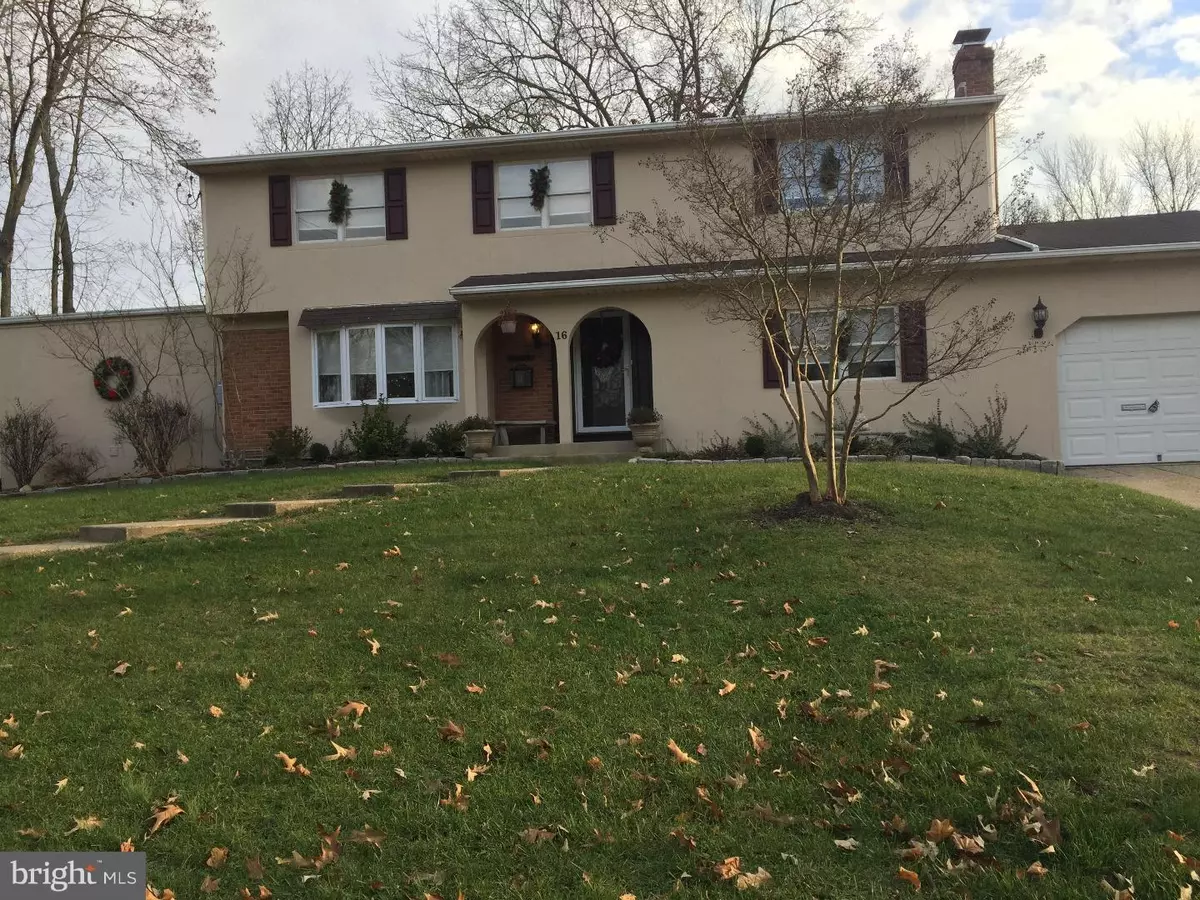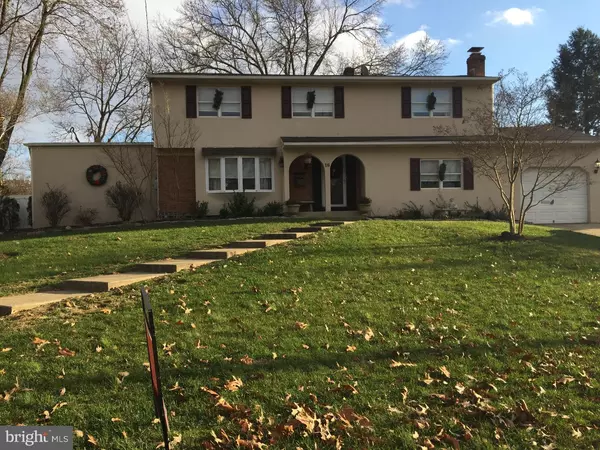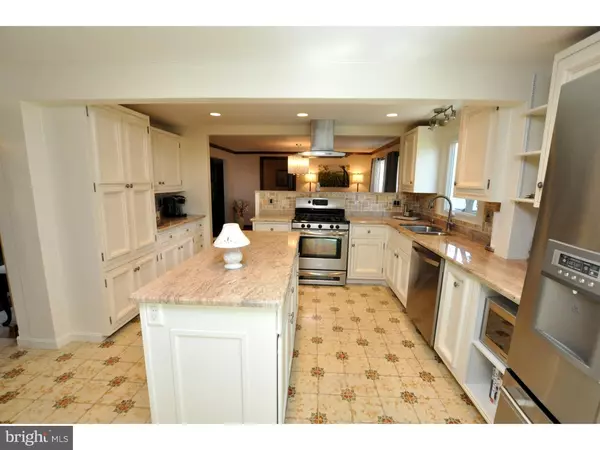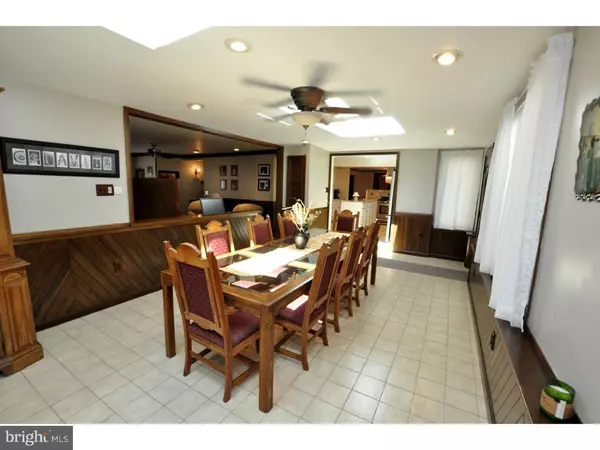$335,000
$335,000
For more information regarding the value of a property, please contact us for a free consultation.
5 Beds
4 Baths
2,657 SqFt
SOLD DATE : 03/17/2017
Key Details
Sold Price $335,000
Property Type Single Family Home
Sub Type Detached
Listing Status Sold
Purchase Type For Sale
Square Footage 2,657 sqft
Price per Sqft $126
Subdivision Greentree
MLS Listing ID 1002471536
Sold Date 03/17/17
Style Colonial
Bedrooms 5
Full Baths 3
Half Baths 1
HOA Y/N N
Abv Grd Liv Area 2,657
Originating Board TREND
Year Built 1960
Annual Tax Amount $8,870
Tax Year 2016
Lot Size 0.380 Acres
Acres 0.38
Lot Dimensions 110X150
Property Description
WOW! This home is unbelievable! Location, Location, Location. Peaceful, beautiful neighborhood only minutes to shopping and schools. Two master suites, one on the first floor,great as an in-law suite or guest room current owner is using a home office, the other on the second floor. Solid wood cabinetry in the kitchen surrounded with stone back splash and granite counter tops; and it doesn't stop there! Center island for additional prep space or display food for those holiday gatherings. Kitchen also includes pantry, double oven, 5 burner gas stove, stainless steel exhaust hood, all drawers have custom wooden drawer organizers and recessed lighting completes this gourmet kitchen! Off the kitchen you have a spacious formal dining room complete with hardwood flooring and recessed lighting, perfect for a family dinner or casual lunch. Also located off the kitchen is the great room, currently owner has a huge dining table for Sunday family gatherings but it would also be perfect as a game room as it is just a step down to the family room with its woodburning insert, ceiling fan and recessed lighting. Having a more formal affair, there is plenty of room in the formal living room, again with the gleaming hardwood floors, recessed lighting and large picture window. First floor is also home to a second master suite complete with walk-in closet and laundry. Home features lots of closet space all with solid wood doors which have been hand routed and stained as well as all of the interior doors, trim and woodwork. Home owners have spent many loving hours making this house a home. Owners are downsizing; here is your opportunity to enjoy all of their hardwork. Did I mention the huge back yard that is completely fenced with 6 foot white vinyl privacy fence, beautifully landscaped and offers a second drive way from the side street. My remarks don't do this home justice. Excellent neighborhood where most owners are original! HOME WARRANTY INCLUDED!
Location
State NJ
County Burlington
Area Delran Twp (20310)
Zoning RESID
Rooms
Other Rooms Living Room, Dining Room, Primary Bedroom, Bedroom 2, Bedroom 3, Kitchen, Family Room, Bedroom 1, Other, Attic
Basement Full, Unfinished
Interior
Interior Features Primary Bath(s), Kitchen - Island, Butlers Pantry, Skylight(s), Ceiling Fan(s), Wood Stove, Stall Shower
Hot Water Natural Gas
Heating Gas, Forced Air
Cooling Central A/C
Flooring Wood, Tile/Brick, Stone
Fireplaces Number 1
Fireplaces Type Brick
Equipment Built-In Range, Oven - Self Cleaning, Dishwasher, Disposal
Fireplace Y
Window Features Energy Efficient
Appliance Built-In Range, Oven - Self Cleaning, Dishwasher, Disposal
Heat Source Natural Gas
Laundry Main Floor
Exterior
Exterior Feature Patio(s), Porch(es)
Garage Spaces 3.0
Fence Other
Utilities Available Cable TV
Water Access N
Roof Type Pitched,Shingle
Accessibility None
Porch Patio(s), Porch(es)
Attached Garage 1
Total Parking Spaces 3
Garage Y
Building
Lot Description Corner
Story 2
Foundation Concrete Perimeter
Sewer Public Sewer
Water Public
Architectural Style Colonial
Level or Stories 2
Additional Building Above Grade
New Construction N
Schools
Elementary Schools Millbridge
Middle Schools Delran
High Schools Delran
School District Delran Township Public Schools
Others
Senior Community No
Tax ID 10-00057-00001
Ownership Fee Simple
Acceptable Financing Conventional, VA, FHA 203(b)
Listing Terms Conventional, VA, FHA 203(b)
Financing Conventional,VA,FHA 203(b)
Read Less Info
Want to know what your home might be worth? Contact us for a FREE valuation!

Our team is ready to help you sell your home for the highest possible price ASAP

Bought with Amanda McGinnis • RE/MAX ONE Realty-Moorestown







