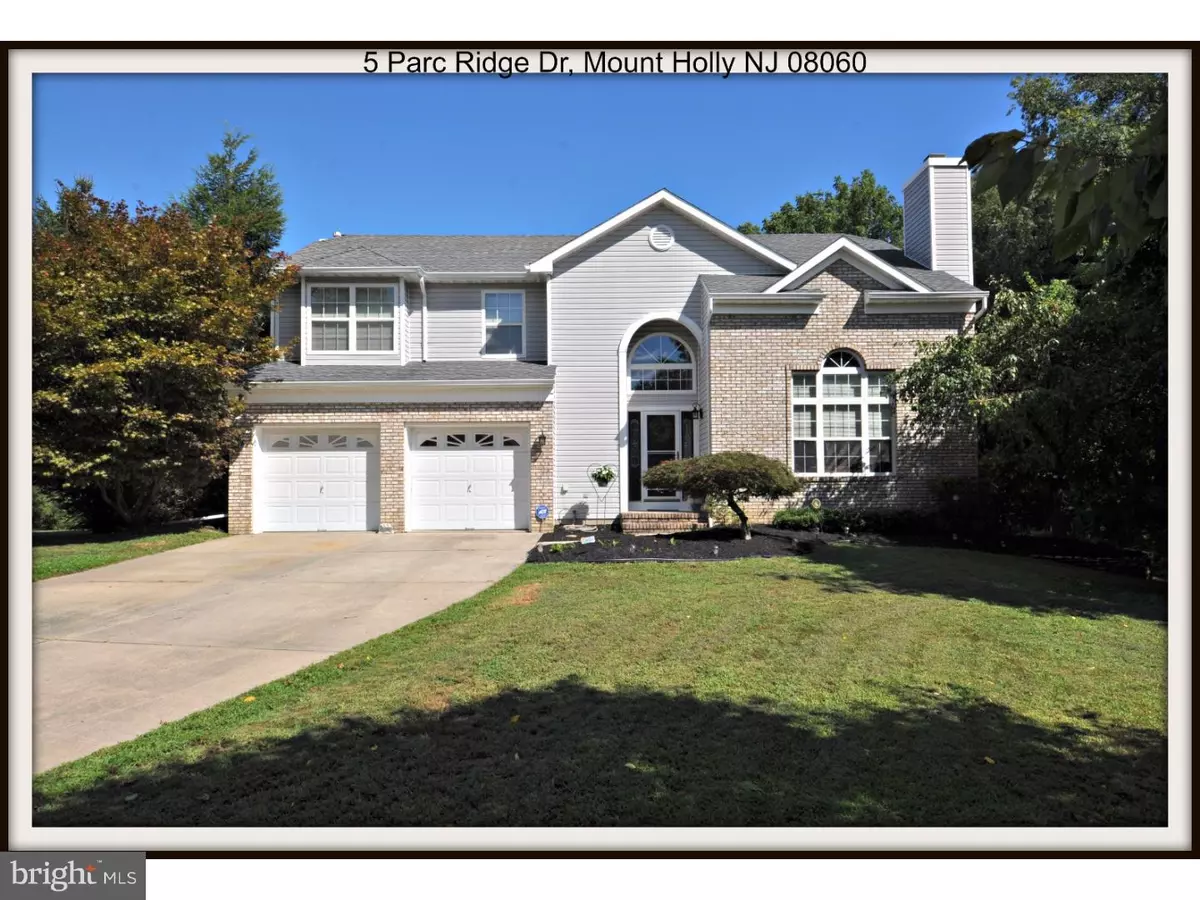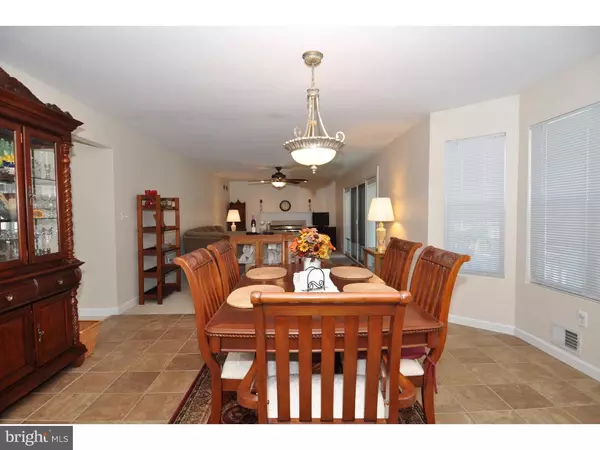$330,000
$355,000
7.0%For more information regarding the value of a property, please contact us for a free consultation.
4 Beds
3 Baths
2,290 SqFt
SOLD DATE : 10/31/2016
Key Details
Sold Price $330,000
Property Type Single Family Home
Sub Type Detached
Listing Status Sold
Purchase Type For Sale
Square Footage 2,290 sqft
Price per Sqft $144
Subdivision Parc Ridge
MLS Listing ID 1002472046
Sold Date 10/31/16
Style Colonial
Bedrooms 4
Full Baths 2
Half Baths 1
HOA Y/N N
Abv Grd Liv Area 2,290
Originating Board TREND
Year Built 1992
Annual Tax Amount $8,922
Tax Year 2016
Lot Size 1.169 Acres
Acres 1.17
Lot Dimensions 175X291
Property Description
Look no more! This 4 Bedroom, 2.5 bath colonial home boasts 2,290 square feet of living on the inside and a host of great entertaining outside with gazebo by the in ground pool and the covered deck off the family room. The two story foyer welcomes you into this very well maintained home featuring lots of upgrades to include fresh paint throughout. Cathedral ceiling, coat closet and powder room in the foyer along with the winding staircase to the second floor. The kitchen has been upgraded with new cabinets, tile floor and Granite countertops. Complete stainless steal appliance package included. The family room provides lots of room for family fun and a wood fireplace too. The back deck is access from here with sliding glass doors the also provides lots of sunlight. Formal living room with fireplace and dining room provide more room for entertaining. Just about everything in the house has been upgraded in the last 5 years to include the heater, hot water heater and central air conditioner. The roof is 7 years young. The basement is finished with plenty of storage and the Sauna is an inclusion. The back yard is fenced and there is a large shed for storage right outside the fence yet still on the acre of land. Add the two car garage with garage door openers and 4 car parking in driveway you will appreciate the value here. This home is close to the Joint Base and easy access to major highways to include 295, Route 130 and the NJ Turnpike. Come see this beautiful house today. #10 for sure!
Location
State NJ
County Burlington
Area Mount Holly Twp (20323)
Zoning R1
Rooms
Other Rooms Living Room, Dining Room, Primary Bedroom, Bedroom 2, Bedroom 3, Kitchen, Family Room, Bedroom 1, Laundry, Other, Attic
Basement Full, Fully Finished
Interior
Interior Features Primary Bath(s), Butlers Pantry, Ceiling Fan(s), Kitchen - Eat-In
Hot Water Natural Gas
Heating Gas, Forced Air
Cooling Central A/C
Flooring Wood, Fully Carpeted, Vinyl, Tile/Brick
Fireplaces Number 2
Equipment Dishwasher, Disposal
Fireplace Y
Appliance Dishwasher, Disposal
Heat Source Natural Gas
Laundry Basement
Exterior
Garage Garage Door Opener
Garage Spaces 5.0
Fence Other
Pool In Ground
Utilities Available Cable TV
Water Access N
Accessibility None
Attached Garage 2
Total Parking Spaces 5
Garage Y
Building
Lot Description Cul-de-sac, Front Yard, Rear Yard, SideYard(s)
Story 2
Sewer Public Sewer
Water Public
Architectural Style Colonial
Level or Stories 2
Additional Building Above Grade
Structure Type Cathedral Ceilings,9'+ Ceilings,High
New Construction N
Schools
Elementary Schools John Brainerd School
Middle Schools F W Holbein School
School District Mount Holly Township Public Schools
Others
Senior Community No
Tax ID 23-00125 12-00025
Ownership Fee Simple
Read Less Info
Want to know what your home might be worth? Contact us for a FREE valuation!

Our team is ready to help you sell your home for the highest possible price ASAP

Bought with Christian T Swiniuchowski • Hometown Real Estate Group







