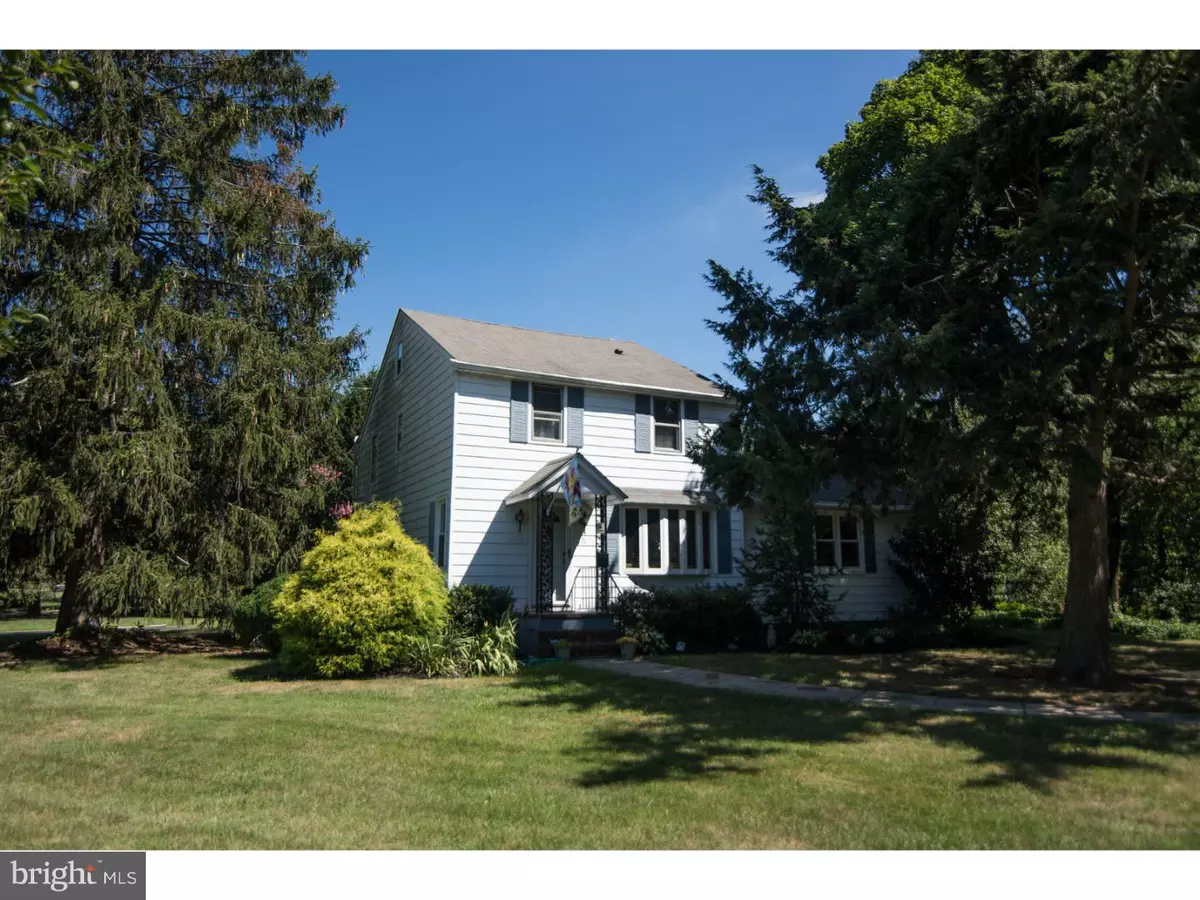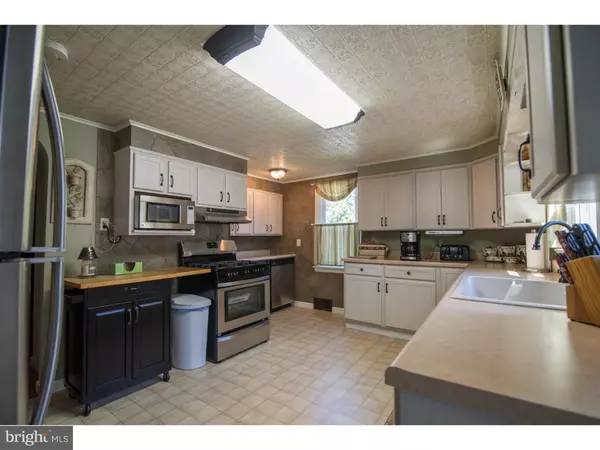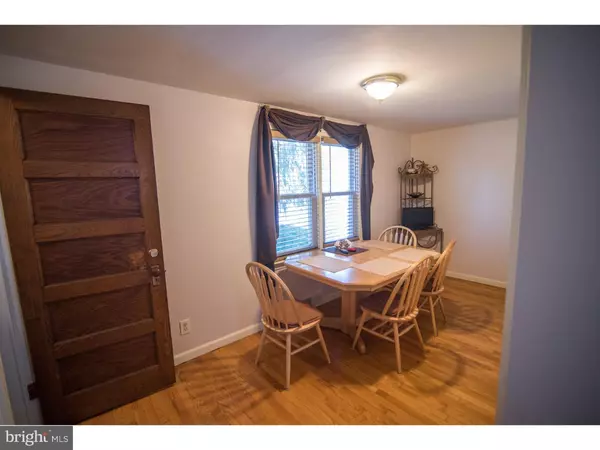$179,900
$179,900
For more information regarding the value of a property, please contact us for a free consultation.
4 Beds
2 Baths
1,630 SqFt
SOLD DATE : 10/07/2016
Key Details
Sold Price $179,900
Property Type Single Family Home
Sub Type Detached
Listing Status Sold
Purchase Type For Sale
Square Footage 1,630 sqft
Price per Sqft $110
Subdivision None Available
MLS Listing ID 1002470706
Sold Date 10/07/16
Style Contemporary
Bedrooms 4
Full Baths 2
HOA Y/N N
Abv Grd Liv Area 1,630
Originating Board TREND
Year Built 1900
Annual Tax Amount $5,741
Tax Year 2015
Lot Size 0.500 Acres
Acres 0.5
Lot Dimensions 72X138
Property Description
Welcome home to this beautifully updated Colonial Corner lot in Clayton! The owner's have hired D-Squared Construction & Renovation for recent renovations and you can tell by the attention to detail from the custom crown molding to the freshly painted interior, and re-finished hardwood floors throughout the home. This beautiful home sits on almost a half acre with plenty of privacy and parking. As you enter this colonial style home you step into the great room that leads to the open concept kitchen with plenty of room for more than 1 cook. This open floor plan is designed for families who love to entertain or unwind with plenty of privacy. To your right, you will find the well planned living room and the newly renovated full bathroom. The great room flows right into the dining area and the kitchen. From here you will find ample cabinetry and a fantastic pantry. To your left, you will find the staircase which will take you to 3 large bedrooms and your master suite with a double closet! As you enter the 2nd bedroom you will find that you have your very own 4th bedroom on the third floor or Man-Cave that is ready to keep the chill away during those winter nights. Continue the tour and step inside the great room adjacent to the kitchen which could be called a sun room or an office. Take a peek at the well manicured lawn out back and your very own pergola with electric hook-up to grill and watch TV while you entertain or spend time relaxing with your family and friends. If you continue walking you will also discover the barn which is currently used for tools and storage , but can easily be converted into a "She Shed" or whatever you desire. This is where you will notice the second entrance and driveway to the home for easy access to the large kitchen or to the right you have access to the partially finished basement. Looking for extra living space? This dry basement is ready to be finished. This massive basement covers the footprint of the home where you will find the washer/ dryer and brand new HVAC and water heater. This home is truly turnkey and move in ready! There are limited reservations available to see this home so call today and claim your spot!
Location
State NJ
County Gloucester
Area Clayton Boro (20801)
Zoning RES
Rooms
Other Rooms Living Room, Dining Room, Primary Bedroom, Bedroom 2, Bedroom 3, Kitchen, Family Room, Bedroom 1, Other, Attic
Basement Full, Drainage System
Interior
Interior Features Butlers Pantry, Ceiling Fan(s), Attic/House Fan, Kitchen - Eat-In
Hot Water Electric
Heating Gas
Cooling Central A/C, Energy Star Cooling System
Flooring Wood
Equipment Oven - Wall, Oven - Self Cleaning, Dishwasher, Disposal, Energy Efficient Appliances, Built-In Microwave
Fireplace N
Window Features Bay/Bow,Energy Efficient
Appliance Oven - Wall, Oven - Self Cleaning, Dishwasher, Disposal, Energy Efficient Appliances, Built-In Microwave
Heat Source Natural Gas
Laundry Basement
Exterior
Exterior Feature Deck(s), Roof, Patio(s), Porch(es)
Garage Spaces 3.0
Water Access N
Roof Type Pitched,Shingle
Accessibility None
Porch Deck(s), Roof, Patio(s), Porch(es)
Total Parking Spaces 3
Garage N
Building
Lot Description Corner, Open, Front Yard, Rear Yard, SideYard(s)
Story 2.5
Foundation Brick/Mortar
Sewer Public Sewer
Water Public
Architectural Style Contemporary
Level or Stories 2.5
Additional Building Above Grade
Structure Type High
New Construction N
Schools
School District Clayton Public Schools
Others
Senior Community No
Tax ID 01-00902-00014
Ownership Fee Simple
Acceptable Financing Conventional, VA, FHA 203(b)
Listing Terms Conventional, VA, FHA 203(b)
Financing Conventional,VA,FHA 203(b)
Read Less Info
Want to know what your home might be worth? Contact us for a FREE valuation!

Our team is ready to help you sell your home for the highest possible price ASAP

Bought with Hollie M Dodge • RE/MAX Preferred - Mullica Hill







