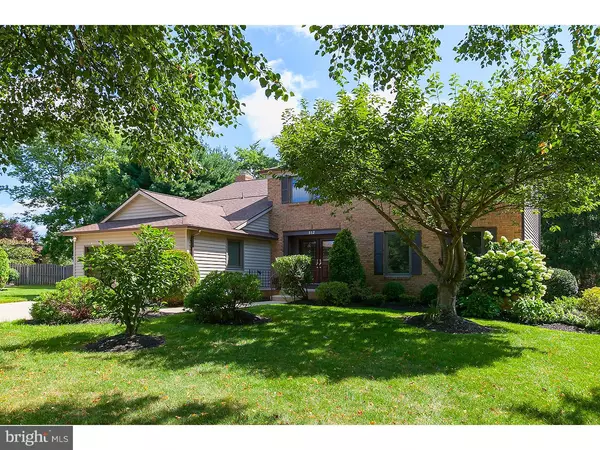$404,000
$410,000
1.5%For more information regarding the value of a property, please contact us for a free consultation.
4 Beds
3 Baths
2,980 SqFt
SOLD DATE : 10/20/2016
Key Details
Sold Price $404,000
Property Type Single Family Home
Sub Type Detached
Listing Status Sold
Purchase Type For Sale
Square Footage 2,980 sqft
Price per Sqft $135
Subdivision Woodcrest
MLS Listing ID 1002467962
Sold Date 10/20/16
Style Traditional
Bedrooms 4
Full Baths 2
Half Baths 1
HOA Y/N N
Abv Grd Liv Area 2,980
Originating Board TREND
Year Built 1978
Annual Tax Amount $12,739
Tax Year 2016
Lot Size 8,607 Sqft
Acres 0.2
Lot Dimensions 57X151
Property Description
Delightful and well maintained four bedroom, two and a half bath home with basement and two car garage located on a lovely cul de sac. The brick exterior of the home along with Andersen windows and new roof add to the beautiful curb appeal of this home. When you enter, the spacious foyer leads you to the updated and expanded island gourmet kitchen featuring stainless steel appliances, double ovens, granite, tile backsplash and so much more. The family room adjacent to the kitchen is also expanded and has a lovely wood burning fireplace and double glass doors that lead to the backyard. Completing the first floor is a formal living room, dining room, laundry room and powder room. The second level of the home has spacious bedroom sizes with ample closet space. The hall bath has been updated. Other amenities include exposed hardwood floors throughout, recessed lights, ceiling fans plus newer heat and air. Award winning Cherry Hill School System and easy access to major roadways. A great place to call home!
Location
State NJ
County Camden
Area Cherry Hill Twp (20409)
Zoning R
Rooms
Other Rooms Living Room, Dining Room, Primary Bedroom, Bedroom 2, Bedroom 3, Kitchen, Family Room, Bedroom 1, Laundry, Other, Attic
Basement Full, Unfinished
Interior
Interior Features Primary Bath(s), Kitchen - Island, Butlers Pantry, Ceiling Fan(s), Stall Shower, Dining Area
Hot Water Natural Gas
Heating Gas
Cooling Central A/C
Flooring Wood
Fireplaces Number 1
Equipment Cooktop, Oven - Wall, Oven - Double, Oven - Self Cleaning, Dishwasher, Refrigerator, Disposal
Fireplace Y
Window Features Replacement
Appliance Cooktop, Oven - Wall, Oven - Double, Oven - Self Cleaning, Dishwasher, Refrigerator, Disposal
Heat Source Natural Gas
Laundry Main Floor
Exterior
Exterior Feature Deck(s)
Parking Features Inside Access, Garage Door Opener
Garage Spaces 5.0
Utilities Available Cable TV
Water Access N
Accessibility None
Porch Deck(s)
Attached Garage 2
Total Parking Spaces 5
Garage Y
Building
Lot Description Cul-de-sac, Level, Front Yard, Rear Yard
Story 2
Sewer Public Sewer
Water Public
Architectural Style Traditional
Level or Stories 2
Additional Building Above Grade
New Construction N
Schools
Middle Schools Beck
High Schools Cherry Hill High - East
School District Cherry Hill Township Public Schools
Others
Senior Community No
Tax ID 09-00528 59-00034
Ownership Fee Simple
Read Less Info
Want to know what your home might be worth? Contact us for a FREE valuation!

Our team is ready to help you sell your home for the highest possible price ASAP

Bought with Janet M Brown • Weichert Realtors-Medford







