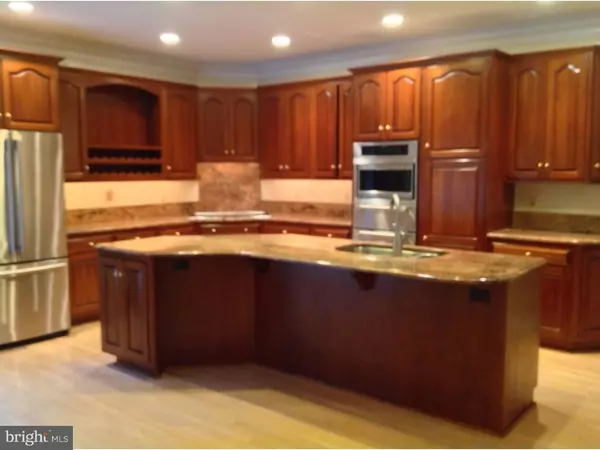$560,000
$575,000
2.6%For more information regarding the value of a property, please contact us for a free consultation.
5 Beds
5 Baths
4,742 SqFt
SOLD DATE : 11/09/2016
Key Details
Sold Price $560,000
Property Type Single Family Home
Sub Type Detached
Listing Status Sold
Purchase Type For Sale
Square Footage 4,742 sqft
Price per Sqft $118
Subdivision Tullamore
MLS Listing ID 1002465256
Sold Date 11/09/16
Style Traditional
Bedrooms 5
Full Baths 4
Half Baths 1
HOA Fees $41/ann
HOA Y/N Y
Abv Grd Liv Area 3,542
Originating Board TREND
Year Built 1994
Annual Tax Amount $9,451
Tax Year 2016
Lot Size 1.200 Acres
Acres 1.2
Lot Dimensions 0X0
Property Description
Set on a wooded, 1.2 acre lot in Tullamore, an enclave of 28 homes among the rolling hills of Chester County. Enter the two-story, marble floored foyer. Living Room with hardwood floors, peaceful views while dining through the bay window in the Dining Room, Family Room with fireplace flows to the updated Kitchen, spacious breakfast area with windows overlooking the deck and rear yard. Kitchen updates include cherry cabinets, granite counters, warming drawer, etc. Enter from the 3-car garage through the Mud Room/Laundry Room. Study and Powder Room complete the first floor. Up the open staircase where you will find a Master Bedroom Suite, Princess Suite and two additional bedrooms served by hall bath, and large storage room with possibility of finishing. The finished walk-out basement contains a bedroom, sitting area, bar area, billiard room, media room and full bath. Property is being sold as-is. HMS home warranty for one year included. Easily accessible to all major points via the E-Z Pass ramp to I-76. 14 min to Wegmans in Malvern. More pictures to follow!
Location
State PA
County Chester
Area West Pikeland Twp (10334)
Zoning CR
Rooms
Other Rooms Living Room, Dining Room, Primary Bedroom, Bedroom 2, Bedroom 3, Kitchen, Family Room, Bedroom 1, Laundry, Other
Basement Full, Fully Finished
Interior
Interior Features Kitchen - Island, Central Vacuum, Dining Area
Hot Water Electric
Heating Oil, Electric, Heat Pump - Oil BackUp, Forced Air
Cooling Central A/C
Flooring Wood, Fully Carpeted, Tile/Brick
Fireplaces Number 1
Fireplace Y
Heat Source Oil, Electric
Laundry Upper Floor
Exterior
Exterior Feature Deck(s), Patio(s)
Garage Spaces 3.0
Water Access N
Roof Type Pitched,Shingle
Accessibility None
Porch Deck(s), Patio(s)
Attached Garage 3
Total Parking Spaces 3
Garage Y
Building
Story 2
Foundation Concrete Perimeter
Sewer On Site Septic
Water Well
Architectural Style Traditional
Level or Stories 2
Additional Building Above Grade, Below Grade
Structure Type 9'+ Ceilings
New Construction N
Schools
Elementary Schools Pickering Valley
Middle Schools Lionville
High Schools Downingtown High School East Campus
School District Downingtown Area
Others
HOA Fee Include Common Area Maintenance
Senior Community No
Tax ID 34-05 -0030.0100
Ownership Fee Simple
Security Features Security System
Read Less Info
Want to know what your home might be worth? Contact us for a FREE valuation!

Our team is ready to help you sell your home for the highest possible price ASAP

Bought with Janice M Drury • Coldwell Banker Realty







