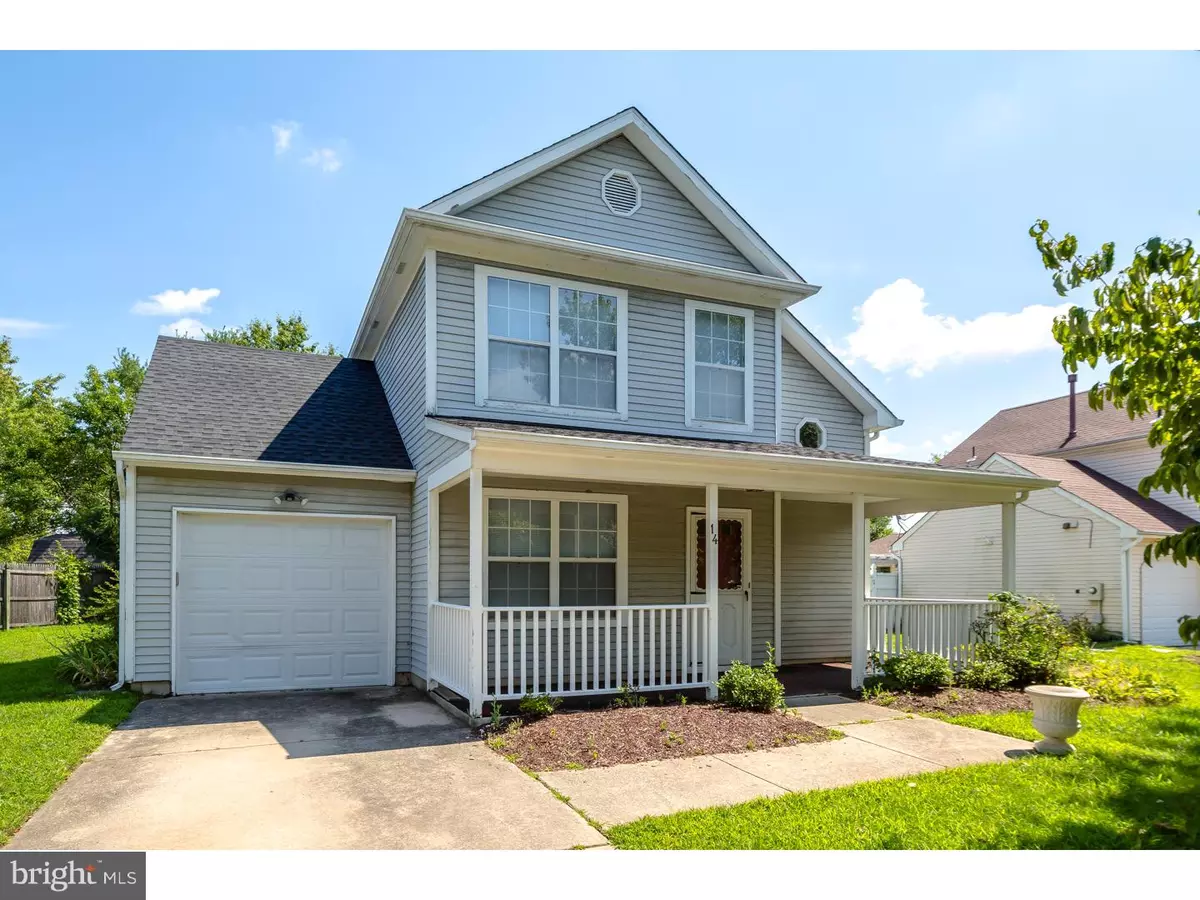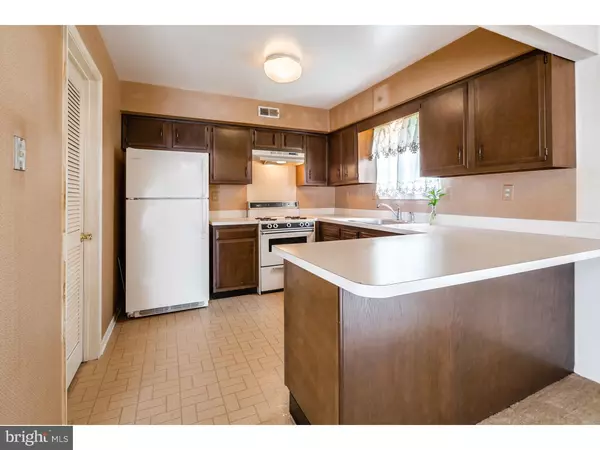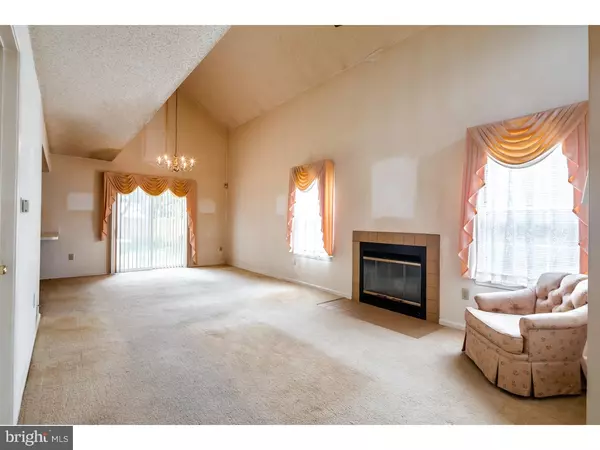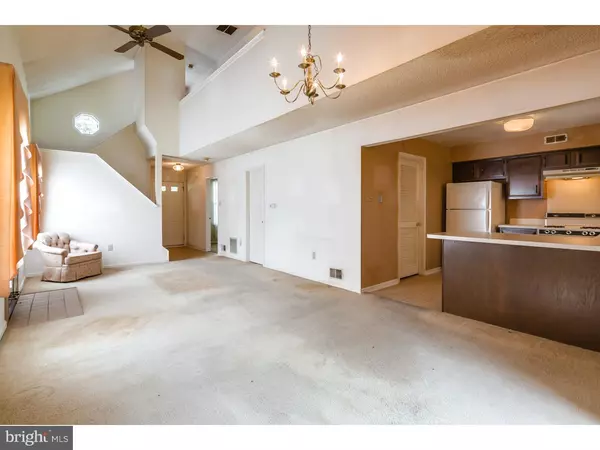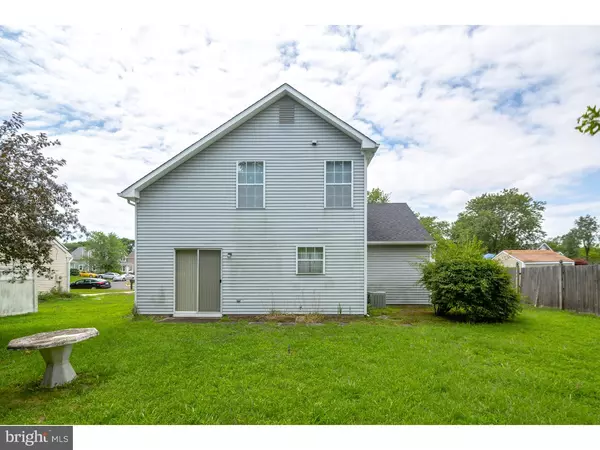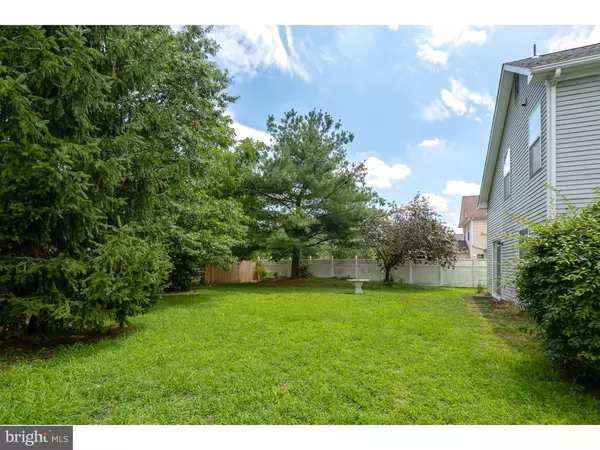$159,000
$175,000
9.1%For more information regarding the value of a property, please contact us for a free consultation.
3 Beds
2 Baths
1,344 SqFt
SOLD DATE : 11/30/2016
Key Details
Sold Price $159,000
Property Type Single Family Home
Sub Type Detached
Listing Status Sold
Purchase Type For Sale
Square Footage 1,344 sqft
Price per Sqft $118
Subdivision Fox Hound Village
MLS Listing ID 1002466374
Sold Date 11/30/16
Style Colonial
Bedrooms 3
Full Baths 1
Half Baths 1
HOA Fees $12/ann
HOA Y/N Y
Abv Grd Liv Area 1,344
Originating Board TREND
Year Built 1984
Annual Tax Amount $4,303
Tax Year 2016
Lot Size 6,534 Sqft
Acres 0.15
Lot Dimensions PRIVATE FENCED
Property Description
Don't miss a GREAT OPPORTUNITY! This home has so much potential but needs some cosmetic work. Enjoy plenty of room in this spacious home nestled in a friendly neighborhood in desirable Logan Twp. An open sunny layout with high vaulted ceilings are defining qualities of this home. The kitchen offers plenty of cabinets and counter space. Enjoy holiday celebrations & family meals in the dining room. The huge living room is graced with a spectacular vaulted ceiling. On chilly nights curl up by the cozy fireplace this winter. The master suite offers a WALK-IN CLOSET. The first floor bedroom and first floor bath are perfect for having an in-law suite (half bath can be easily converted into a full bath?this model had the option for a full bath on the first floor). Home has a newer roof. The backyard is private and has so much potential! This home is in a great school district (LOGAN/KINGSWAY) has the LOWEST TAXES & is an easy commute to Philadelphia, Delaware, Delaware County, Cherry Hill and more. Home is being offered in "as is" condition.
Location
State NJ
County Gloucester
Area Logan Twp (20809)
Zoning RES
Rooms
Other Rooms Living Room, Dining Room, Primary Bedroom, Bedroom 2, Kitchen, Bedroom 1
Interior
Hot Water Natural Gas
Heating Gas
Cooling Central A/C
Equipment Built-In Range, Dishwasher, Built-In Microwave
Fireplace N
Appliance Built-In Range, Dishwasher, Built-In Microwave
Heat Source Natural Gas
Laundry Main Floor
Exterior
Exterior Feature Patio(s)
Garage Spaces 1.0
Fence Other
Water Access N
Roof Type Pitched,Shingle
Accessibility None
Porch Patio(s)
Attached Garage 1
Total Parking Spaces 1
Garage Y
Building
Lot Description Level
Story 2
Sewer Public Sewer
Water Public
Architectural Style Colonial
Level or Stories 2
Additional Building Above Grade
New Construction N
Schools
High Schools Kingsway Regional
School District Kingsway Regional High
Others
Senior Community No
Tax ID 09-01901-00017
Ownership Fee Simple
Read Less Info
Want to know what your home might be worth? Contact us for a FREE valuation!

Our team is ready to help you sell your home for the highest possible price ASAP

Bought with Sharon K Nociti • Mahoney Realty Pennsville, LLC

