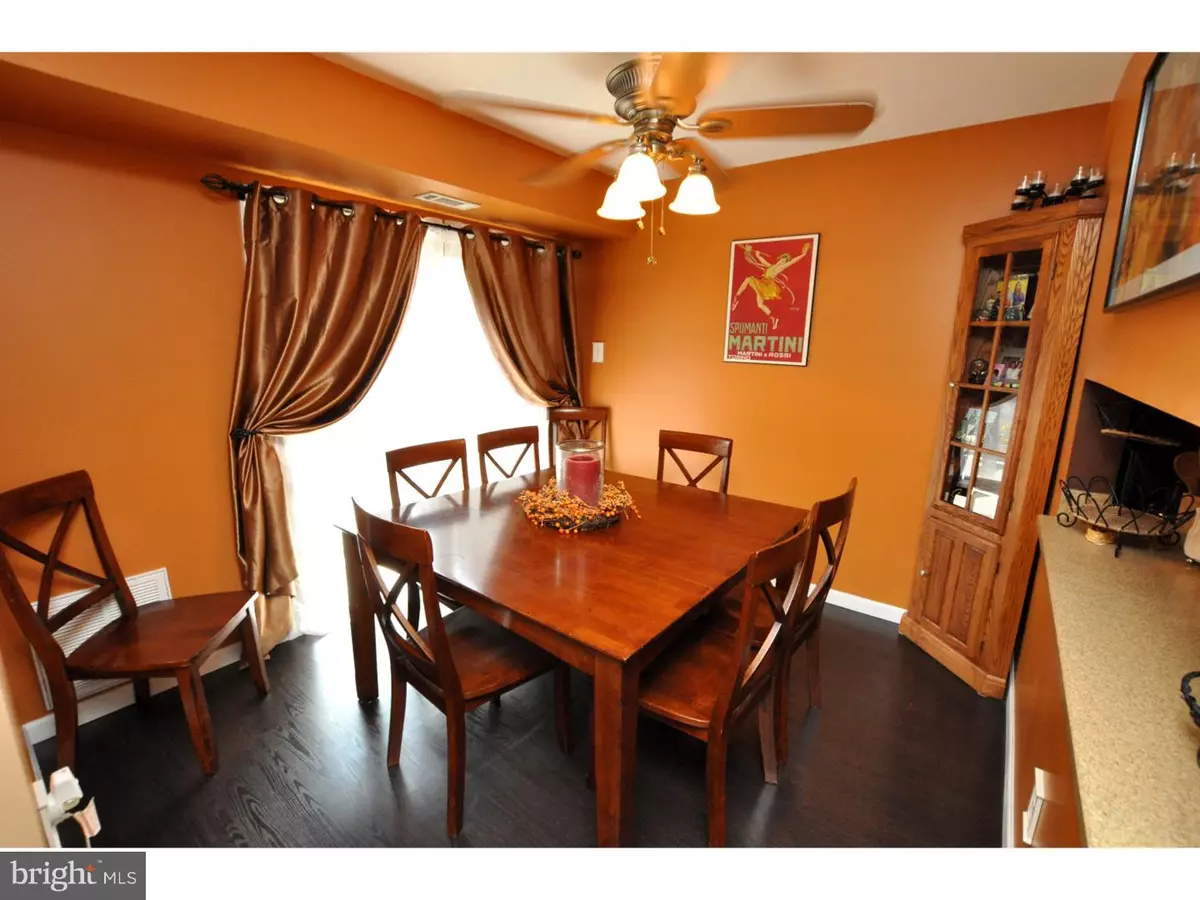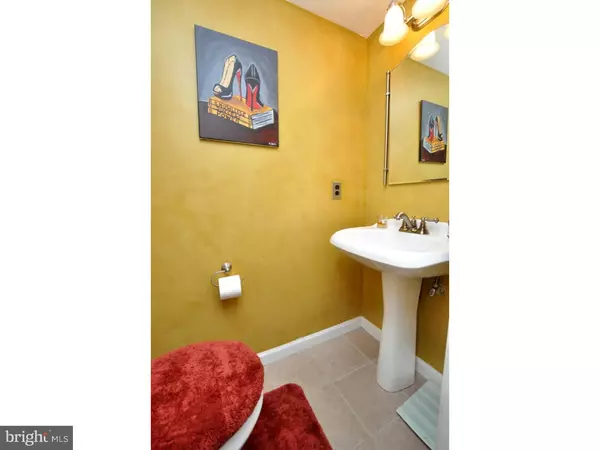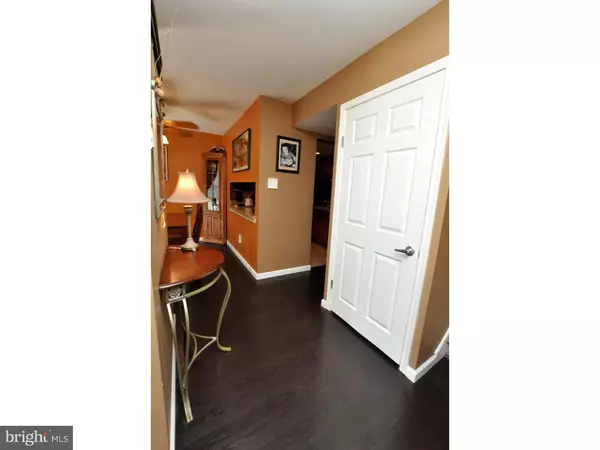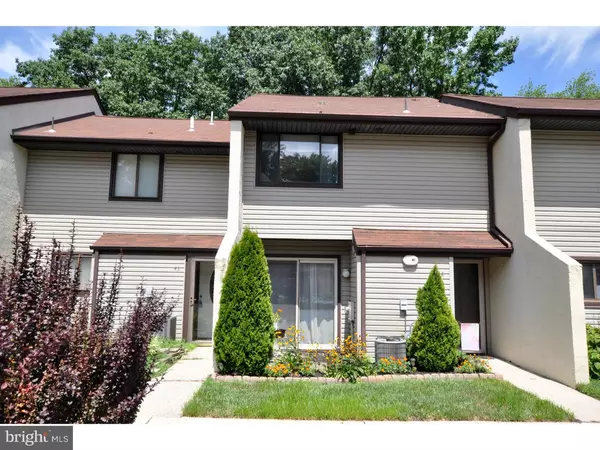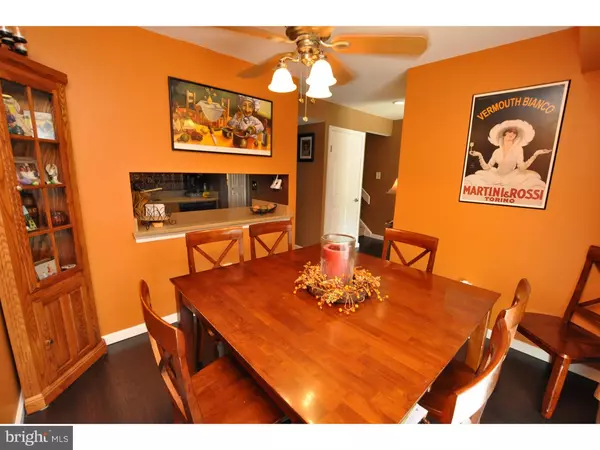$169,900
$169,900
For more information regarding the value of a property, please contact us for a free consultation.
2 Beds
2 Baths
1,188 SqFt
SOLD DATE : 01/13/2017
Key Details
Sold Price $169,900
Property Type Townhouse
Sub Type Interior Row/Townhouse
Listing Status Sold
Purchase Type For Sale
Square Footage 1,188 sqft
Price per Sqft $143
Subdivision Birchfield
MLS Listing ID 1002461848
Sold Date 01/13/17
Style Contemporary
Bedrooms 2
Full Baths 1
Half Baths 1
HOA Fees $128/mo
HOA Y/N Y
Abv Grd Liv Area 1,188
Originating Board TREND
Year Built 1974
Annual Tax Amount $3,324
Tax Year 2016
Lot Size 1,363 Sqft
Acres 0.03
Lot Dimensions 19X73
Property Description
Updates galore in the heart of Mount Laurel! This home offers an udated kitchen with Quartz countertops,cabinets and flooring.Newer flooring throughout the first floor. In the backyard you will find a newer deck and fenced in yard.There is no shortage of storage, many closests and a pull down attic. Two spacious bedrooms,Master bedroom has vanity area with extra sink. This community has a covered carport, Association pool, Lakes and Club House. Easy access to all major highways and shopping. Too many updates to list,make your appointmnet today.
Location
State NJ
County Burlington
Area Mount Laurel Twp (20324)
Zoning RESI
Rooms
Other Rooms Living Room, Dining Room, Primary Bedroom, Kitchen, Family Room, Bedroom 1, Attic
Interior
Interior Features Butlers Pantry, Attic/House Fan, Dining Area
Hot Water Natural Gas
Heating Gas
Cooling Central A/C
Flooring Wood, Fully Carpeted, Tile/Brick
Fireplaces Number 1
Equipment Dishwasher, Refrigerator, Disposal
Fireplace Y
Appliance Dishwasher, Refrigerator, Disposal
Heat Source Natural Gas
Laundry Upper Floor
Exterior
Exterior Feature Deck(s)
Utilities Available Cable TV
Amenities Available Swimming Pool, Tennis Courts, Club House, Tot Lots/Playground
Roof Type Pitched,Shingle
Accessibility None
Porch Deck(s)
Garage N
Building
Story 2
Sewer Public Sewer
Water Public
Architectural Style Contemporary
Level or Stories 2
Additional Building Above Grade
New Construction N
Schools
High Schools Lenape
School District Lenape Regional High
Others
HOA Fee Include Pool(s),Common Area Maintenance,Lawn Maintenance,Snow Removal,Trash,Health Club
Senior Community No
Tax ID 24-01400-00044
Ownership Fee Simple
Acceptable Financing Conventional, VA, FHA 203(b)
Listing Terms Conventional, VA, FHA 203(b)
Financing Conventional,VA,FHA 203(b)
Read Less Info
Want to know what your home might be worth? Contact us for a FREE valuation!

Our team is ready to help you sell your home for the highest possible price ASAP

Bought with Francis McCartney • Long & Foster Real Estate, Inc.


