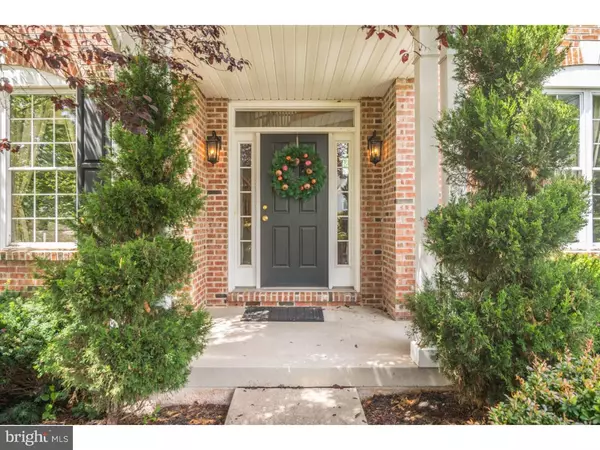$489,900
$489,900
For more information regarding the value of a property, please contact us for a free consultation.
4 Beds
4 Baths
3,719 SqFt
SOLD DATE : 09/16/2016
Key Details
Sold Price $489,900
Property Type Single Family Home
Sub Type Detached
Listing Status Sold
Purchase Type For Sale
Square Footage 3,719 sqft
Price per Sqft $131
Subdivision None Available
MLS Listing ID 1002459176
Sold Date 09/16/16
Style Colonial
Bedrooms 4
Full Baths 2
Half Baths 2
HOA Fees $95/qua
HOA Y/N Y
Abv Grd Liv Area 3,719
Originating Board TREND
Year Built 2005
Annual Tax Amount $8,437
Tax Year 2016
Lot Size 1.751 Acres
Acres 1.75
Lot Dimensions 159
Property Description
This distinctive home is loaded with quality features and situated across from Green Lane Park! Cathedral foyer, extensive moldings, 9' ceilings, an abundance of natural light, open, modern lay-out, and a whole house speaker system will please all. The great room has a cathedral ceiling, fireplace, and a wall of windows. Granite countertops with beveled edge, center island, tumbled marble backsplash, and stainless steel appliances encompass the kitchen. The large dining room is a perfect extension of the entertaining space with butler pantry. Rounding out the first floor is a large study with French doors. The large master suite provides the perfect retreat with trey ceilings, sitting room, walk in closet, and owner's bath. The second floor provides ample space for all with 3 additional bedrooms and hall bath. The finished walk-out basement was completed to the highest standards. Featuring stone walls and pillars, archways, trey ceilings, recessed lighting, it embodies the elements of class, character and distinction! This space includes, a den, built in bar, billiards room, gym, and powder room. The basement has a Lutron programmable lighting system. Transition easily from the indoor space to the secluded back yard featuring nature made vistas and water views. Community features walking paths, and playground. 1 year home warranty included! See virtual tour.
Location
State PA
County Montgomery
Area Marlborough Twp (10645)
Zoning R45
Rooms
Other Rooms Living Room, Dining Room, Primary Bedroom, Bedroom 2, Bedroom 3, Kitchen, Family Room, Bedroom 1, Other, Attic
Basement Full, Outside Entrance, Fully Finished
Interior
Interior Features Primary Bath(s), Kitchen - Island, Butlers Pantry, Ceiling Fan(s), Kitchen - Eat-In
Hot Water Propane
Heating Propane, Forced Air, Zoned
Cooling Central A/C
Flooring Wood, Fully Carpeted, Tile/Brick
Fireplaces Number 1
Equipment Oven - Self Cleaning, Disposal, Energy Efficient Appliances, Built-In Microwave
Fireplace Y
Window Features Energy Efficient
Appliance Oven - Self Cleaning, Disposal, Energy Efficient Appliances, Built-In Microwave
Heat Source Bottled Gas/Propane
Laundry Main Floor
Exterior
Garage Spaces 6.0
Amenities Available Tot Lots/Playground
View Water
Roof Type Pitched,Shingle
Accessibility None
Attached Garage 3
Total Parking Spaces 6
Garage Y
Building
Lot Description Level
Story 2
Foundation Concrete Perimeter
Sewer Community Septic Tank, Private Septic Tank
Water Well
Architectural Style Colonial
Level or Stories 2
Additional Building Above Grade
Structure Type Cathedral Ceilings,9'+ Ceilings
New Construction N
Schools
High Schools Upper Perkiomen
School District Upper Perkiomen
Others
HOA Fee Include Common Area Maintenance,Sewer
Senior Community No
Tax ID 45-00-00943-011
Ownership Fee Simple
Security Features Security System
Acceptable Financing Conventional
Listing Terms Conventional
Financing Conventional
Read Less Info
Want to know what your home might be worth? Contact us for a FREE valuation!

Our team is ready to help you sell your home for the highest possible price ASAP

Bought with Marian C Fraticelli • RE/MAX 440 - Quakertown







