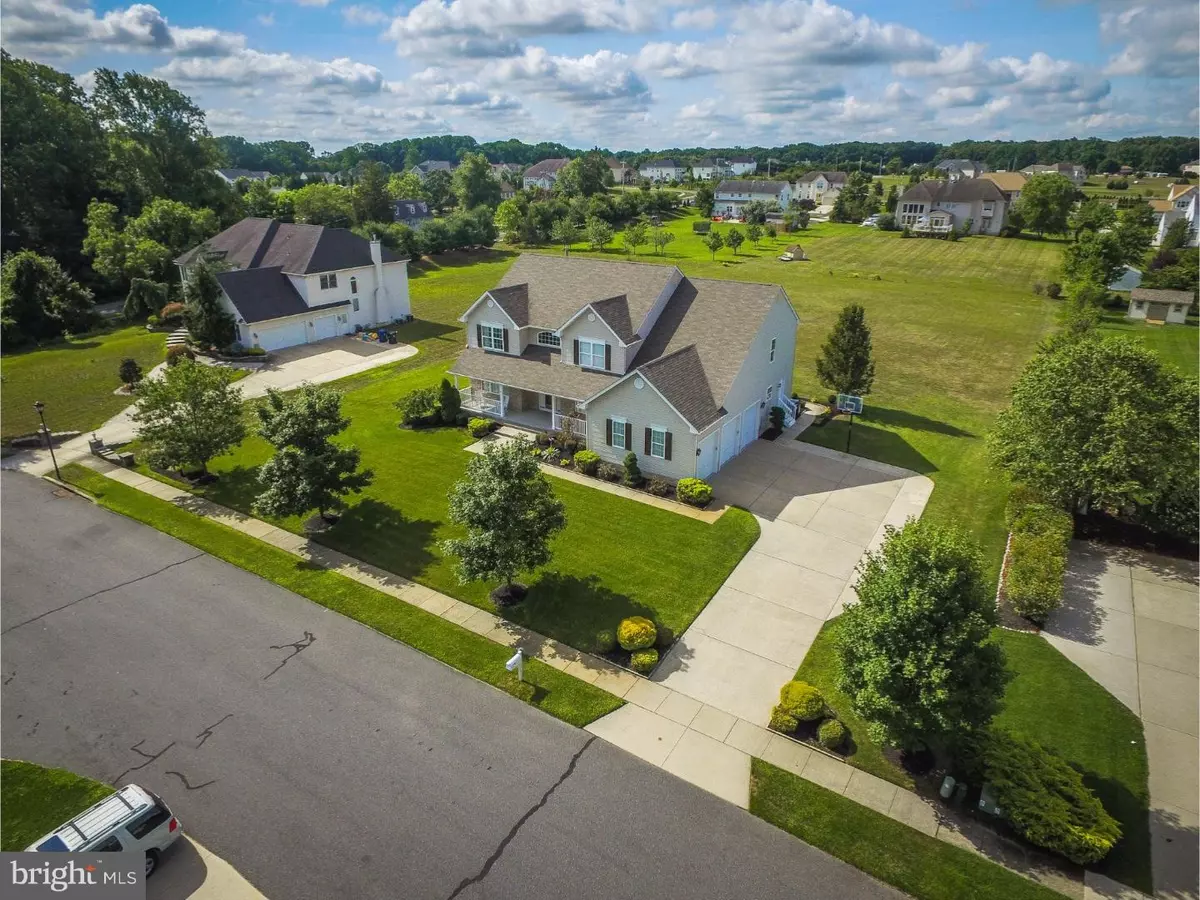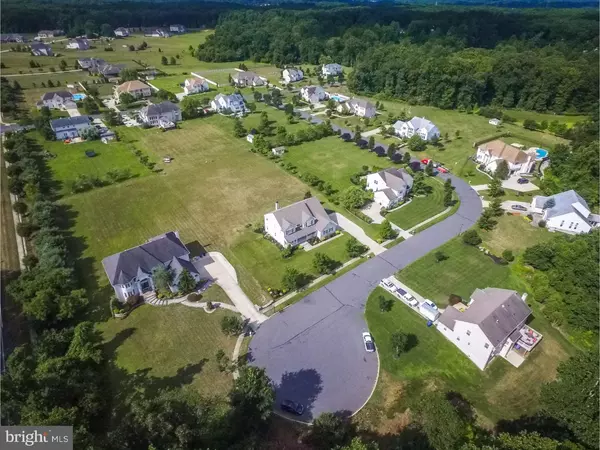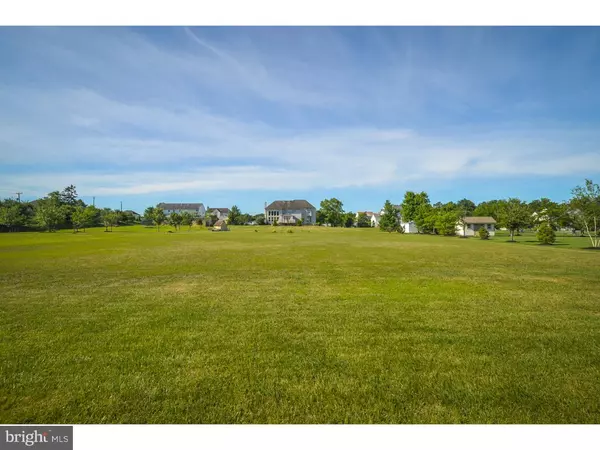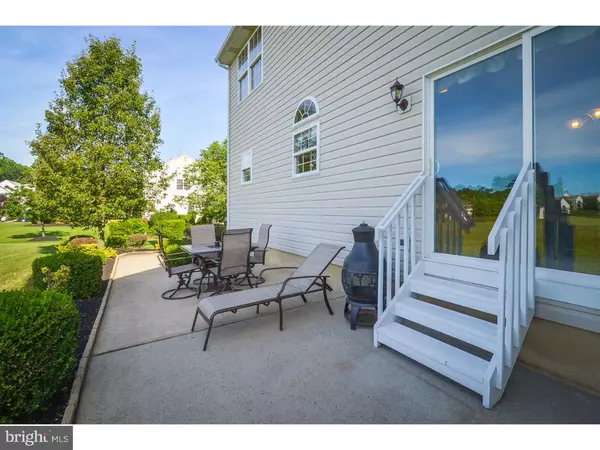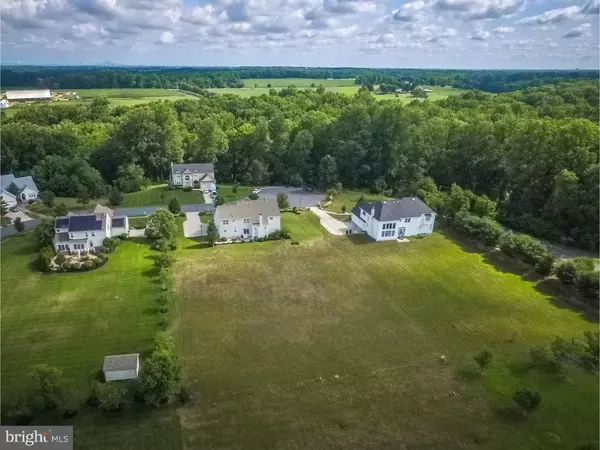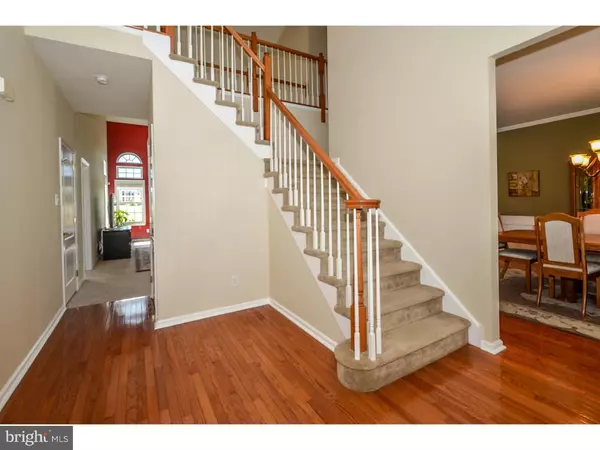$434,000
$439,999
1.4%For more information regarding the value of a property, please contact us for a free consultation.
4 Beds
4 Baths
3,323 SqFt
SOLD DATE : 08/26/2016
Key Details
Sold Price $434,000
Property Type Single Family Home
Sub Type Detached
Listing Status Sold
Purchase Type For Sale
Square Footage 3,323 sqft
Price per Sqft $130
Subdivision Ravine At Brooksid
MLS Listing ID 1002457144
Sold Date 08/26/16
Style Colonial
Bedrooms 4
Full Baths 3
Half Baths 1
HOA Fees $25/ann
HOA Y/N Y
Abv Grd Liv Area 3,323
Originating Board TREND
Year Built 2002
Annual Tax Amount $11,352
Tax Year 2015
Lot Size 1.010 Acres
Acres 1.01
Property Description
Magnificent Totally Updated, Immaculate Colonial, w/3 Car Garage, Over 3300 Square Feet, This 14 Year Young Home is Like Brand New; Relaxing Front Porch Overlooking Cul-de-sac and Wooded Area; Situated on a Cul-de-Sac, On Just Over 1 Acre, in a Small Development With Only 20 Homes and Surrounded by Wooded Area; Privacy Galore and a Premier Location: Easy Acces to Philadelphia, Jersey Shore, Delaware, Airport, Malls, Route 55 and Close to the Center of Mullica Hill; Tons of Builder Upgrades Include Expanded Basement and 9Ft Ceilings, Front Porch, Expanded Driveway, 3 Car Garage & More; 2 Story Foyer w/Hardwood Floors, Very Open Center Hall Colonial; Living Room w/Hardwood Flrs & Tons of Windows; Dining room w/ Crown Molding & Wainscoating, Tons of Windows; Centrally Located Fabulous Family Room Great For Relaxing, Open to 2nd Floor Hallway, w/Cathedral Ceiling, Recessed Lighting, Ceiling Fan, Floor to Ceiling Windows, Wood Burning Fireplace w/Slate Surround; Library/Office Off Family Room Very Bright and Sunny; Kitchen is Immaculate, All SS Appliances Are Like New, Tons of 42 inch cabinets, desk area, butler pantry/with wine storage. Tons of Cabinets, Island w/Seating for Up to 4 People, Large Pantry Closet, Brand New Faucet, Separate Filtered Water Spigot and Sliding Glass Doors Leads to Cement Patio w/Gas Grill Area and Wraps Around to the Side of the Home; Laundry room/mud room w/Washer & Dryer and Outside Exit; First floor Powder Rm w/Window, very bright;Master Bedroom w/His & Her Closets & Very Spacious; Master Bath w/Vinyl Flr, Jacuzzi Tub, Double Sink, Double Door Shower & Large Window Overlooks Yard;Jack & Jill Bathroom Connects the 2nd and 3rd Bedrooms w/Private Commode and Shower Area, Double Sink & Vinyl Floors; 2nd bedroom is Large & Features a Teenage Computer Suite; 4th Bedroom Princess Suite w/Private Bath; Custom split staircase; Huge Expanded Semi-Finished Basement w/Tons of Storage, Almost 2k Sq Ft, Workout Area, Play Room, Fully Carpeted , 9Ft Ceiling; Baldwin Brass Locks; Priced to Sell!
Location
State NJ
County Gloucester
Area Harrison Twp (20808)
Zoning R1
Rooms
Other Rooms Living Room, Dining Room, Primary Bedroom, Bedroom 2, Bedroom 3, Kitchen, Family Room, Bedroom 1, Other
Basement Full
Interior
Interior Features Primary Bath(s), Kitchen - Island, Butlers Pantry, Ceiling Fan(s), Stall Shower, Kitchen - Eat-In
Hot Water Natural Gas
Heating Gas, Forced Air
Cooling Central A/C
Flooring Wood, Fully Carpeted, Vinyl, Tile/Brick
Fireplaces Number 1
Equipment Built-In Range, Dishwasher, Refrigerator
Fireplace Y
Appliance Built-In Range, Dishwasher, Refrigerator
Heat Source Natural Gas
Laundry Main Floor
Exterior
Exterior Feature Patio(s)
Parking Features Inside Access, Garage Door Opener, Oversized
Garage Spaces 6.0
Utilities Available Cable TV
Water Access N
Accessibility None
Porch Patio(s)
Attached Garage 3
Total Parking Spaces 6
Garage Y
Building
Lot Description Level, Front Yard, Rear Yard, SideYard(s)
Story 2
Sewer On Site Septic
Water Public
Architectural Style Colonial
Level or Stories 2
Additional Building Above Grade
New Construction N
Schools
Middle Schools Clearview Regional
High Schools Clearview Regional
School District Clearview Regional Schools
Others
Senior Community No
Tax ID 08-00036 06-00005
Ownership Fee Simple
Acceptable Financing Conventional, VA, FHA 203(b)
Listing Terms Conventional, VA, FHA 203(b)
Financing Conventional,VA,FHA 203(b)
Read Less Info
Want to know what your home might be worth? Contact us for a FREE valuation!

Our team is ready to help you sell your home for the highest possible price ASAP

Bought with Patricia Settar • BHHS Fox & Roach-Mullica Hill South


