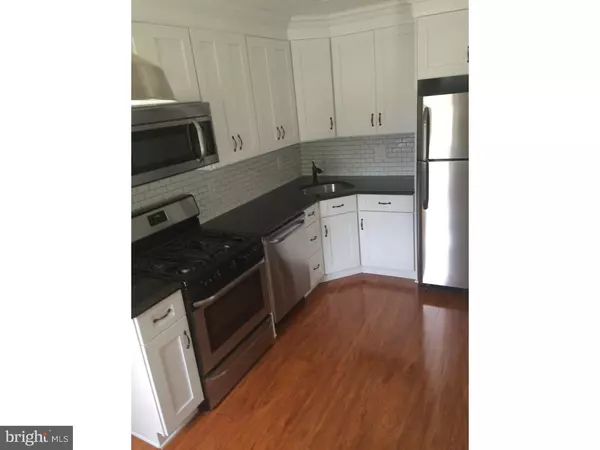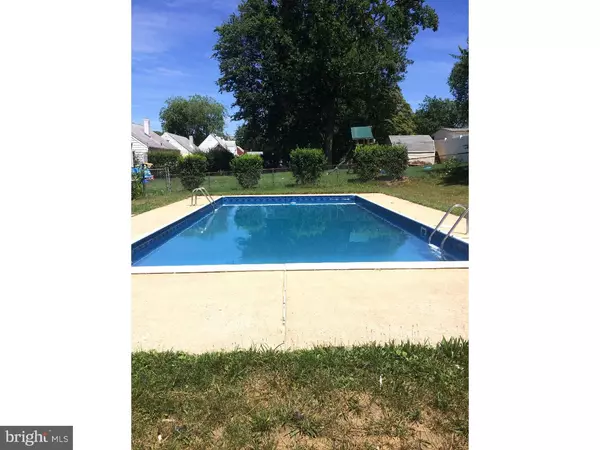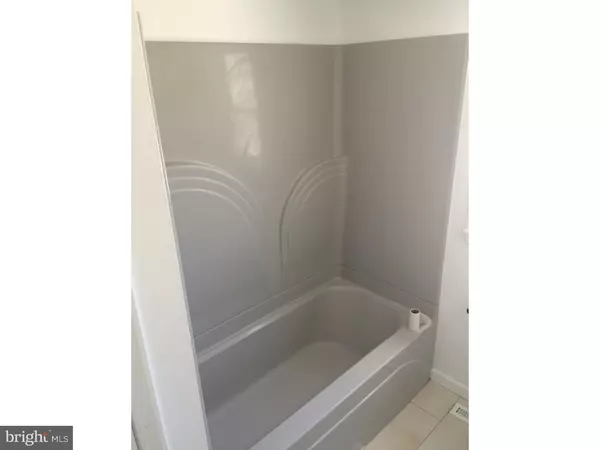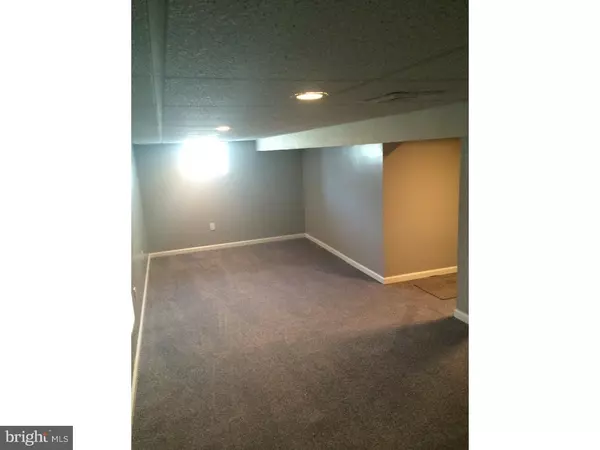$147,500
$149,900
1.6%For more information regarding the value of a property, please contact us for a free consultation.
3 Beds
1 Bath
768 SqFt
SOLD DATE : 10/13/2016
Key Details
Sold Price $147,500
Property Type Single Family Home
Sub Type Detached
Listing Status Sold
Purchase Type For Sale
Square Footage 768 sqft
Price per Sqft $192
Subdivision Glendora
MLS Listing ID 1002457656
Sold Date 10/13/16
Style Cape Cod
Bedrooms 3
Full Baths 1
HOA Y/N N
Abv Grd Liv Area 768
Originating Board TREND
Year Built 1945
Annual Tax Amount $5,950
Tax Year 2016
Lot Size 6,400 Sqft
Acres 0.15
Lot Dimensions 51X125
Property Description
MUST SEE! Priced below assessed value! Beautifully re-done cape in desirable Glendora. 3 bd, 1 bath with HUGE deck off the kitchen and IN GROUND pool with new liner and equipment. Brand new kitchen with soft close doors/drawers, granite counter-tops, high end stainless steel appliances and tile backsplash. All brand new flooring. Full finished basement with spare room. Brand new roof, windows and vinyl siding as well. Huge upstairs bd with ample storage throughout. House needs nothing!! Simply drop the bags and move in! owner is a lic. agent
Location
State NJ
County Camden
Area Gloucester Twp (20415)
Zoning RES
Rooms
Other Rooms Living Room, Dining Room, Primary Bedroom, Bedroom 2, Kitchen, Family Room, Bedroom 1
Basement Full
Interior
Interior Features Kitchen - Eat-In
Hot Water Natural Gas
Heating Gas
Cooling Central A/C
Fireplace N
Heat Source Natural Gas
Laundry Basement
Exterior
Pool In Ground
Water Access N
Accessibility None
Garage N
Building
Story 2
Sewer Public Sewer
Water Public
Architectural Style Cape Cod
Level or Stories 2
Additional Building Above Grade
New Construction N
Schools
School District Black Horse Pike Regional Schools
Others
Senior Community No
Tax ID 15-00602-00015
Ownership Fee Simple
Read Less Info
Want to know what your home might be worth? Contact us for a FREE valuation!

Our team is ready to help you sell your home for the highest possible price ASAP

Bought with Michael J DeFillippis • RE/MAX Connection Realtors







