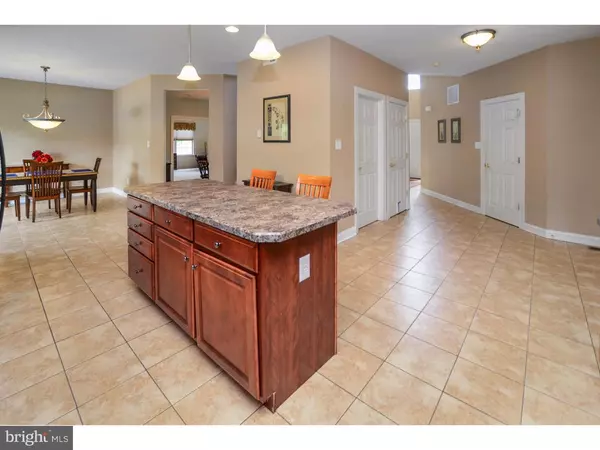$355,000
$364,890
2.7%For more information regarding the value of a property, please contact us for a free consultation.
4 Beds
4 Baths
3,927 SqFt
SOLD DATE : 12/30/2016
Key Details
Sold Price $355,000
Property Type Single Family Home
Sub Type Detached
Listing Status Sold
Purchase Type For Sale
Square Footage 3,927 sqft
Price per Sqft $90
Subdivision Autumn Estates
MLS Listing ID 1002454510
Sold Date 12/30/16
Style Colonial
Bedrooms 4
Full Baths 3
Half Baths 1
HOA Y/N N
Abv Grd Liv Area 3,927
Originating Board TREND
Year Built 2005
Annual Tax Amount $12,691
Tax Year 2016
Lot Size 1.170 Acres
Acres 1.17
Lot Dimensions 121X311
Property Description
Wow, what a wonderful home in a great neighborhood in Franklin Twp. Close to shopping, schools, commuting, etc. This home has 3900+ square feet of living space not including the basement, super large rooms and possible in law suite. Step into this home and find the grand 2 story foyer, office/study on the right and formal living room on the left which is attached and open to the formal dining room. walk back and find a really big gourmet kitchen with breakfast room, island work space and pantry. Enjoy the sun room equipped with full bath (could be a full in law suite). To round out the fist floor sit and relax in the family room next to the fire place. Walk out, to the fenced in rear yard and take a dip in the in ground swimming pool, great for the hot summer days. The second floor has a huge owners suite with full bath, garden tub, stand up shower, his/her sinks, his/her walk in closets and a nice sitting room. 3 ample sized spare bedrooms with full hall bath and upper level laundry room. This home sits on just over an acre of awesomeness. Full one year home warranty will be provided to any buyer so call today and schedule your private tour. There are to many things to mention so please come see it. Listed by the Andrie Team. Pro photos to follow
Location
State NJ
County Gloucester
Area Franklin Twp (20805)
Zoning RA
Rooms
Other Rooms Living Room, Dining Room, Primary Bedroom, Bedroom 2, Bedroom 3, Kitchen, Family Room, Bedroom 1, In-Law/auPair/Suite, Laundry, Other, Attic
Basement Full
Interior
Interior Features Primary Bath(s), Kitchen - Island, Butlers Pantry, Ceiling Fan(s), Water Treat System, Dining Area
Hot Water Natural Gas
Heating Gas, Forced Air
Cooling Central A/C
Flooring Fully Carpeted, Tile/Brick
Fireplaces Number 1
Equipment Oven - Self Cleaning, Dishwasher, Built-In Microwave
Fireplace Y
Appliance Oven - Self Cleaning, Dishwasher, Built-In Microwave
Heat Source Natural Gas
Laundry Upper Floor
Exterior
Exterior Feature Patio(s)
Garage Spaces 6.0
Fence Other
Pool In Ground
Utilities Available Cable TV
Water Access N
Roof Type Pitched,Shingle
Accessibility None
Porch Patio(s)
Attached Garage 3
Total Parking Spaces 6
Garage Y
Building
Lot Description Level, Open
Story 2
Foundation Concrete Perimeter
Sewer On Site Septic
Water Well
Architectural Style Colonial
Level or Stories 2
Additional Building Above Grade
Structure Type 9'+ Ceilings
New Construction N
Schools
Elementary Schools Mary F Janvier School
School District Franklin Township Board Of Education
Others
Senior Community No
Tax ID 05-00103 01-00007
Ownership Fee Simple
Acceptable Financing Conventional, VA, FHA 203(b), USDA
Listing Terms Conventional, VA, FHA 203(b), USDA
Financing Conventional,VA,FHA 203(b),USDA
Read Less Info
Want to know what your home might be worth? Contact us for a FREE valuation!

Our team is ready to help you sell your home for the highest possible price ASAP

Bought with Donald J Dickinson • RE/MAX Associates - Sewell







