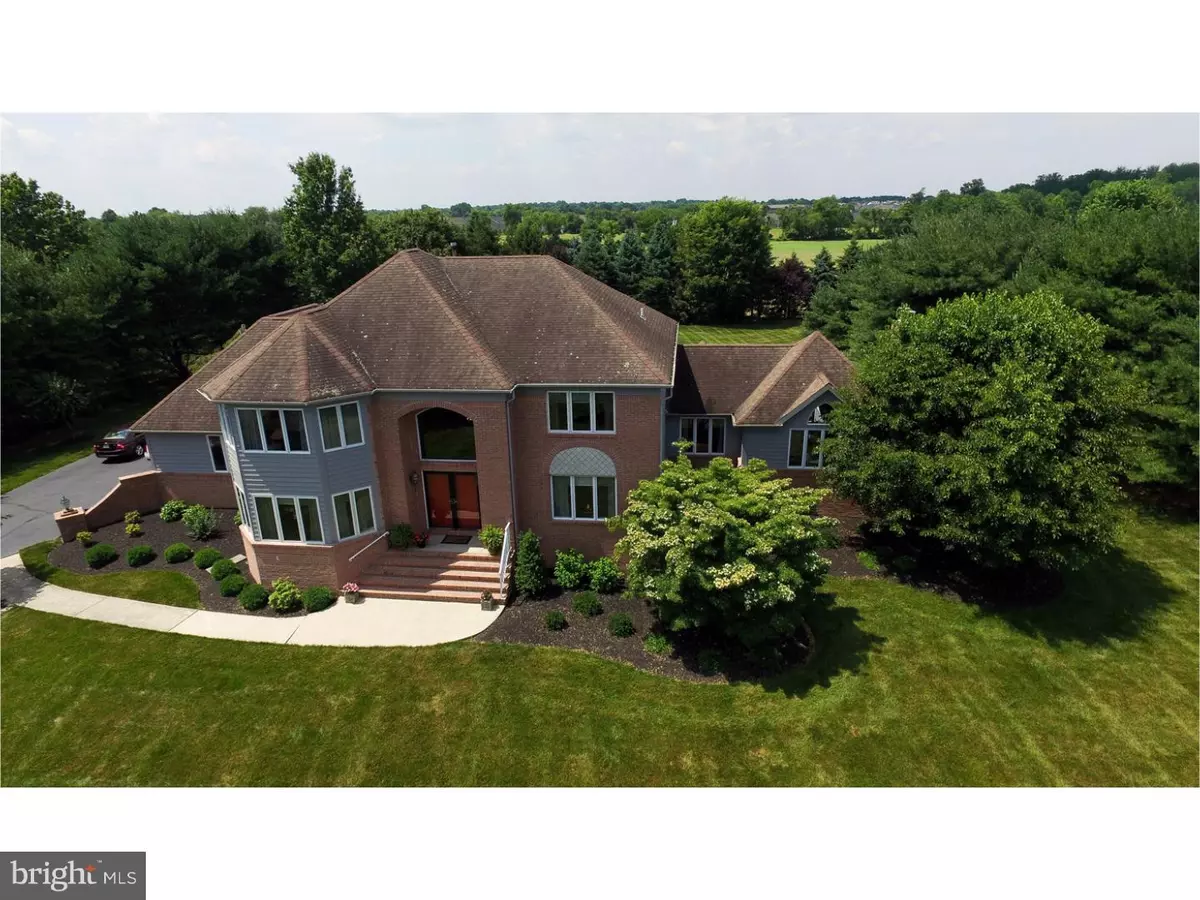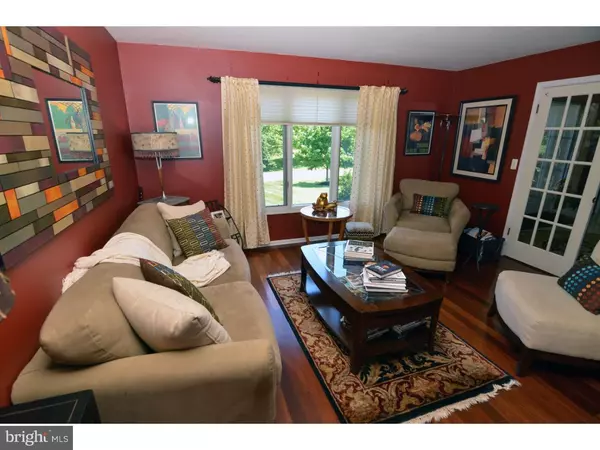$565,000
$575,000
1.7%For more information regarding the value of a property, please contact us for a free consultation.
4 Beds
3 Baths
3,857 SqFt
SOLD DATE : 08/26/2016
Key Details
Sold Price $565,000
Property Type Single Family Home
Sub Type Detached
Listing Status Sold
Purchase Type For Sale
Square Footage 3,857 sqft
Price per Sqft $146
Subdivision Crosswicks
MLS Listing ID 1002448028
Sold Date 08/26/16
Style Colonial
Bedrooms 4
Full Baths 2
Half Baths 1
HOA Fees $24/ann
HOA Y/N Y
Abv Grd Liv Area 3,857
Originating Board TREND
Year Built 1994
Annual Tax Amount $15,966
Tax Year 2015
Lot Size 1.280 Acres
Acres 1.28
Lot Dimensions 0X0
Property Description
The word you will use often when going through this home is "WOW". You will be impressed with this custom built Center Hall Colonial located in prestigious Chesterfield Township. This home is situated on 1.28-acres, nestled among this small sub-division of homes. This bright and airy home has 3,856 sq. ft. of interior living space, plus an incredible finished basement. The home offers 2-story foyer, with a curved staircase, ceramic tile floors and hardwood throughout the first floor. A gourmet chef's kitchen with a double oven, Viking range with 6 burner and griddle. Stainless steel appliances, granite counter tops, and large eat-in breakfast nook. From the kitchen area, step down into a family room with brick fireplace and vaulted ceilings. A formal living room, with bump out window, crown molding, and recessed lighting. A beautiful formal dining room and study on the first floor. Upstairs are 4 spacious bedrooms including an amazing Master bedroom suite which includes custom walk-in closet, and a large sitting area. The master bath has a double vanity sink, stall shower and a Jacuzzi tub. The full finished basement offers a game room, media room with surround sound speakers, exercise room, sitting area with a built in wine rack, a bonus room that can be used as an office, plus a large area of storage space. Additional features are 2 zoned gas heat & central air. The 3 car garage has new doors, with the third bay set up as a wood working shop. The private backyard offers an awesome heated in-ground pool, pool house, and large pool deck, that's great for entertaining. The entire yard is professionally landscaped. Just relax outside and enjoy the private backyard and the views of the preserved farm land. This home is located approximately 15 minutes from the Hamilton train station, and the Joint Base McGuire Dix Lakehurst. With excellent schools, and easy access to Route 206, 130, and 295 you do not want to miss out on this amazing home!
Location
State NJ
County Burlington
Area Chesterfield Twp (20307)
Zoning AG
Rooms
Other Rooms Living Room, Dining Room, Primary Bedroom, Bedroom 2, Bedroom 3, Kitchen, Family Room, Bedroom 1, Laundry, Other, Attic
Basement Full, Fully Finished
Interior
Interior Features Primary Bath(s), Kitchen - Island, Butlers Pantry, Skylight(s), Ceiling Fan(s), Attic/House Fan, WhirlPool/HotTub, Central Vacuum, Stall Shower, Dining Area
Hot Water Natural Gas
Heating Gas, Forced Air, Zoned
Cooling Central A/C
Flooring Wood, Fully Carpeted, Tile/Brick
Fireplaces Number 1
Fireplaces Type Brick
Equipment Cooktop, Built-In Range, Oven - Double, Oven - Self Cleaning, Dishwasher
Fireplace Y
Appliance Cooktop, Built-In Range, Oven - Double, Oven - Self Cleaning, Dishwasher
Heat Source Natural Gas
Laundry Main Floor
Exterior
Exterior Feature Deck(s), Patio(s)
Parking Features Garage Door Opener, Oversized
Garage Spaces 6.0
Fence Other
Pool In Ground
Utilities Available Cable TV
Water Access N
Roof Type Pitched,Shingle
Accessibility None
Porch Deck(s), Patio(s)
Attached Garage 3
Total Parking Spaces 6
Garage Y
Building
Lot Description Level
Story 2
Foundation Brick/Mortar
Sewer On Site Septic
Water Public
Architectural Style Colonial
Level or Stories 2
Additional Building Above Grade
Structure Type 9'+ Ceilings
New Construction N
Schools
Elementary Schools Chesterfield
School District Chesterfield Township Public Schools
Others
Senior Community No
Tax ID 07-00202-00031 03
Ownership Fee Simple
Security Features Security System
Read Less Info
Want to know what your home might be worth? Contact us for a FREE valuation!

Our team is ready to help you sell your home for the highest possible price ASAP

Bought with Gina Marie Mazur • RE/MAX Tri County







