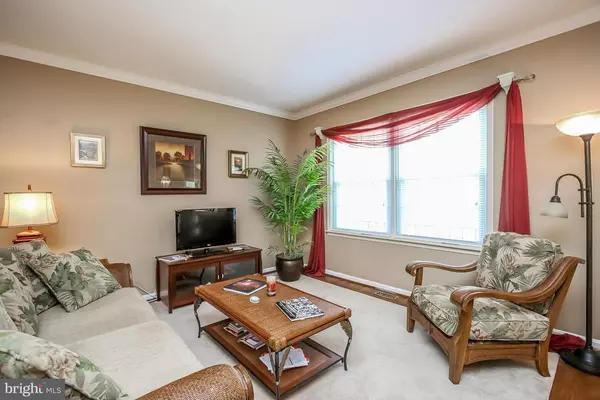$403,000
$409,500
1.6%For more information regarding the value of a property, please contact us for a free consultation.
3 Beds
4 Baths
2,238 Sqft Lot
SOLD DATE : 08/18/2016
Key Details
Sold Price $403,000
Property Type Townhouse
Sub Type Interior Row/Townhouse
Listing Status Sold
Purchase Type For Sale
Subdivision Mays Chapel North
MLS Listing ID 1002445626
Sold Date 08/18/16
Style Colonial
Bedrooms 3
Full Baths 2
Half Baths 2
HOA Fees $69/ann
HOA Y/N Y
Originating Board MRIS
Year Built 1991
Lot Size 2,238 Sqft
Acres 0.05
Property Description
Coming Soon - Fantastic garage town home, prime Mays Chapel location, easy access to I83, Mays Chapel shops and restaurants, Immaculate condition, gleaming h/w floors, crown moldings, updated gourmet kitchen w/42" cabinets, ss appliances, MBR, vaulted ceilings, luxurious bath, fully finished walk-out lower level w/wood burning fireplace, opens to fenced yard. First Open Sunday, July 3rd, 12-2pm
Location
State MD
County Baltimore
Rooms
Basement Connecting Stairway, Outside Entrance, Rear Entrance, Fully Finished
Interior
Interior Features Kitchen - Table Space, Dining Area, Kitchen - Eat-In, Primary Bath(s), Upgraded Countertops, Crown Moldings, Window Treatments, Wood Floors, Floor Plan - Traditional
Hot Water Natural Gas
Heating Forced Air
Cooling Central A/C
Fireplaces Number 1
Fireplaces Type Equipment, Mantel(s), Screen
Equipment Washer/Dryer Hookups Only, Dishwasher, Disposal, Dryer, Icemaker, Microwave, Refrigerator, Stove, Washer, Water Heater
Fireplace Y
Appliance Washer/Dryer Hookups Only, Dishwasher, Disposal, Dryer, Icemaker, Microwave, Refrigerator, Stove, Washer, Water Heater
Heat Source Natural Gas
Exterior
Parking Features Garage Door Opener
Garage Spaces 1.0
Water Access N
Roof Type Asphalt
Accessibility None
Attached Garage 1
Total Parking Spaces 1
Garage Y
Building
Story 3+
Sewer Public Sewer
Water Public
Architectural Style Colonial
Level or Stories 3+
New Construction N
Schools
School District Baltimore County Public Schools
Others
HOA Fee Include Lawn Care Front,Lawn Care Rear,Other
Senior Community No
Tax ID 04082200002270
Ownership Fee Simple
Special Listing Condition Standard
Read Less Info
Want to know what your home might be worth? Contact us for a FREE valuation!

Our team is ready to help you sell your home for the highest possible price ASAP

Bought with Judith L Polovoy • Long & Foster Real Estate, Inc.







