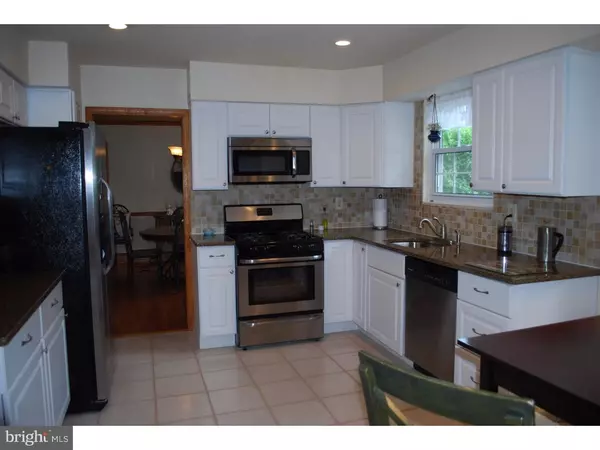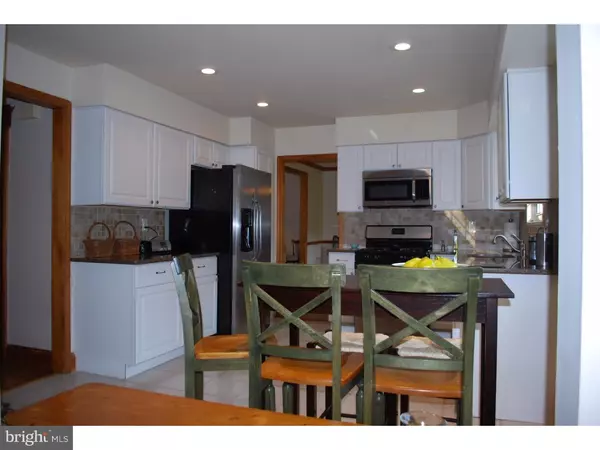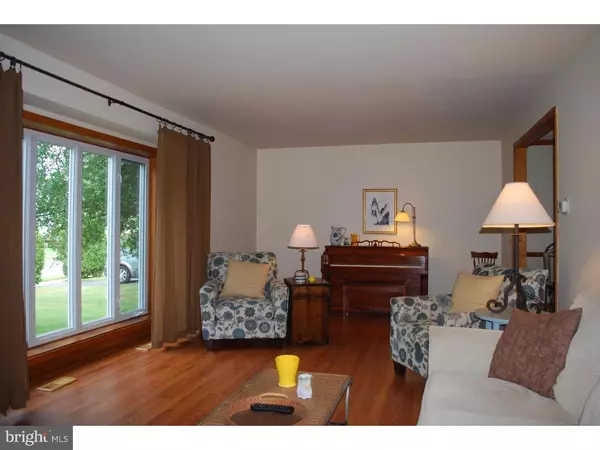$240,000
$240,000
For more information regarding the value of a property, please contact us for a free consultation.
3 Beds
3 Baths
1,813 SqFt
SOLD DATE : 09/09/2016
Key Details
Sold Price $240,000
Property Type Single Family Home
Sub Type Detached
Listing Status Sold
Purchase Type For Sale
Square Footage 1,813 sqft
Price per Sqft $132
Subdivision Williamsburg
MLS Listing ID 1002445828
Sold Date 09/09/16
Style Colonial
Bedrooms 3
Full Baths 2
Half Baths 1
HOA Y/N N
Abv Grd Liv Area 1,813
Originating Board TREND
Year Built 1980
Annual Tax Amount $6,383
Tax Year 2015
Lot Size 0.281 Acres
Acres 0.28
Lot Dimensions 70X175
Property Description
As you enter the welcoming two story foyer with hardwoods, there are no words to express your delight in this completely updated home. Leading into the light and bright living room and dining room with gorgeous laminate floors, a sense of calm takes you to the new kitchen. Kitchen is complete with new pristine white cabinets, quartz countertops, tile floors, pantry, recessed lighting with all new stainless steel appliances to add to your cooking and baking experience. Step down into the large family room with a big brick fireplace and you see the unexpected. Through French doors, you enter a sunroom overlooking the lush, green park-like setting backyard complete with oversized deck for all your entertaining. Back into the house and up the beautifully designed curved oak staircase, are two new large full baths and 3 generous sized bedrooms with great closets. In addition, newer cooling and heating systems, electric, roof, carpet, lovely oak woodwork and fresh neutral paint take your moving worries out of your hands. This house sits on a sizable lot in a quiet family-oriented neighborhood across from delightful Woodlake Park, and just steps away from a sports park with 2 softball fields, bocce ball and tennis courts, and playground. If this sounds like your dream home, make an appointment today.
Location
State NJ
County Burlington
Area Edgewater Park Twp (20312)
Zoning RESID
Rooms
Other Rooms Living Room, Dining Room, Primary Bedroom, Bedroom 2, Kitchen, Family Room, Bedroom 1, Other, Attic
Basement Full, Unfinished
Interior
Interior Features Butlers Pantry, Ceiling Fan(s), Kitchen - Eat-In
Hot Water Natural Gas
Heating Gas, Forced Air
Cooling Central A/C
Flooring Fully Carpeted, Tile/Brick
Fireplaces Number 1
Fireplaces Type Brick
Equipment Built-In Range, Dishwasher, Refrigerator
Fireplace Y
Window Features Replacement
Appliance Built-In Range, Dishwasher, Refrigerator
Heat Source Natural Gas
Laundry Basement
Exterior
Exterior Feature Deck(s)
Garage Spaces 1.0
Fence Other
Utilities Available Cable TV
Water Access N
Roof Type Shingle
Accessibility None
Porch Deck(s)
Attached Garage 1
Total Parking Spaces 1
Garage Y
Building
Story 2
Foundation Brick/Mortar
Sewer Public Sewer
Water Public
Architectural Style Colonial
Level or Stories 2
Additional Building Above Grade
Structure Type Cathedral Ceilings
New Construction N
Schools
High Schools Burlington City
School District Burlington City Schools
Others
Senior Community No
Tax ID 12-01811-00054
Ownership Fee Simple
Acceptable Financing Conventional, VA, FHA 203(b)
Listing Terms Conventional, VA, FHA 203(b)
Financing Conventional,VA,FHA 203(b)
Read Less Info
Want to know what your home might be worth? Contact us for a FREE valuation!

Our team is ready to help you sell your home for the highest possible price ASAP

Bought with Arlene V Elefante • Weichert Realtors-Burlington







