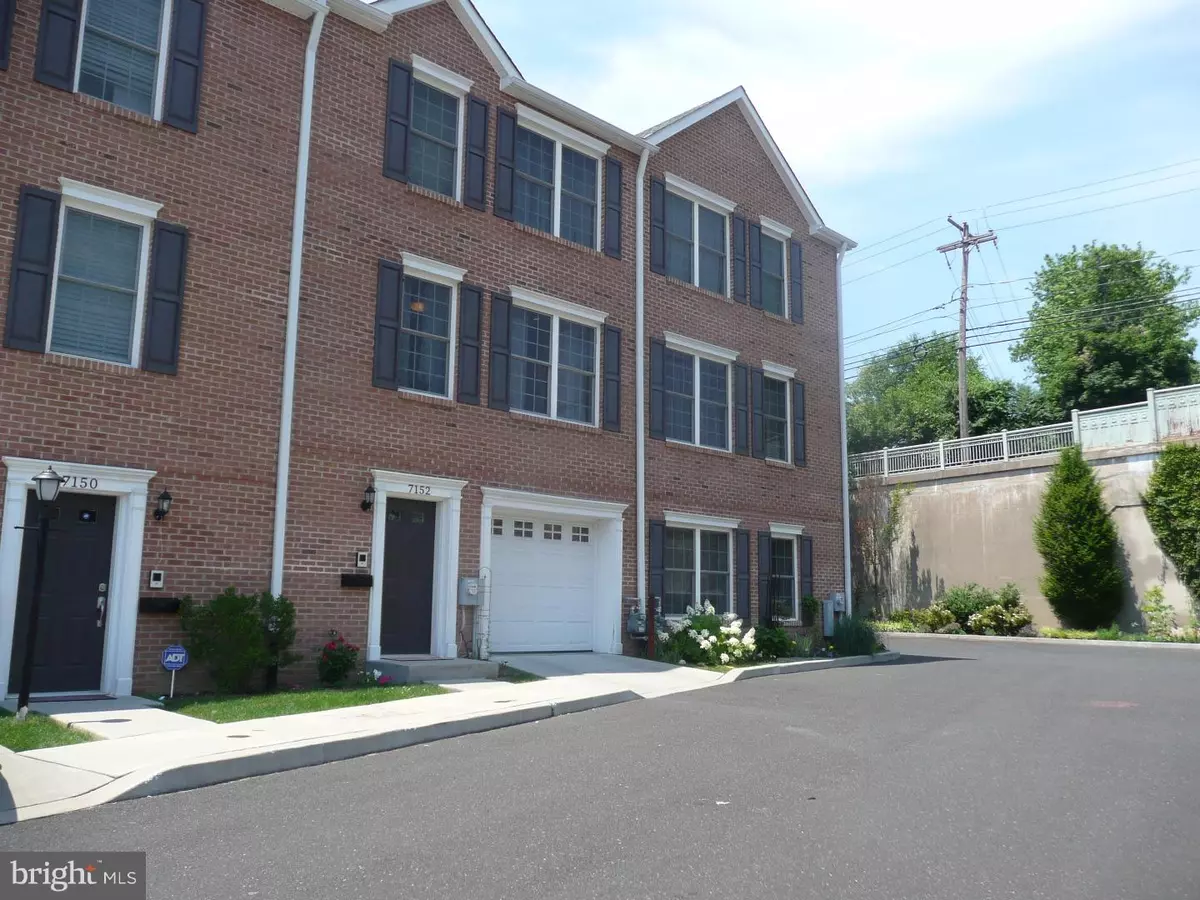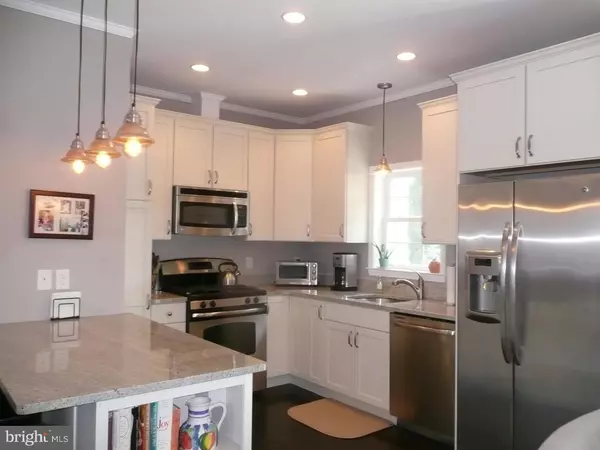$310,900
$309,900
0.3%For more information regarding the value of a property, please contact us for a free consultation.
3 Beds
3 Baths
1,800 SqFt
SOLD DATE : 08/11/2016
Key Details
Sold Price $310,900
Property Type Townhouse
Sub Type Interior Row/Townhouse
Listing Status Sold
Purchase Type For Sale
Square Footage 1,800 sqft
Price per Sqft $172
Subdivision Mt Airy (East)
MLS Listing ID 1002446014
Sold Date 08/11/16
Style Straight Thru
Bedrooms 3
Full Baths 3
HOA Fees $125/mo
HOA Y/N Y
Abv Grd Liv Area 1,800
Originating Board TREND
Year Built 2013
Annual Tax Amount $158
Tax Year 2016
Lot Size 1,051 Sqft
Acres 0.02
Lot Dimensions 20X53
Property Description
Gorgeous! 3 story brick townhouse in model home condition featuring a desirable "open concept floor plan"! You will fall in love with this 3 year old, 3 bedroom & 3 full bath home nestled in the new community of Devon Village which consists of 16 town homes on a private no through traffic cul-de-sac street and in the heart of Mt. Airy! Soaring 9 foot ceilings, rich hardwood floors, recessed lighting & crown molding galore! The bright & sunny loft type main living level boasts a gas fireside living area, custom floor to ceiling book shelves, spectacular cook's kitchen w/island, granite & stainless steel, a dining area w/doors to a terrace style balcony & laundry all on this level. The large ground entry foyer welcomes you to a family room w/glass doors leading to a courtyard type patio, a full bath and inside access to the garage. Upper level consists of a master suite w/alcove, master bath, hall bath w/skylight & double sinks, 2 additional bedrooms & a skylite hallway. Enjoy incredibly low taxes with the balance of the tax abatement until March of 2023. So convenient...just steps to a SEPTA stop(20 minute to CC) and a short walk to the shops and restaurants on the Avenue. Additional parking is available in the private community lot just outside the front door. Your search is over!
Location
State PA
County Philadelphia
Area 19119 (19119)
Zoning RSA3
Rooms
Other Rooms Living Room, Dining Room, Primary Bedroom, Bedroom 2, Kitchen, Family Room, Bedroom 1, Laundry
Interior
Interior Features Primary Bath(s), Kitchen - Island, Skylight(s), Ceiling Fan(s), Stall Shower, Dining Area
Hot Water Natural Gas
Heating Gas, Forced Air
Cooling Central A/C
Flooring Wood, Stone, Marble
Fireplaces Number 1
Fireplaces Type Gas/Propane
Equipment Dishwasher, Disposal, Built-In Microwave
Fireplace Y
Appliance Dishwasher, Disposal, Built-In Microwave
Heat Source Natural Gas
Laundry Main Floor
Exterior
Exterior Feature Patio(s), Balcony
Parking Features Inside Access, Garage Door Opener
Garage Spaces 1.0
Water Access N
Accessibility None
Porch Patio(s), Balcony
Attached Garage 1
Total Parking Spaces 1
Garage Y
Building
Lot Description Rear Yard
Story 3+
Sewer Public Sewer
Water Public
Architectural Style Straight Thru
Level or Stories 3+
Additional Building Above Grade
Structure Type 9'+ Ceilings
New Construction N
Schools
School District The School District Of Philadelphia
Others
HOA Fee Include Common Area Maintenance,Lawn Maintenance,Snow Removal,Trash
Senior Community No
Tax ID 222225580
Ownership Condominium
Read Less Info
Want to know what your home might be worth? Contact us for a FREE valuation!

Our team is ready to help you sell your home for the highest possible price ASAP

Bought with Janette Spirk • Space & Company







