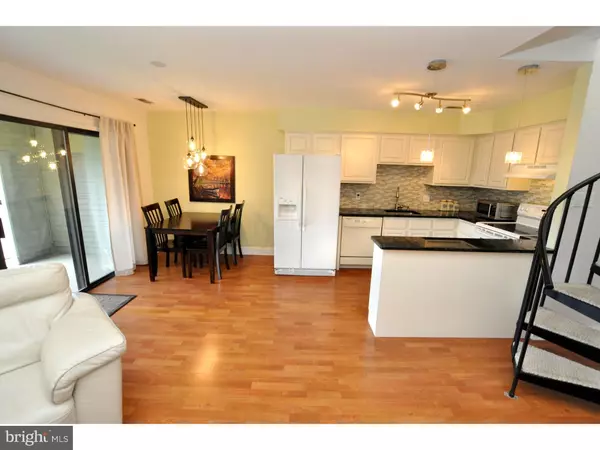$145,000
$145,000
For more information regarding the value of a property, please contact us for a free consultation.
2 Beds
2 Baths
1,112 SqFt
SOLD DATE : 10/06/2016
Key Details
Sold Price $145,000
Property Type Single Family Home
Sub Type Unit/Flat/Apartment
Listing Status Sold
Purchase Type For Sale
Square Footage 1,112 sqft
Price per Sqft $130
Subdivision Oak Hollow
MLS Listing ID 1002443424
Sold Date 10/06/16
Style Traditional
Bedrooms 2
Full Baths 2
HOA Fees $205/mo
HOA Y/N Y
Abv Grd Liv Area 1,112
Originating Board TREND
Year Built 1987
Annual Tax Amount $4,187
Tax Year 2015
Property Description
Home has been professionally painted and new carpeting in lower master bedroom and staircase. Nothing to do but move in once this is done! Come see this updated and very bright, 1.5 story upper level condo in desirable Oak Hollow section of Kings Grant. There are cathedral ceilings, which gives you a real sense of openness in the living area. Updated kitchen with granite countertops and tiled backsplash. Newer laminate flooring in living room, dining area and kitchen. There are sliding doors off of the dining area that go out to the balcony. Main floor master bedroom is carpeted and full bathroom connects both to bedroom and hall. There is brand new stackable GE washer and dryer on the main level. The Lenox heating and air conditioning unit is brand new and it is a high efficiency unit which will save you quite a bit of money! The new HVAC cost over 10,000.00. A spiral staircase leads to the upper level 2nd Master Bedroom that has hardwood flooring and adjacent upgraded bathroom. Behind the bathroom is a walk-in closet and storage area. Sliding doors lead out to another balcony. All lighting has been changed over to LED lighting. All appliances, light fixtures, ceiling fans and window treatments are included. The association put on a new roof this year, so no worries there. An additional annual amount to Kings Grant Open Space of 312.00/annually gives you the use of the community pools, common area maintenance, tennis courts, playground, lakes for light boating, fishing, swimming and ice skating, community building, hiking/biking trails and more. Conveniently located for the commuter, near shopping, restaurants, Philadelphia and the shore points.
Location
State NJ
County Burlington
Area Evesham Twp (20313)
Zoning RD-1
Rooms
Other Rooms Living Room, Dining Room, Primary Bedroom, Kitchen, Family Room, Bedroom 1, Attic
Interior
Interior Features Primary Bath(s), Ceiling Fan(s), Stall Shower
Hot Water Electric
Heating Electric, Heat Pump - Electric BackUp, Forced Air, Energy Star Heating System, Programmable Thermostat
Cooling Central A/C, Energy Star Cooling System
Flooring Fully Carpeted, Tile/Brick
Equipment Oven - Self Cleaning, Dishwasher, Disposal
Fireplace N
Appliance Oven - Self Cleaning, Dishwasher, Disposal
Heat Source Electric
Laundry Main Floor
Exterior
Exterior Feature Balcony
Garage Spaces 1.0
Utilities Available Cable TV
Amenities Available Swimming Pool, Tennis Courts, Club House, Tot Lots/Playground
Water Access N
Roof Type Pitched,Shingle
Accessibility None
Porch Balcony
Total Parking Spaces 1
Garage N
Building
Story 1.5
Foundation Concrete Perimeter
Sewer Public Sewer
Water Public
Architectural Style Traditional
Level or Stories 1.5
Additional Building Above Grade
Structure Type Cathedral Ceilings,9'+ Ceilings
New Construction N
Schools
Elementary Schools Rice
Middle Schools Marlton
School District Evesham Township
Others
HOA Fee Include Pool(s),Common Area Maintenance,Ext Bldg Maint,Lawn Maintenance,Snow Removal,Trash,All Ground Fee,Management
Senior Community No
Tax ID 13-00051 57-00001-C0049
Ownership Condominium
Acceptable Financing Conventional, VA
Listing Terms Conventional, VA
Financing Conventional,VA
Read Less Info
Want to know what your home might be worth? Contact us for a FREE valuation!

Our team is ready to help you sell your home for the highest possible price ASAP

Bought with James D. Butler • Reality Real Estate Inc







