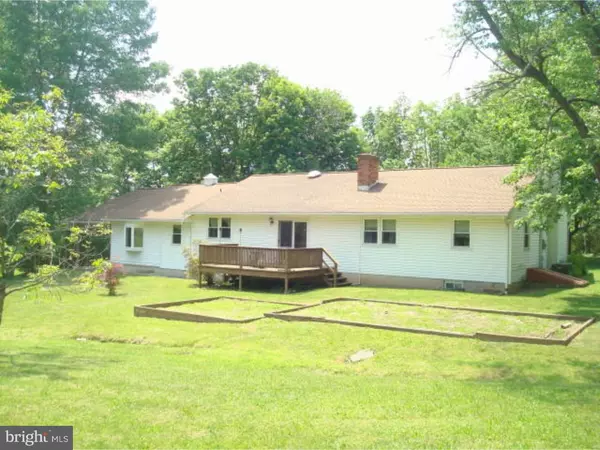$275,000
$279,900
1.8%For more information regarding the value of a property, please contact us for a free consultation.
3 Beds
2 Baths
1,795 SqFt
SOLD DATE : 08/26/2016
Key Details
Sold Price $275,000
Property Type Single Family Home
Sub Type Detached
Listing Status Sold
Purchase Type For Sale
Square Footage 1,795 sqft
Price per Sqft $153
Subdivision None Available
MLS Listing ID 1002436948
Sold Date 08/26/16
Style Ranch/Rambler
Bedrooms 3
Full Baths 2
HOA Y/N N
Abv Grd Liv Area 1,795
Originating Board TREND
Year Built 1973
Annual Tax Amount $4,287
Tax Year 2016
Lot Size 1.095 Acres
Acres 1.1
Lot Dimensions 187
Property Description
This home has been meticulously maintained and updated by the current owner. 3 year old kitchen with Quartz counter tops. Replacement windows throughout. Basement Rec Room almost done. All you need to do is add a drop ceiling and flooring and you'll add 700 sq. ft. of additional living space. Office with outside entrance; electrical panel set-up for generator; basement woodstove; domestic hot water either electric or s/w hookup. Great location within minutes of the PA Northeast Extension.
Location
State PA
County Montgomery
Area Upper Hanover Twp (10657)
Zoning R1
Rooms
Other Rooms Living Room, Dining Room, Primary Bedroom, Bedroom 2, Kitchen, Family Room, Bedroom 1, Laundry
Basement Full
Interior
Interior Features Wood Stove
Hot Water Electric, S/W Changeover
Heating Oil, Hot Water
Cooling Central A/C
Fireplaces Number 1
Fireplace Y
Heat Source Oil
Laundry Main Floor
Exterior
Garage Spaces 5.0
Water Access N
Accessibility None
Attached Garage 2
Total Parking Spaces 5
Garage Y
Building
Story 1
Foundation Brick/Mortar
Sewer On Site Septic
Water Well
Architectural Style Ranch/Rambler
Level or Stories 1
Additional Building Above Grade
New Construction N
Schools
Middle Schools Upper Perkiomen
High Schools Upper Perkiomen
School District Upper Perkiomen
Others
Senior Community No
Tax ID 57-00-02524-002
Ownership Fee Simple
Acceptable Financing Conventional, VA, FHA 203(b)
Listing Terms Conventional, VA, FHA 203(b)
Financing Conventional,VA,FHA 203(b)
Read Less Info
Want to know what your home might be worth? Contact us for a FREE valuation!

Our team is ready to help you sell your home for the highest possible price ASAP

Bought with Sue Deily • RE/MAX 440 - Quakertown







