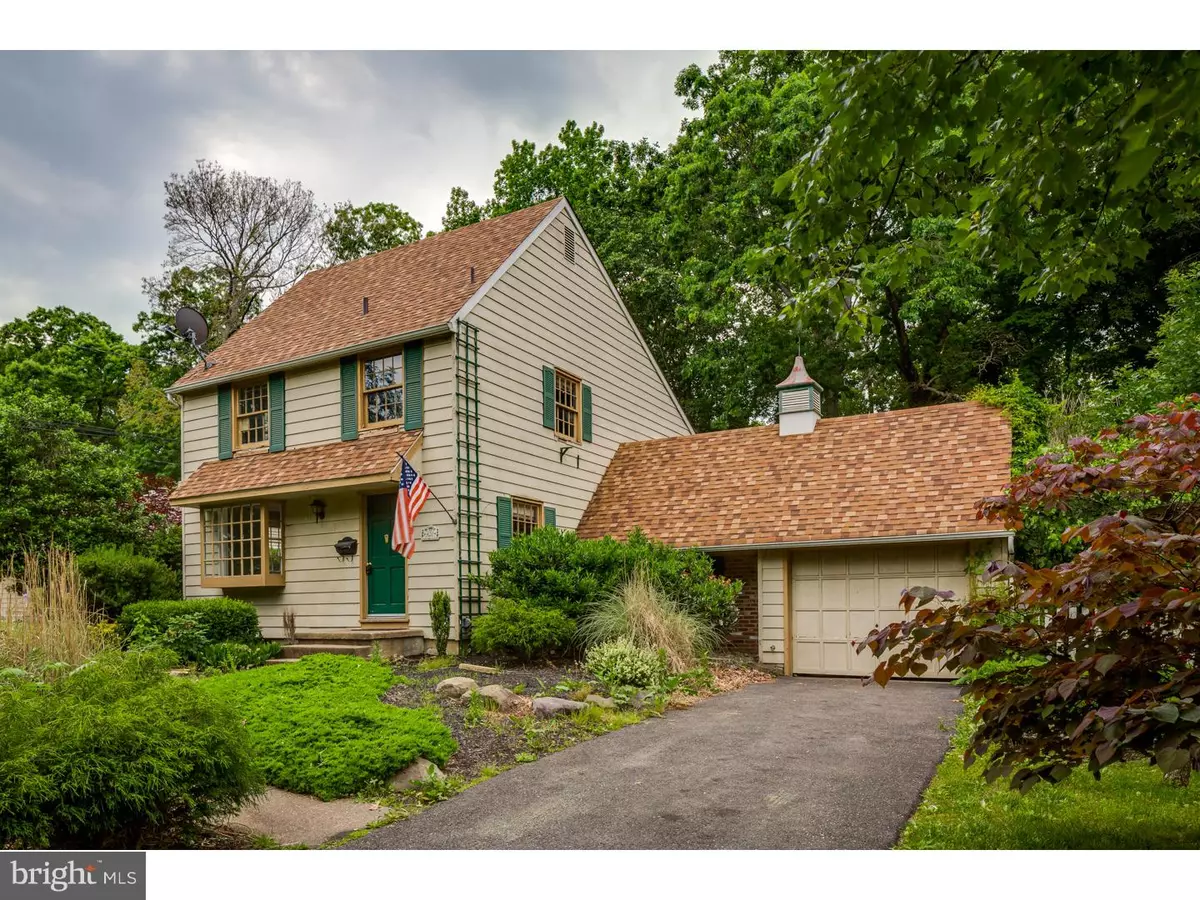$203,000
$215,000
5.6%For more information regarding the value of a property, please contact us for a free consultation.
3 Beds
3 Baths
1,808 SqFt
SOLD DATE : 08/25/2016
Key Details
Sold Price $203,000
Property Type Single Family Home
Sub Type Detached
Listing Status Sold
Purchase Type For Sale
Square Footage 1,808 sqft
Price per Sqft $112
Subdivision Barclay
MLS Listing ID 1002437960
Sold Date 08/25/16
Style Colonial
Bedrooms 3
Full Baths 2
Half Baths 1
HOA Y/N N
Abv Grd Liv Area 1,808
Originating Board TREND
Year Built 1959
Annual Tax Amount $8,551
Tax Year 2015
Lot Size 10,780 Sqft
Acres 0.25
Lot Dimensions 77X140
Property Description
Be the lucky one to bring this gem back to its former glory! This rare Betsy Ross model in Barclay Farm is ready for a fabulous remodel & fresh start ? so take advantage of this phenomenal price and showcase your own style and creativity! This home offers 5-levels of unique design with the look and feel of an Old City colonial and features a very spacious layout on an amazing piece of land that abuts to the large wooded properties of the Hunt Tract. Enter the big foyer and living room with an oversized fireplace and large front bay window for lots of sunlight. Hardwood flooring flows throughout most of the home, including all the bedrooms. Step down to an open floor plan which features a formal dining room, a white kitchen with granite counters, and a large family room with a slider out to an 800 sq.ft. outdoor living area and barbeque center. A powder room and access to the 1-car garage complete this level. Upstairs, the master suite is conveniently located on its own level, and 2 more bedrooms and a shared full bath finish the top floor. A partial basement provides plenty of storage options. This home has so much to offer and is located just steps from the Scarborough covered bridge and park, both swim clubs and not far from the Barclay Farmstead, nature trails, the Barclay pre-school, and quick access to Route 70 & 295. This home is being sold in strictly AS-IS condition. Be the first to get your offer in!
Location
State NJ
County Camden
Area Cherry Hill Twp (20409)
Zoning RES
Direction East
Rooms
Other Rooms Living Room, Dining Room, Primary Bedroom, Bedroom 2, Kitchen, Family Room, Bedroom 1, Laundry, Attic
Basement Partial, Unfinished
Interior
Interior Features Primary Bath(s)
Hot Water Natural Gas
Heating Gas, Forced Air
Cooling Central A/C
Flooring Wood, Tile/Brick
Fireplaces Number 1
Fireplaces Type Brick
Equipment Built-In Range, Dishwasher, Built-In Microwave
Fireplace Y
Window Features Bay/Bow
Appliance Built-In Range, Dishwasher, Built-In Microwave
Heat Source Natural Gas
Laundry Lower Floor
Exterior
Exterior Feature Patio(s)
Garage Spaces 3.0
Fence Other
Utilities Available Cable TV
Water Access N
Roof Type Pitched,Shingle
Accessibility None
Porch Patio(s)
Attached Garage 1
Total Parking Spaces 3
Garage Y
Building
Lot Description Level, Open, Front Yard, Rear Yard, SideYard(s)
Story 3+
Foundation Brick/Mortar
Sewer Public Sewer
Water Public
Architectural Style Colonial
Level or Stories 3+
Additional Building Above Grade
New Construction N
Schools
Elementary Schools A. Russell Knight
Middle Schools Carusi
High Schools Cherry Hill High - West
School District Cherry Hill Township Public Schools
Others
Senior Community No
Tax ID 09-00404 49-00035
Ownership Fee Simple
Read Less Info
Want to know what your home might be worth? Contact us for a FREE valuation!

Our team is ready to help you sell your home for the highest possible price ASAP

Bought with Michael Arena • Lichtman Associates Real Estate LLC







