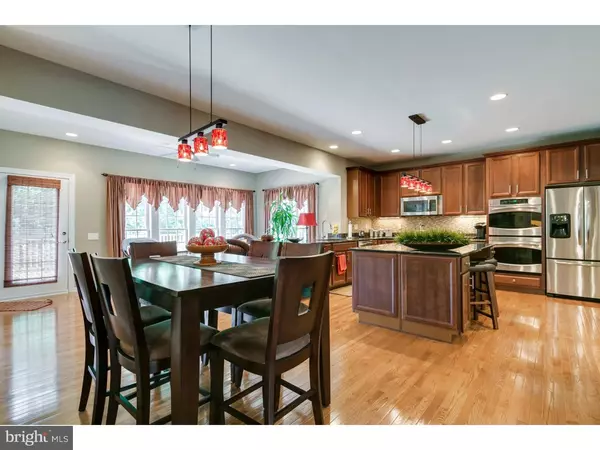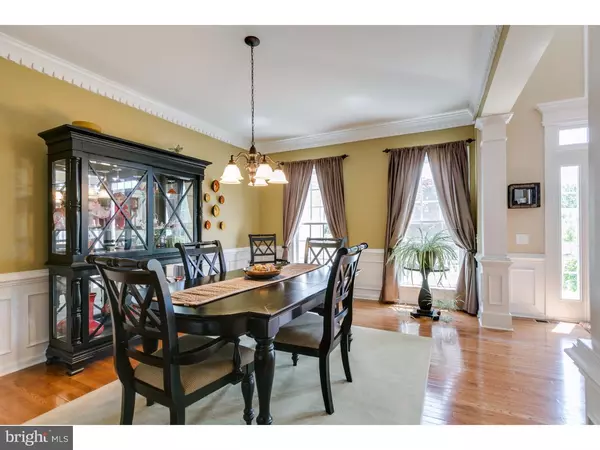$453,000
$479,800
5.6%For more information regarding the value of a property, please contact us for a free consultation.
4 Beds
4 Baths
3,532 SqFt
SOLD DATE : 11/15/2016
Key Details
Sold Price $453,000
Property Type Single Family Home
Sub Type Detached
Listing Status Sold
Purchase Type For Sale
Square Footage 3,532 sqft
Price per Sqft $128
Subdivision Amherst Farms
MLS Listing ID 1002433046
Sold Date 11/15/16
Style Contemporary
Bedrooms 4
Full Baths 3
Half Baths 1
HOA Fees $65/qua
HOA Y/N Y
Abv Grd Liv Area 3,532
Originating Board TREND
Year Built 2008
Annual Tax Amount $12,755
Tax Year 2016
Lot Size 0.468 Acres
Acres 0.47
Lot Dimensions 120X170
Property Description
!!!Price Adjustment!!! See this stunning Pulte-built home in Amherst Farms, Mickleton. Follow the winding, landscaped drive in over the pond to Morgan Drive. (If you've found the private drive to the neighborhood playground, walking trails and sporting fields, you've gone too far, It's just steps from your door. Inside, nearly continuous hardwood, exquisite molding and tastefully paint, plus loads of natural light and closet space. Formal living and dining rooms flank the two story foyer with lovely hardwood staircase. Follow the foyer to the two story family room that offers a custom gas fireplace. This open floor plan shows like a model home. French doors off the hall offer a private office next to the powder room. Next to the Family rm. is a gourmet kitchen with breakfast area, or enjoy coffee in the Florida room. Stainless appliances are nestled into the 42" cherry cabinetry that features granite countertops and a built in desk area. Off the kitchen, a walk in pantry, large laundry room and two car garage access. Up the staircase, the open hallway overlooks the family room. Massive master bedroom with tray ceiling,bedroom-sized master bath with his & her vanity, garden tub, stall shower and Large walk in closet. Down the hall, two large bedrooms with Jack & Jill style shared bath, and a nice size 4th bedroom. Downstairs, a full basement just waiting to be finished. It even has the additional bath plumbing in place. Plus a slider to the walk out to the back yard. Additional features are: Elevated Trex deck, two zone heat and A/C and lovely manicured yard backing up to wooded and farm area. Just minutes from the police department, Post office and the 295 interchange, but in a rural setting. Call today before this fantastic home is gone!!!
Location
State NJ
County Gloucester
Area East Greenwich Twp (20803)
Zoning RESID
Rooms
Other Rooms Living Room, Dining Room, Primary Bedroom, Bedroom 2, Bedroom 3, Kitchen, Family Room, Bedroom 1, Laundry, Other, Attic
Basement Full, Unfinished, Outside Entrance
Interior
Interior Features Primary Bath(s), Kitchen - Island, Butlers Pantry, Dining Area
Hot Water Natural Gas
Heating Gas, Forced Air, Zoned, Energy Star Heating System, Programmable Thermostat
Cooling Central A/C
Flooring Wood, Tile/Brick
Fireplaces Number 1
Fireplaces Type Marble, Gas/Propane
Equipment Built-In Range, Oven - Double, Oven - Self Cleaning, Dishwasher, Disposal, Energy Efficient Appliances, Built-In Microwave
Fireplace Y
Appliance Built-In Range, Oven - Double, Oven - Self Cleaning, Dishwasher, Disposal, Energy Efficient Appliances, Built-In Microwave
Heat Source Natural Gas
Laundry Main Floor
Exterior
Exterior Feature Deck(s)
Parking Features Inside Access, Garage Door Opener, Oversized
Garage Spaces 5.0
Water Access N
Roof Type Pitched,Shingle
Accessibility None
Porch Deck(s)
Attached Garage 2
Total Parking Spaces 5
Garage Y
Building
Lot Description Level, Front Yard, Rear Yard, SideYard(s)
Story 2
Foundation Concrete Perimeter
Sewer Public Sewer
Water Public
Architectural Style Contemporary
Level or Stories 2
Additional Building Above Grade
Structure Type High
New Construction N
Schools
High Schools Kingsway Regional
School District Kingsway Regional High
Others
HOA Fee Include Common Area Maintenance
Senior Community No
Tax ID 03-00103 01-00021
Ownership Fee Simple
Acceptable Financing Conventional, VA, FHA 203(b)
Listing Terms Conventional, VA, FHA 203(b)
Financing Conventional,VA,FHA 203(b)
Read Less Info
Want to know what your home might be worth? Contact us for a FREE valuation!

Our team is ready to help you sell your home for the highest possible price ASAP

Bought with Mary Ann Holloway • Connection Realtors







