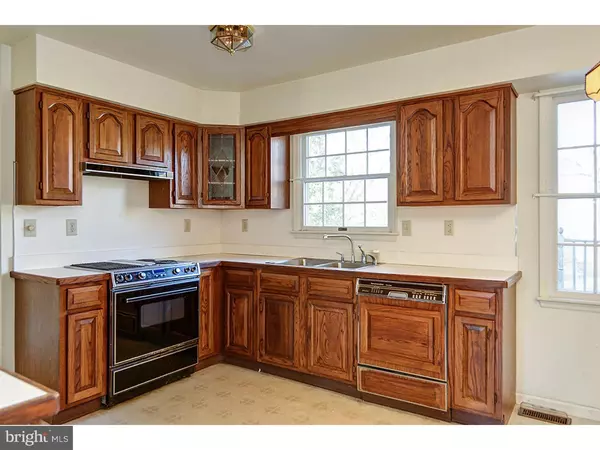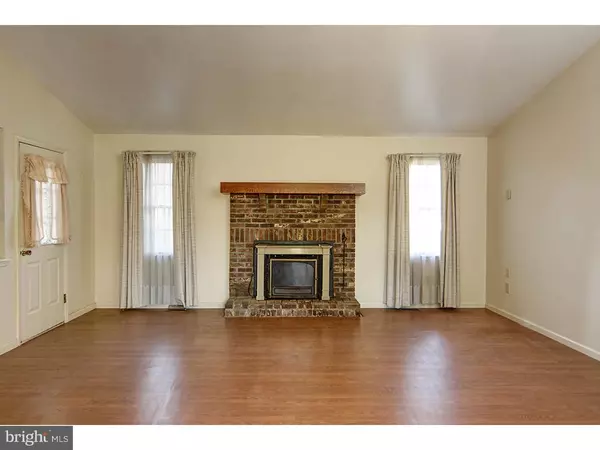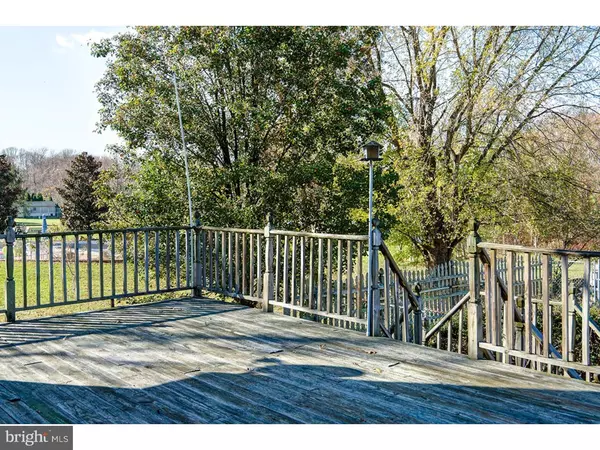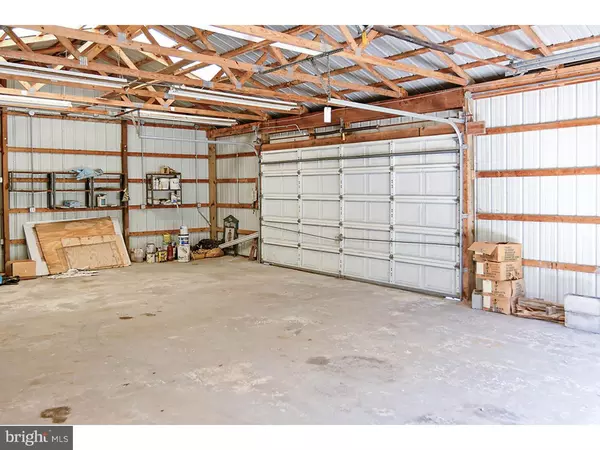$225,000
$275,000
18.2%For more information regarding the value of a property, please contact us for a free consultation.
3 Beds
3 Baths
1,766 SqFt
SOLD DATE : 06/17/2016
Key Details
Sold Price $225,000
Property Type Single Family Home
Sub Type Detached
Listing Status Sold
Purchase Type For Sale
Square Footage 1,766 sqft
Price per Sqft $127
Subdivision Countryview
MLS Listing ID 1002431148
Sold Date 06/17/16
Style Colonial
Bedrooms 3
Full Baths 2
Half Baths 1
HOA Y/N N
Abv Grd Liv Area 1,766
Originating Board TREND
Year Built 1988
Annual Tax Amount $7,037
Tax Year 2015
Lot Size 1.100 Acres
Acres 1.1
Lot Dimensions HUGE WOODED LOT
Property Description
Enjoy country living with the convenience of nearby shopping, restaurants, parks and more! This pretty home is nestled on a one acre plus lot on a quiet country road and offers tons of potential. The woods behind the home are the perfect private backdrop for this great home. The rooms are spacious and the floorplan has a great flow. The living room and dining room are open to each other. Host your next holiday meal in the formal living room. After dinner guests can relax in the formal living room. The kitchen boasts a Sub-Zero refrigerator, Jenn Air range and an abundance of cabinets and counter space. The kitchen is open to the family room. The family room has a vaulted ceiling, wood laminate floors and a cozy brick, wood-burning fireplace with a raised hearth. This fall barbeque of the deck and enjoy the peace and quiet of the wooded backyard. The master bedroom has a full, private master bath. For the car enthusiast this great house has a 24' x 40' Pole Barn with two 16' overhead doors, electric and lighting! This addition building is also perfect for the business owner that has the need for storing large equipment and/or work vehicles. There is an in-ground pool. The sellers are willing to either help restore the pool (the liner is gone) or fill in the pool. This home is an easy commute to Philadelphia, Delaware County, Cherry Hill and more. Check out the desirable Kingsway school district.
Location
State NJ
County Gloucester
Area South Harrison Twp (20816)
Zoning AR
Rooms
Other Rooms Living Room, Dining Room, Primary Bedroom, Bedroom 2, Kitchen, Family Room, Bedroom 1, Laundry, Other
Basement Full, Unfinished
Interior
Interior Features Primary Bath(s), Butlers Pantry, Ceiling Fan(s), Stall Shower, Dining Area
Hot Water Electric
Heating Oil
Cooling Central A/C
Fireplaces Number 1
Fireplaces Type Brick
Equipment Built-In Range, Oven - Self Cleaning, Dishwasher
Fireplace Y
Appliance Built-In Range, Oven - Self Cleaning, Dishwasher
Heat Source Oil
Laundry Main Floor
Exterior
Exterior Feature Deck(s)
Garage Spaces 4.0
Pool In Ground
Water Access N
Roof Type Pitched,Shingle
Accessibility None
Porch Deck(s)
Attached Garage 1
Total Parking Spaces 4
Garage Y
Building
Lot Description Trees/Wooded
Story 2
Sewer On Site Septic
Water Well
Architectural Style Colonial
Level or Stories 2
Additional Building Above Grade
Structure Type Cathedral Ceilings,9'+ Ceilings
New Construction N
Schools
Middle Schools Kingsway Regional
High Schools Kingsway Regional
School District Kingsway Regional High
Others
Senior Community No
Tax ID 16-00005-00032
Ownership Fee Simple
Read Less Info
Want to know what your home might be worth? Contact us for a FREE valuation!

Our team is ready to help you sell your home for the highest possible price ASAP

Bought with Johnson Z Yerkes III • Century 21 Rauh & Johns







