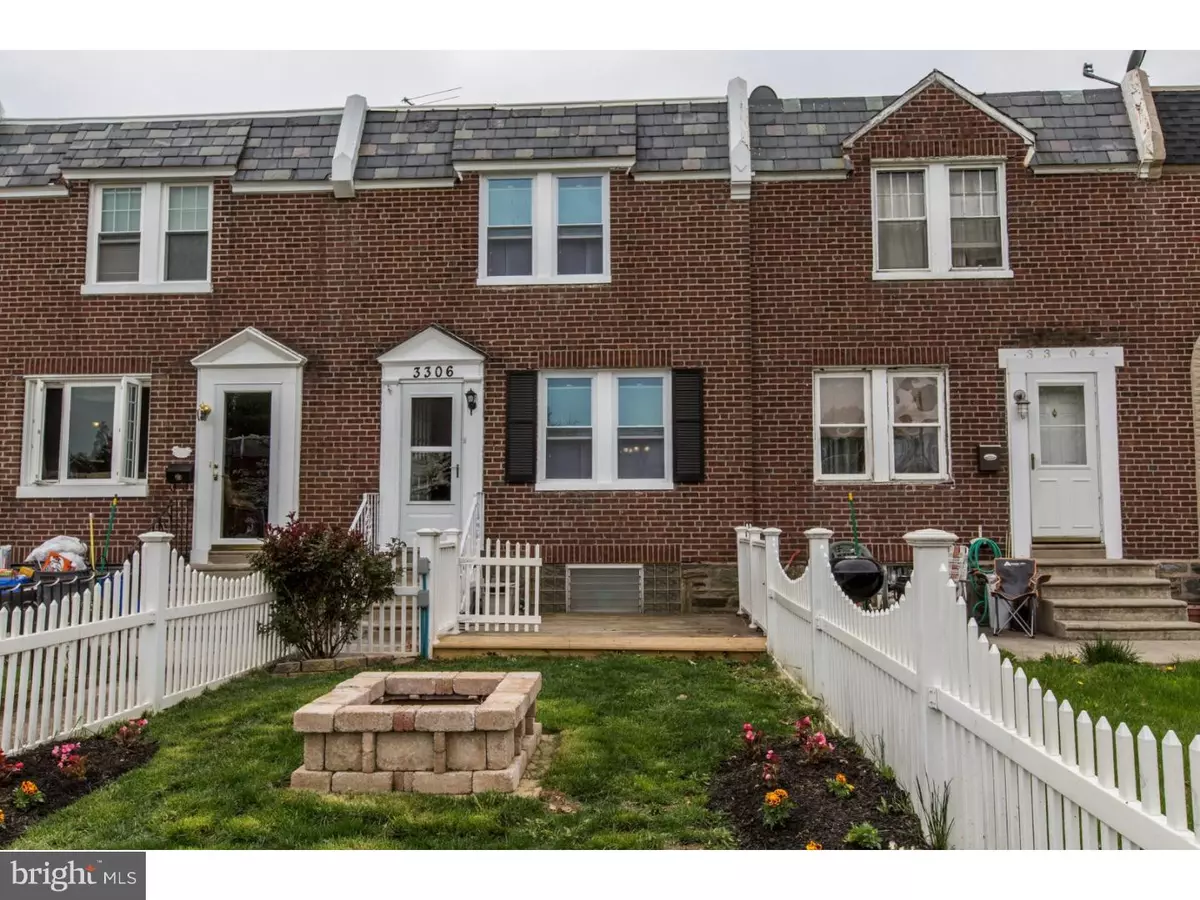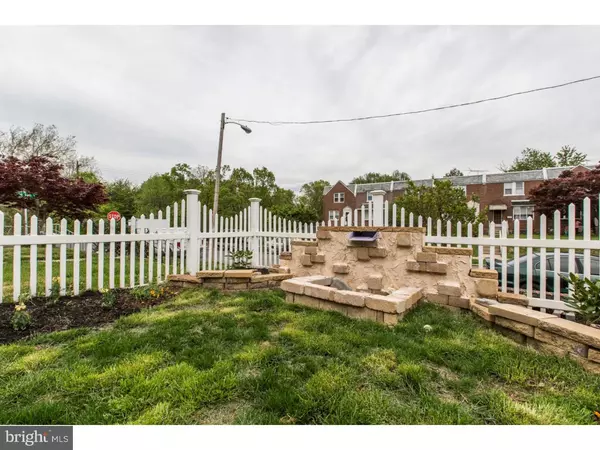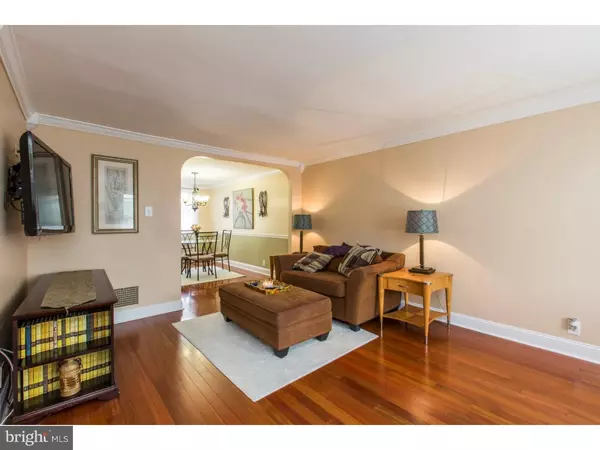$165,000
$164,900
0.1%For more information regarding the value of a property, please contact us for a free consultation.
3 Beds
2 Baths
1,056 SqFt
SOLD DATE : 08/10/2016
Key Details
Sold Price $165,000
Property Type Townhouse
Sub Type Interior Row/Townhouse
Listing Status Sold
Purchase Type For Sale
Square Footage 1,056 sqft
Price per Sqft $156
Subdivision Mayfair (West)
MLS Listing ID 1002427680
Sold Date 08/10/16
Style Colonial
Bedrooms 3
Full Baths 2
HOA Y/N N
Abv Grd Liv Area 1,056
Originating Board TREND
Year Built 1953
Annual Tax Amount $1,786
Tax Year 2016
Lot Size 1,820 Sqft
Acres 0.04
Lot Dimensions 16X112
Property Description
If you are looking for a brand new, newly renovated home, then look no further! This home has been completely updated throughout - new hardwood floors, new carpet, new windows, renovated bathrooms and kitchen, central air, newer HVAC system and hot water heater, and may more upgrades! The first thing you will notice is the beautifully landscaped front yard complete with water fountain and fire pit! It's like your own little oasis! Enter the home through the living room and you will be amazed by the beautiful Brazilian Cherry hardwood floors, and open layout. The newer kitchen (renovated 2009) has 42" cabinets all with soft-close doors, corner under mount sink, tile floor, marble backsplash, stainless steel appliances and wine nook complete with wine cooler! Downstairs, the newly finished basement boasts a large double closet, newer carpets, beautiful full bathroom with travertine tiles throughout, and a large vanity with vessel sink and waterfall faucet. A spacious laundry room and exit to driveway and garage complete this level. Upstairs to the second floor the beautiful finishes continue! The bright hall bath features wall-to-wall subway tile with a glass tile inlay and a large skylight. The master bedroom boasts a large main closet with a closet organizer and two additional smaller closets, tray ceiling with crown molding, recessed lighting and AND pre-wired for a ceiling fan or chandelier. The second bedroom also has a tray ceiling, new window and a large closet and finally the third bedroom (currently used as an office) has new laminate flooring, a new window and spacious closet. Plus, this home is located directly across the street from picturesque Pennypack Park! The park covers over 1,600 acres of woodlands, meadows and wetlands, Pennypack creek is stocked 3-times per year with local fish, and in the summer the parks hosts big band tribute concerts every Wednesday night! Plus, a 1-year home warranty is included! BRING YOUR OFFER TODAY! Owner is a licensed real estate agent in Pennsylvania.
Location
State PA
County Philadelphia
Area 19136 (19136)
Zoning RSA5
Direction East
Rooms
Other Rooms Living Room, Dining Room, Primary Bedroom, Bedroom 2, Kitchen, Family Room, Bedroom 1, Laundry
Basement Partial
Interior
Interior Features Skylight(s)
Hot Water Natural Gas
Heating Gas, Forced Air
Cooling Central A/C
Flooring Wood, Fully Carpeted, Tile/Brick, Stone
Equipment Dishwasher, Disposal, Built-In Microwave
Fireplace N
Window Features Energy Efficient
Appliance Dishwasher, Disposal, Built-In Microwave
Heat Source Natural Gas
Laundry Basement
Exterior
Exterior Feature Deck(s), Patio(s)
Garage Spaces 4.0
Utilities Available Cable TV
Water Access N
Roof Type Flat
Accessibility None
Porch Deck(s), Patio(s)
Attached Garage 1
Total Parking Spaces 4
Garage Y
Building
Lot Description Front Yard
Story 2
Sewer Public Sewer
Water Public
Architectural Style Colonial
Level or Stories 2
Additional Building Above Grade
New Construction N
Schools
School District The School District Of Philadelphia
Others
Senior Community No
Tax ID 642284900
Ownership Fee Simple
Security Features Security System
Read Less Info
Want to know what your home might be worth? Contact us for a FREE valuation!

Our team is ready to help you sell your home for the highest possible price ASAP

Bought with Joseph C. McCabe • Keller Williams Real Estate-Langhorne







