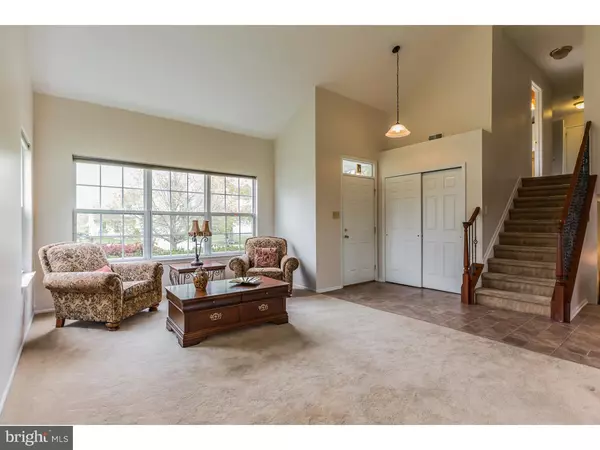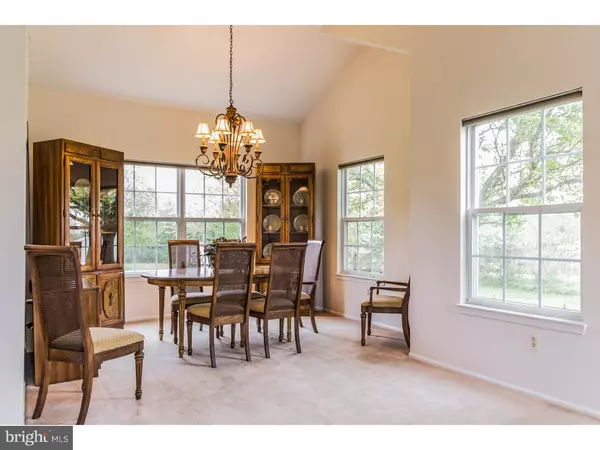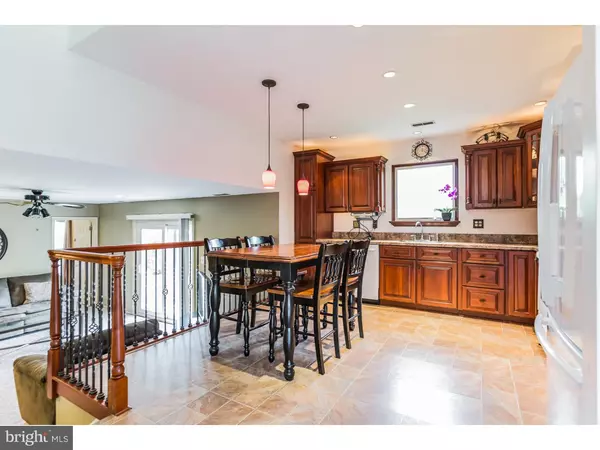$259,000
$284,999
9.1%For more information regarding the value of a property, please contact us for a free consultation.
4 Beds
3 Baths
1,986 SqFt
SOLD DATE : 06/24/2016
Key Details
Sold Price $259,000
Property Type Single Family Home
Sub Type Detached
Listing Status Sold
Purchase Type For Sale
Square Footage 1,986 sqft
Price per Sqft $130
Subdivision Orchards
MLS Listing ID 1002425144
Sold Date 06/24/16
Style Traditional,Split Level
Bedrooms 4
Full Baths 2
Half Baths 1
HOA Y/N N
Abv Grd Liv Area 1,986
Originating Board TREND
Year Built 1992
Annual Tax Amount $7,883
Tax Year 2015
Lot Dimensions 151X225
Property Description
This beautiful 4 bedroom, 2.5 bathroom split-level home on a quiet cul-de-sac boasts a sweeping lawn, 2-car garage parking, and nearly 2000 sq ft of space for living and entertaining! Enter into a home with oversized windows, cathedral ceilings, and a spacious open living and dining space. A gourmet kitchen features oversized cherry cabinetry with plenty of room for storage, ample counterspace, energy-efficient appliances, and a custom cherry and wrought iron handrail overlooking the family room. Upstairs, you'll find the master suite, two more sizable bedrooms, a tiled bathroom, and an upper floor laundry nook. The spacious master suite offers a walk-in closet and an ensuite bathroom featuring a dual vanity and large linen closet. The lower level hosts an additional 4th bedroom that is conveniently situated for a guest room or home office, powder room, and a family room. Bright sliding glass doors allow access to a large rear patio with pergola, rolling rear lawn, and backyard shed for storage. Located in the Washington Township School District, you'll be close to area favorites like Duffield's Farm Market and Scotland Run Golf Club - this is the perfect place to call home!
Location
State NJ
County Gloucester
Area Washington Twp (20818)
Zoning PR3
Rooms
Other Rooms Living Room, Dining Room, Primary Bedroom, Bedroom 2, Bedroom 3, Kitchen, Family Room, Bedroom 1, Attic
Interior
Interior Features Primary Bath(s), Ceiling Fan(s), Kitchen - Eat-In
Hot Water Natural Gas
Heating Gas, Programmable Thermostat
Cooling Central A/C
Flooring Fully Carpeted, Tile/Brick
Equipment Disposal, Energy Efficient Appliances
Fireplace N
Appliance Disposal, Energy Efficient Appliances
Heat Source Natural Gas
Laundry Upper Floor
Exterior
Exterior Feature Patio(s)
Parking Features Inside Access
Garage Spaces 5.0
Water Access N
Roof Type Shingle
Accessibility None
Porch Patio(s)
Attached Garage 2
Total Parking Spaces 5
Garage Y
Building
Lot Description Front Yard, Rear Yard
Story Other
Sewer Public Sewer
Water Public
Architectural Style Traditional, Split Level
Level or Stories Other
Additional Building Above Grade
Structure Type Cathedral Ceilings
New Construction N
Others
Senior Community No
Tax ID 18-00085 26-00025
Ownership Fee Simple
Read Less Info
Want to know what your home might be worth? Contact us for a FREE valuation!

Our team is ready to help you sell your home for the highest possible price ASAP

Bought with Joanna Papadaniil • BHHS Fox & Roach-Mullica Hill South






