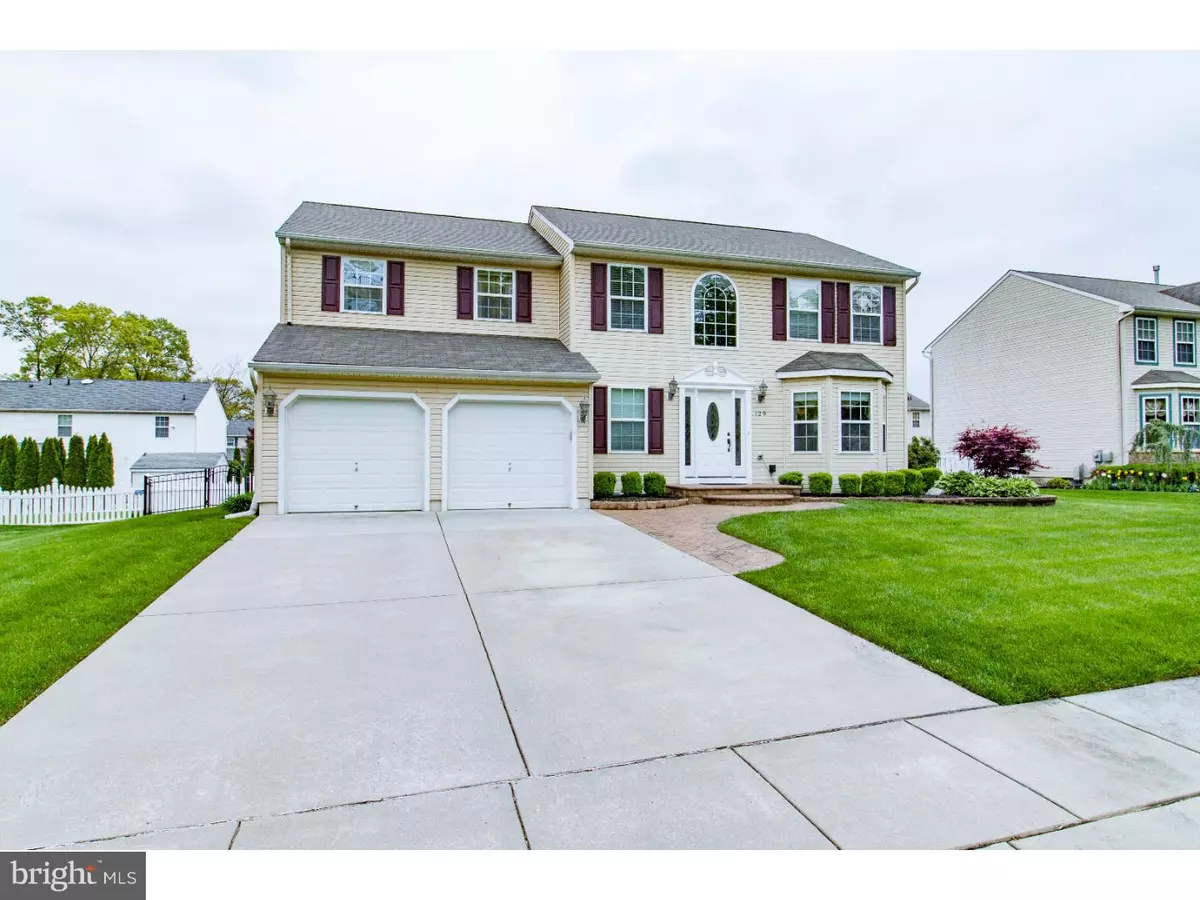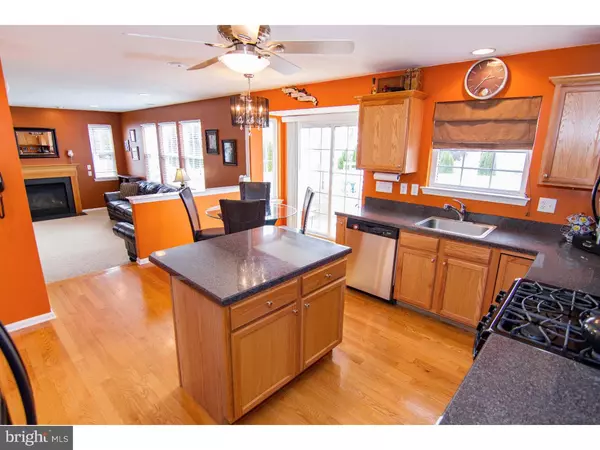$285,000
$300,000
5.0%For more information regarding the value of a property, please contact us for a free consultation.
4 Beds
3 Baths
2,386 SqFt
SOLD DATE : 09/23/2016
Key Details
Sold Price $285,000
Property Type Single Family Home
Sub Type Detached
Listing Status Sold
Purchase Type For Sale
Square Footage 2,386 sqft
Price per Sqft $119
Subdivision Copperfield Woods
MLS Listing ID 1002426790
Sold Date 09/23/16
Style Colonial
Bedrooms 4
Full Baths 2
Half Baths 1
HOA Y/N N
Abv Grd Liv Area 2,386
Originating Board TREND
Year Built 2003
Annual Tax Amount $7,566
Tax Year 2015
Lot Size 10,440 Sqft
Acres 0.24
Lot Dimensions 90X116
Property Description
From the moment that you pull into this neighborhood you'll notice how well manicured and professionally landscaped this neighborhood is. Step into 129 Copperfield and you'll notice the satin finished hardwood floors that flow from the front door all the way through-out the main floor. The kitchen and eat in kitchen area is an open concept which flows into the family room where you'll step down two steps and you'll be able to enjoy wine in front of the fireplace. From this vantage point, at the back of the house, you'll notice the gorgeous paver patio outback & the fully fenced backyard where you can enjoy lots of entertaining this summer. When it comes to indoor entertaining.. stepping into the living room / dining room complete with gorgeous custom paint, trim-work, & custom moldings. Again the satin hardwood floors. It is an entertainers dream. You do have a partially finished basement for a workout room as well! Upstairs you're going to find a magnificent master suite. As you enter this master suite you'll love the colors that greet you. When you step to the right and enter into the closet areas where there is (of course) his and her walk in closets.. there is also another area for staging more of your clothes or perhaps your laundry. Stepping into the master bath.. it's luxurious and everything you need to make you feel like you have arrived! This master bedroom actually has a separate sitting room which is currently being used as a home office. Yes, you can close the door and close your mind to the business that is done there. The three bedrooms upstairs are all spacious and the hall bath is big and spacious. This is all in the Deptford Township school district. The thing you want to remember about this home are the details on every level! From the chandelier over the kitchen table, the chandelier over the dining room table, AND your entry chandelier. Don't forget the lighting upstairs and in the master bedroom! The custom window treatments that carry the theme throughout this home.. there are no details that have been left out!
Location
State NJ
County Gloucester
Area Deptford Twp (20802)
Zoning RESID
Rooms
Other Rooms Living Room, Dining Room, Primary Bedroom, Bedroom 2, Bedroom 3, Kitchen, Family Room, Bedroom 1, Laundry, Other, Attic
Basement Full, Unfinished
Interior
Interior Features Kitchen - Eat-In
Hot Water Natural Gas
Heating Gas
Cooling Central A/C
Fireplaces Number 1
Fireplace Y
Heat Source Natural Gas
Laundry Main Floor
Exterior
Exterior Feature Patio(s)
Garage Spaces 5.0
Water Access N
Roof Type Pitched
Accessibility None
Porch Patio(s)
Total Parking Spaces 5
Garage N
Building
Story 2
Foundation Concrete Perimeter
Sewer Public Sewer
Water Public
Architectural Style Colonial
Level or Stories 2
Additional Building Above Grade
New Construction N
Schools
Elementary Schools Central Early Childhood School
Middle Schools Monongahela
High Schools Deptford Township
School District Deptford Township Public Schools
Others
Senior Community No
Tax ID 02-00083 01-00009
Ownership Fee Simple
Read Less Info
Want to know what your home might be worth? Contact us for a FREE valuation!

Our team is ready to help you sell your home for the highest possible price ASAP

Bought with Conrad Kuhn • Weichert Realtors-Turnersville







