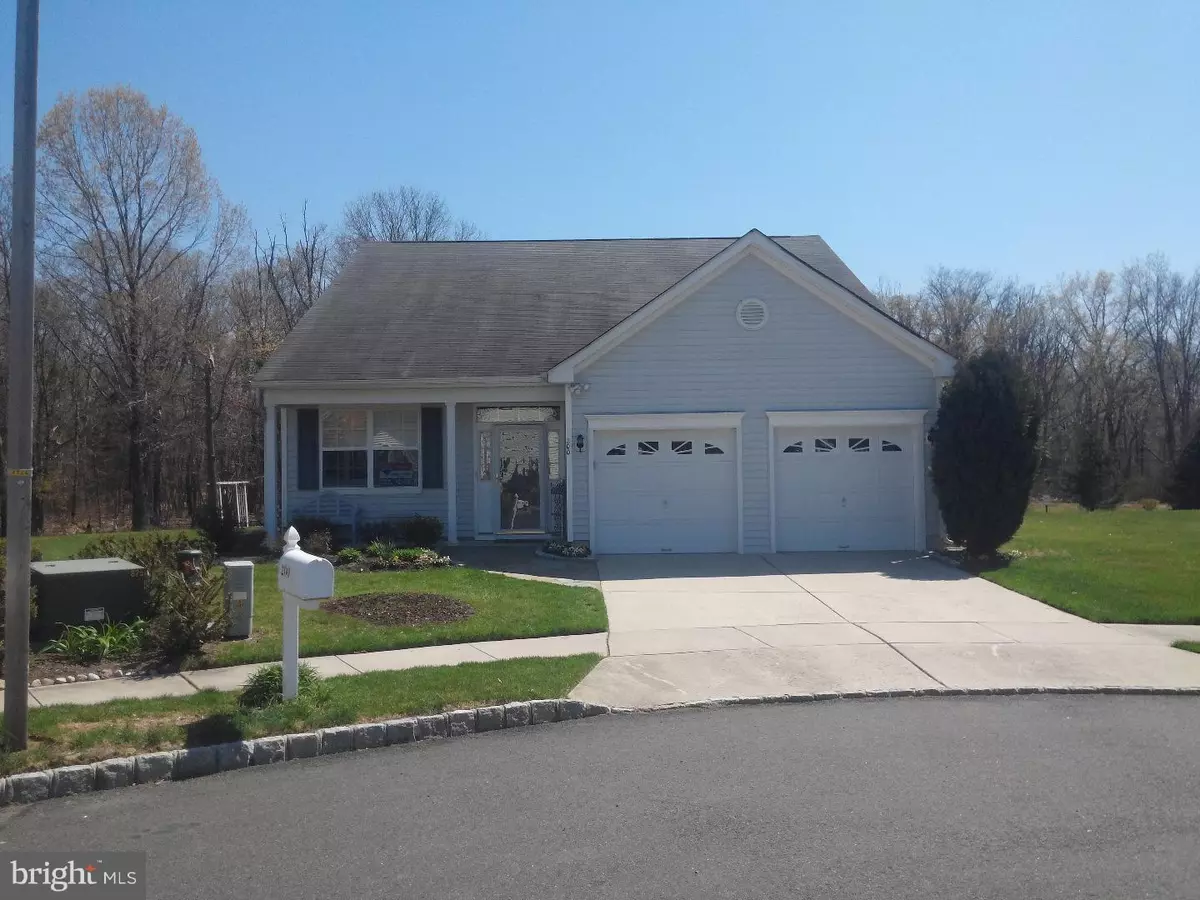$315,000
$325,000
3.1%For more information regarding the value of a property, please contact us for a free consultation.
3 Beds
3 Baths
2,481 SqFt
SOLD DATE : 06/27/2016
Key Details
Sold Price $315,000
Property Type Single Family Home
Sub Type Detached
Listing Status Sold
Purchase Type For Sale
Square Footage 2,481 sqft
Price per Sqft $126
Subdivision Reserve At Riverwi
MLS Listing ID 1002422688
Sold Date 06/27/16
Style Contemporary
Bedrooms 3
Full Baths 3
HOA Fees $89/mo
HOA Y/N Y
Abv Grd Liv Area 2,481
Originating Board TREND
Year Built 2005
Annual Tax Amount $7,129
Tax Year 2015
Lot Size 9,060 Sqft
Acres 0.21
Lot Dimensions 107X123 IRR
Property Description
Beautiful, Desirable loft style home on one of the most exclusive lots in Riverwinds. Walk up the textured concrete walk to an inviting covered front porch. Inside the front door is a spacious sitting room/dining room with gleaming hardwood floors. The ample kitchen is large and bright with granite counter tops, upgraded appliances, lots of counter & cabinet space. Plenty of room to move and prepare family feasts. The family room is warm, subtle and comfortable with high ceilings, skylight and recessed lighting. Through the French Doors is a bright, airy sunroom with ceramic tile and tall windows. This home features 3 bedrooms PLUS an office. 3 full baths, all have been updated. Both main floor bedrooms have high ceilings and plenty of closet space. Upstairs is the large 3rd bedroom/loft and office. This home has custom appointments & touches everywhere you look; 9 ft ceilings, Real Hardwood floors, crown molding, custom wooden plantation shutters, recessed lighting, Frank Lloyd Wright accents ion the foyer, extra shelving and storage, even the bathroom fixtures are brass. Walk out your back door to a serene pond and wooded "secret garden". Enjoy an afternoon on your patio with friends and family. If the sun gets to be too much, there's an electric retractable awning. The landscaping is done for you including an underground sprinkler. Riverwinds truly is a "55 and better". Close and convenient to Rt 295, Rt 55, The Walt Whitman Bridge. 15 minutes to Philadelphia and 45 to the shore. There is a clubhouse, pool, gym, tennis, golf, walking and fitness trails all "in the neighborhood". Come see this house and make it your Home?
Location
State NJ
County Gloucester
Area West Deptford Twp (20820)
Zoning RES
Direction North
Rooms
Other Rooms Living Room, Dining Room, Primary Bedroom, Bedroom 2, Kitchen, Family Room, Bedroom 1, Laundry, Other
Interior
Interior Features Primary Bath(s), Kitchen - Island, Butlers Pantry, Skylight(s), Ceiling Fan(s), Stall Shower, Kitchen - Eat-In
Hot Water Natural Gas
Heating Gas, Forced Air
Cooling Central A/C
Flooring Wood, Fully Carpeted, Tile/Brick
Equipment Built-In Range, Dishwasher, Disposal
Fireplace N
Window Features Energy Efficient
Appliance Built-In Range, Dishwasher, Disposal
Heat Source Natural Gas
Laundry Main Floor
Exterior
Exterior Feature Patio(s), Porch(es)
Parking Features Inside Access, Garage Door Opener
Garage Spaces 4.0
Utilities Available Cable TV
Amenities Available Swimming Pool
Water Access N
Roof Type Pitched,Shingle
Accessibility Mobility Improvements
Porch Patio(s), Porch(es)
Attached Garage 2
Total Parking Spaces 4
Garage Y
Building
Lot Description Cul-de-sac, Flag
Story 2
Foundation Concrete Perimeter
Sewer Public Sewer
Water Public
Architectural Style Contemporary
Level or Stories 2
Additional Building Above Grade
Structure Type 9'+ Ceilings
New Construction N
Schools
High Schools West Deptford
School District West Deptford Township Public Schools
Others
HOA Fee Include Pool(s),Common Area Maintenance,Ext Bldg Maint,Lawn Maintenance,Snow Removal,Trash
Senior Community Yes
Tax ID 20-00328 07-00023
Ownership Fee Simple
Security Features Security System
Acceptable Financing Conventional, VA, FHA 203(b)
Listing Terms Conventional, VA, FHA 203(b)
Financing Conventional,VA,FHA 203(b)
Read Less Info
Want to know what your home might be worth? Contact us for a FREE valuation!

Our team is ready to help you sell your home for the highest possible price ASAP

Bought with Matthew Pezzuto • RE/MAX Affiliates



