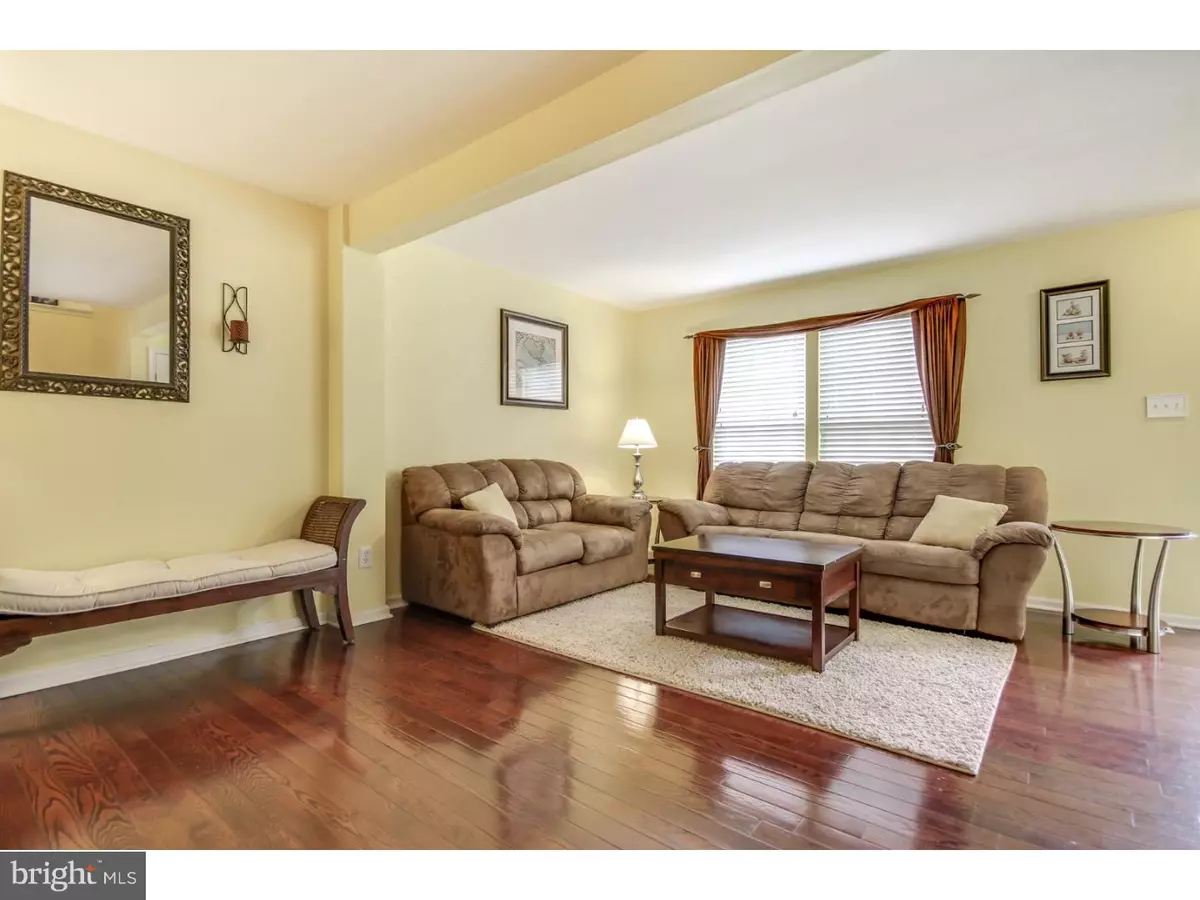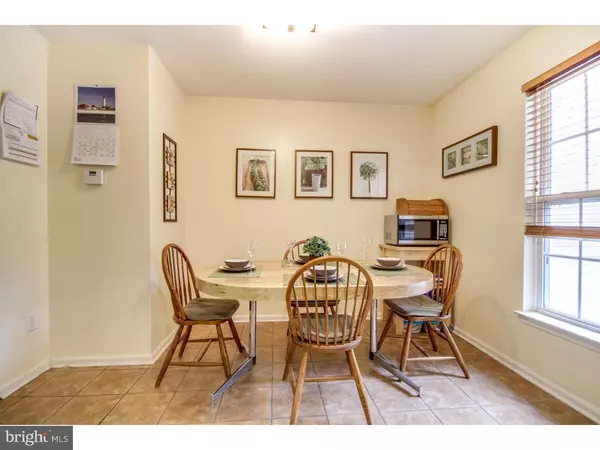$194,000
$199,900
3.0%For more information regarding the value of a property, please contact us for a free consultation.
3 Beds
2 Baths
1,384 SqFt
SOLD DATE : 10/03/2016
Key Details
Sold Price $194,000
Property Type Townhouse
Sub Type End of Row/Townhouse
Listing Status Sold
Purchase Type For Sale
Square Footage 1,384 sqft
Price per Sqft $140
Subdivision Liberty Place
MLS Listing ID 1002423236
Sold Date 10/03/16
Style Other
Bedrooms 3
Full Baths 1
Half Baths 1
HOA Fees $110/mo
HOA Y/N Y
Abv Grd Liv Area 1,384
Originating Board TREND
Year Built 2002
Annual Tax Amount $5,528
Tax Year 2015
Lot Size 3,049 Sqft
Acres 0.07
Lot Dimensions 24X116
Property Description
Shows like a NEW town-home with lots of upgrades!! Located in the desirable Washington Crossing community, this home is well kept and it shows. Features include: A large open floor plan that is boasting Hardwood floors throughout the Main floor, Crown Molding, Custom Neutral paint, The eat in Kitchen is updated with newer counter-tops, a ceramic tiled floor and mosaic back-splash, upgraded fixtures, stainless Whirlpool appliances, and 42" Oak cabinets. From the kitchen there is a family room with a sliding glass door that leads out to a beautiful 25 x 15 deck that overlooks the back yard and private wooded backdrop. The master suite features a large walk in closet, a master bath with a ceramic tile shower and floor, his and her sink features an upgraded corian counter-top, a ceiling fan and plenty of room for King size furniture. Another bonus is the spacious, finished basement with lots of extra living space and a separate storage room. The basement is tastefully done with recessed lighting, Berber carpets, neutral paint and a large storage room. By the way this is an excellent location, approximately 15 minutes to Philadelphia and close to all major highways and shopping areas. This home shows like new and is just waiting for you to move in! Just pack your bags. Call today for more information and to setup an appointment!
Location
State NJ
County Gloucester
Area Deptford Twp (20802)
Zoning R10
Rooms
Other Rooms Living Room, Dining Room, Primary Bedroom, Bedroom 2, Kitchen, Family Room, Bedroom 1, Other
Basement Full
Interior
Interior Features Kitchen - Eat-In
Hot Water Natural Gas
Heating Gas
Cooling Central A/C
Fireplace N
Heat Source Natural Gas
Laundry Basement
Exterior
Exterior Feature Deck(s)
Water Access N
Accessibility None
Porch Deck(s)
Garage N
Building
Story 2
Sewer Public Sewer
Water Public
Architectural Style Other
Level or Stories 2
Additional Building Above Grade
New Construction N
Schools
Elementary Schools Shady Lane
Middle Schools Monongahela
High Schools Deptford Township
School District Deptford Township Public Schools
Others
Senior Community No
Tax ID 02-00005 21-00048
Ownership Fee Simple
Read Less Info
Want to know what your home might be worth? Contact us for a FREE valuation!

Our team is ready to help you sell your home for the highest possible price ASAP

Bought with Francis LaPalomento III • Township Realty







