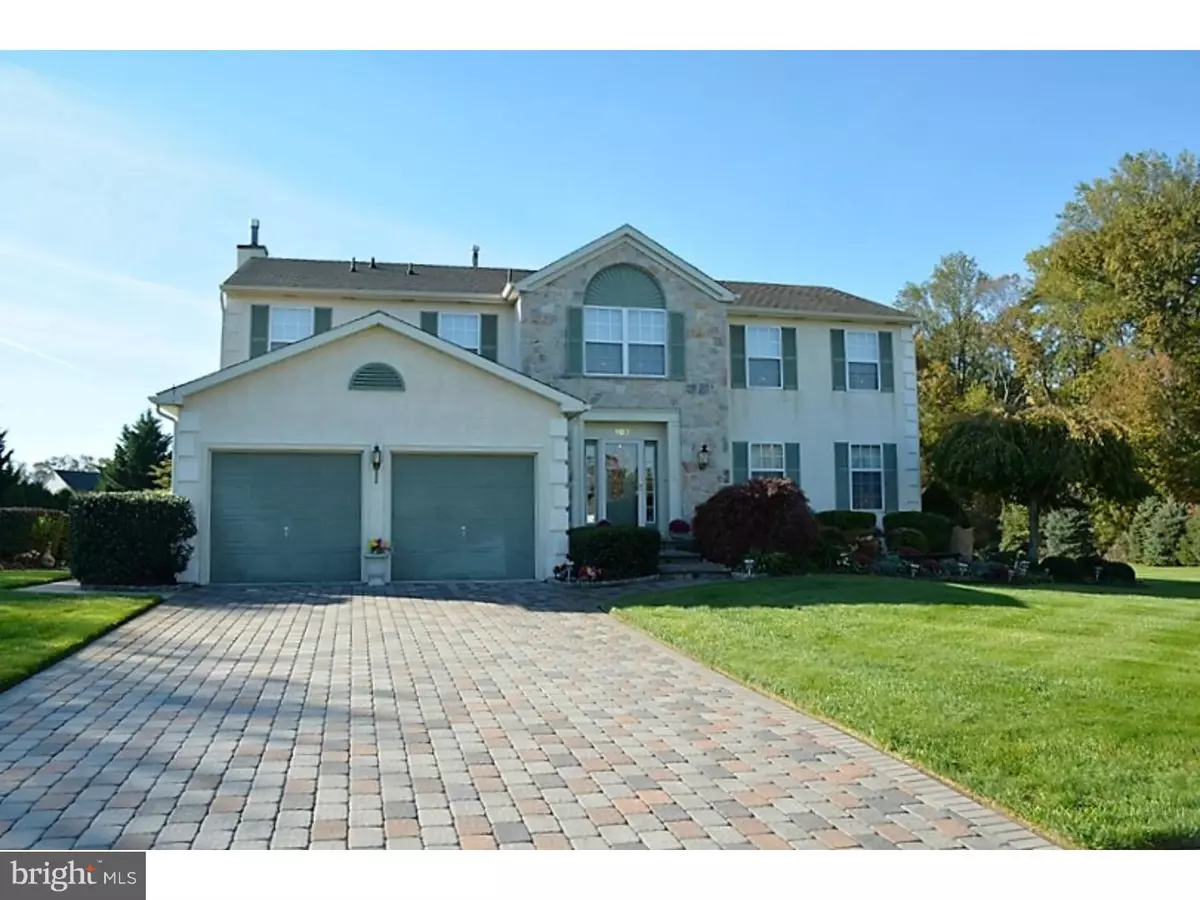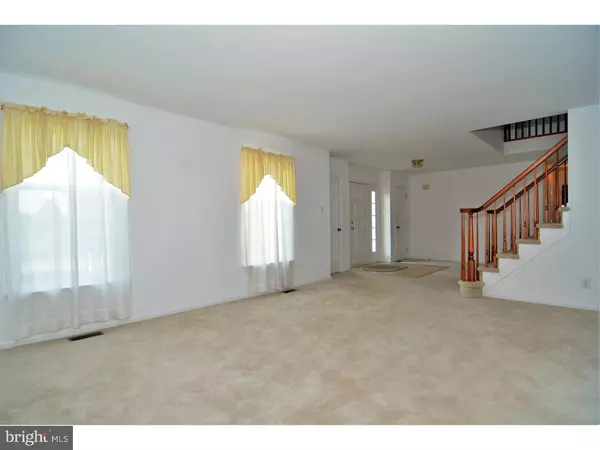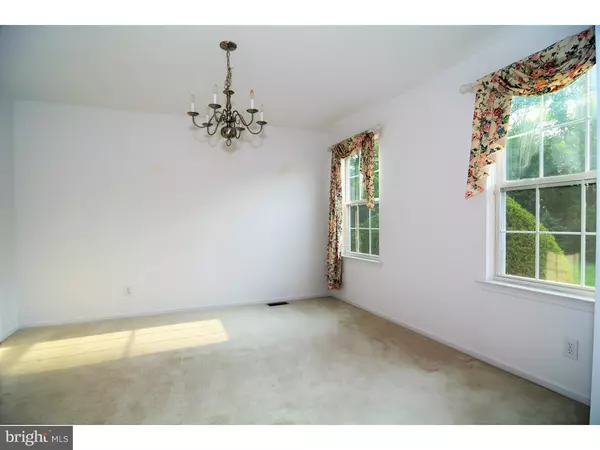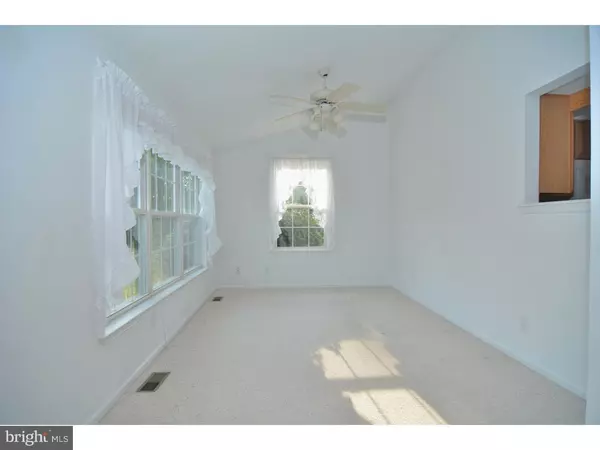$398,900
$399,900
0.3%For more information regarding the value of a property, please contact us for a free consultation.
4 Beds
3 Baths
3,360 SqFt
SOLD DATE : 08/05/2016
Key Details
Sold Price $398,900
Property Type Single Family Home
Sub Type Detached
Listing Status Sold
Purchase Type For Sale
Square Footage 3,360 sqft
Price per Sqft $118
Subdivision Brookside
MLS Listing ID 1002424108
Sold Date 08/05/16
Style Colonial
Bedrooms 4
Full Baths 2
Half Baths 1
HOA Fees $13/ann
HOA Y/N Y
Abv Grd Liv Area 3,360
Originating Board TREND
Year Built 1998
Annual Tax Amount $11,954
Tax Year 2015
Lot Size 1.000 Acres
Acres 1.0
Lot Dimensions IRREG
Property Description
A remarkable home situated on an exceptional semi private lot in an exceptional neighborhood. The owner takes pride in maintaining his home and the acre of land that makes up this attractive property. The property is located in a cul-de-sac and backs to a private wooded park like setting of trees, scrubs and natural landscape. The lawn is lush green, and the mature landscaping is easy to care for. A separate dedicated well for watering your plantings and irrigating your entire lawn with a 12 zone system. Additional exterior highlights include, a back patio, paver block driveway, walkway, front entry porch and a 12 x 24 storage barn. This "Extended Touraine" model is in pristine condition and boasts upgraded kitchen granite countertops and breakfast bar, 16" tile flooring and tile backsplash and family room is highlighted with a cozy fireplace. Room colors are in a neutral decor throughout the entire home. The upper level offers a generous sized master suite that features a sitting room, two walk in closets and a spacious master bath. All three additional bedrooms are nicely sized with accommodating closet space. The extra high basement adds to the appeal of the tastefully finished lower level, which provides areaa for entertaining, exercising and additional space for just sitting down for some quiet time. Come and see another beautiful home in Brookside at Harrison. Easy commute to RT 55, RT 322 and Philadelphia's dining and entertainment.
Location
State NJ
County Gloucester
Area Harrison Twp (20808)
Zoning R1
Rooms
Other Rooms Living Room, Dining Room, Primary Bedroom, Bedroom 2, Bedroom 3, Kitchen, Family Room, Bedroom 1, Laundry, Other
Basement Full, Fully Finished
Interior
Interior Features Primary Bath(s), Butlers Pantry, Ceiling Fan(s), Attic/House Fan, Dining Area
Hot Water Natural Gas
Heating Gas, Forced Air
Cooling Central A/C
Flooring Fully Carpeted, Tile/Brick
Fireplaces Number 1
Equipment Built-In Range, Dishwasher, Refrigerator, Built-In Microwave
Fireplace Y
Appliance Built-In Range, Dishwasher, Refrigerator, Built-In Microwave
Heat Source Natural Gas
Laundry Main Floor
Exterior
Exterior Feature Patio(s), Porch(es)
Parking Features Inside Access, Garage Door Opener, Oversized
Garage Spaces 4.0
Water Access N
Accessibility None
Porch Patio(s), Porch(es)
Attached Garage 2
Total Parking Spaces 4
Garage Y
Building
Lot Description Level
Story 2
Sewer On Site Septic
Water Public
Architectural Style Colonial
Level or Stories 2
Additional Building Above Grade
Structure Type Cathedral Ceilings
New Construction N
Schools
Middle Schools Clearview Regional
High Schools Clearview Regional
School District Clearview Regional Schools
Others
HOA Fee Include Common Area Maintenance
Senior Community No
Tax ID 08-00029 02-00010
Ownership Fee Simple
Security Features Security System
Read Less Info
Want to know what your home might be worth? Contact us for a FREE valuation!

Our team is ready to help you sell your home for the highest possible price ASAP

Bought with Joanna Papadaniil • BHHS Fox & Roach-Mullica Hill South







