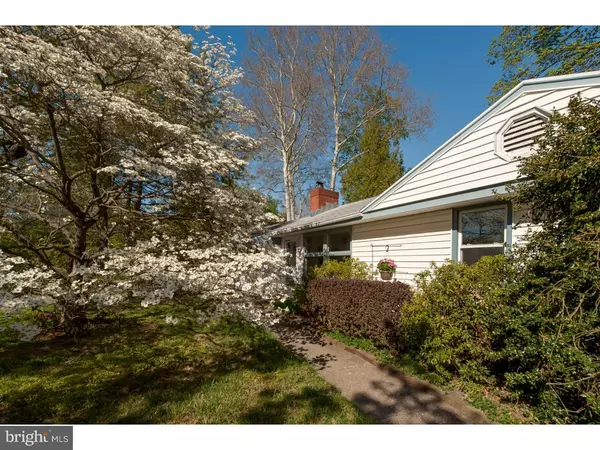$280,000
$274,900
1.9%For more information regarding the value of a property, please contact us for a free consultation.
3 Beds
2 Baths
1,405 SqFt
SOLD DATE : 07/08/2016
Key Details
Sold Price $280,000
Property Type Single Family Home
Sub Type Detached
Listing Status Sold
Purchase Type For Sale
Square Footage 1,405 sqft
Price per Sqft $199
Subdivision Conshohocken
MLS Listing ID 1002418196
Sold Date 07/08/16
Style Ranch/Rambler
Bedrooms 3
Full Baths 2
HOA Y/N N
Abv Grd Liv Area 1,405
Originating Board TREND
Year Built 1952
Annual Tax Amount $3,130
Tax Year 2016
Lot Size 0.257 Acres
Acres 0.26
Lot Dimensions 63
Property Description
Looking for a charming home on a beautiful piece of property? This mid-century modern Conshohocken home sits on a beautifully landscaped property including a picturesque Japanese Maple, Dogwood, and Granny Smith apple tree in the front yard. The home features three bedrooms, and a Great Room that the current owners use as a Master Bedroom Suite. The two full baths are at separate sides of the home which makes a great layout for when guests are visiting (and parking for the guests will be easy with the carport and two driveways). The main bathroom features an elegant claw foot tub. The living room features a fireplace, large front windows that allow plenty of light in, and view of the back yard through the french doors leading out to the patio. The landscaped back yard offers plenty of space to relax. The side yard is soaked by the sun and offers a raised garden bed. There's plenty of storage space in the shed and two built-in storage spaces (one in the carport and the other in the back of the house). Nearby, you'll find great restaurants along nearby Fayette Street in downtown Conshohocken. The home is located within 2.5 miles of Whole Foods Market, REI, Target, Lowe's, Home Depot, and Ikea. The Spring Mill Train Station and access to the Schuylkill River Trail from Center City to Valley Forge is a convenient 1.5 miles away.
Location
State PA
County Montgomery
Area Whitemarsh Twp (10665)
Zoning B
Rooms
Other Rooms Living Room, Dining Room, Primary Bedroom, Bedroom 2, Kitchen, Family Room, Bedroom 1, Laundry, Attic
Interior
Interior Features Skylight(s)
Hot Water Oil
Heating Oil
Cooling None
Fireplaces Number 1
Equipment Dishwasher
Fireplace Y
Appliance Dishwasher
Heat Source Oil
Laundry Main Floor
Exterior
Exterior Feature Patio(s)
Water Access N
Accessibility None
Porch Patio(s)
Garage N
Building
Story 1
Sewer Public Sewer
Water Public
Architectural Style Ranch/Rambler
Level or Stories 1
Additional Building Above Grade
New Construction N
Schools
School District Colonial
Others
Senior Community No
Tax ID 65-00-11485-006
Ownership Fee Simple
Acceptable Financing Conventional, VA, FHA 203(b)
Listing Terms Conventional, VA, FHA 203(b)
Financing Conventional,VA,FHA 203(b)
Read Less Info
Want to know what your home might be worth? Contact us for a FREE valuation!

Our team is ready to help you sell your home for the highest possible price ASAP

Bought with Wendy J Schwartz • Elfant Wissahickon-Chestnut Hill







