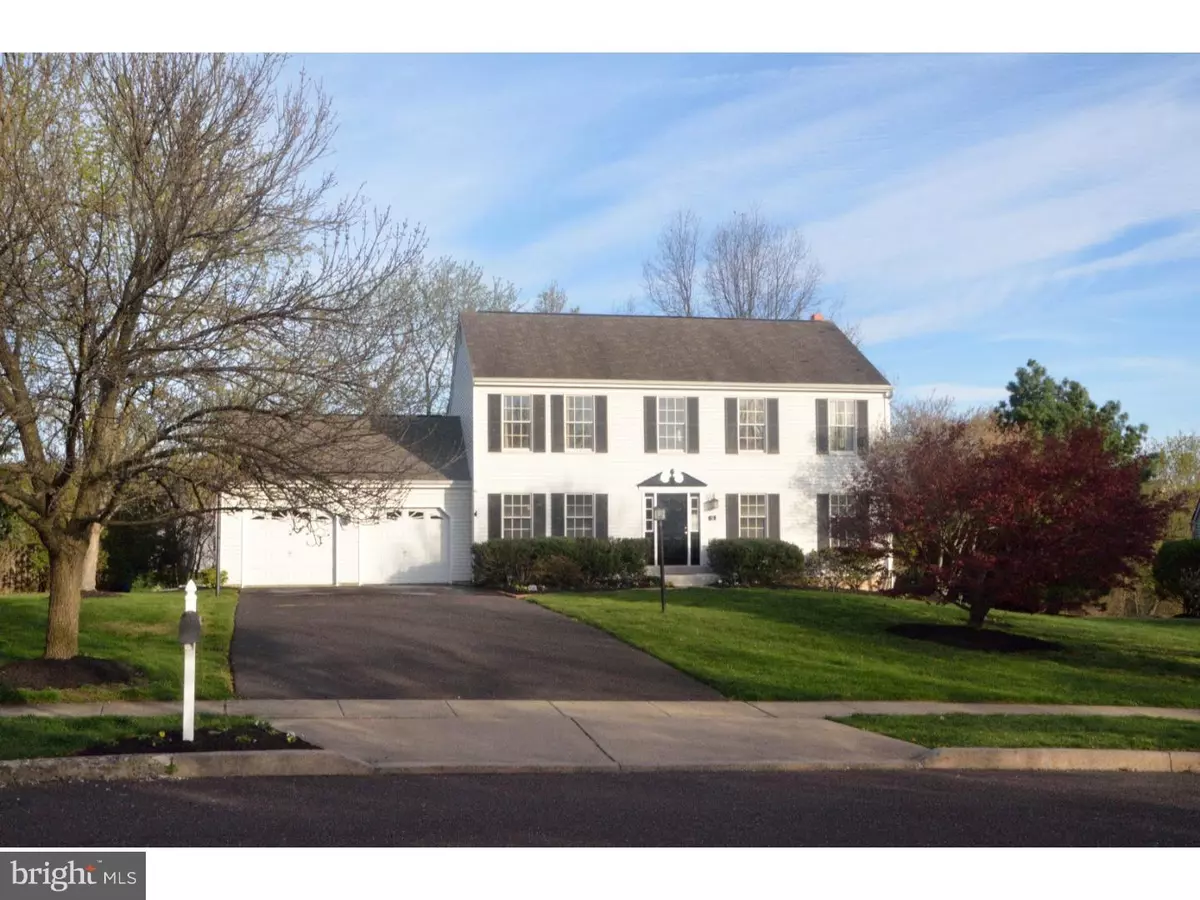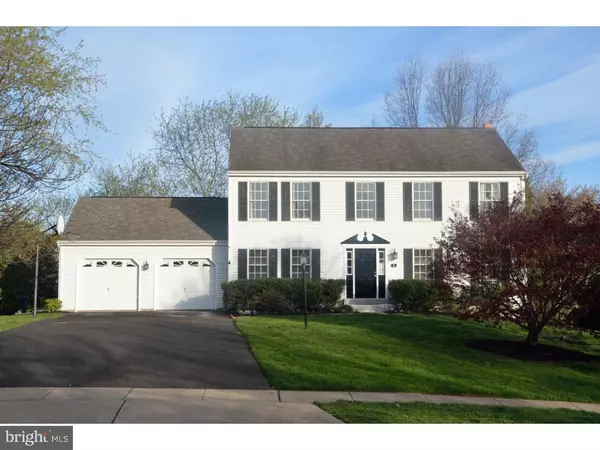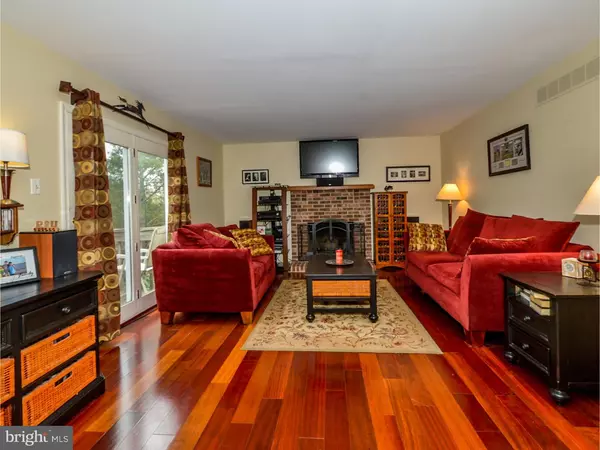$390,000
$410,000
4.9%For more information regarding the value of a property, please contact us for a free consultation.
4 Beds
3 Baths
2,184 SqFt
SOLD DATE : 06/22/2016
Key Details
Sold Price $390,000
Property Type Single Family Home
Sub Type Detached
Listing Status Sold
Purchase Type For Sale
Square Footage 2,184 sqft
Price per Sqft $178
Subdivision Charlestowne
MLS Listing ID 1002419182
Sold Date 06/22/16
Style Colonial
Bedrooms 4
Full Baths 2
Half Baths 1
HOA Y/N N
Abv Grd Liv Area 2,184
Originating Board TREND
Year Built 1990
Annual Tax Amount $5,411
Tax Year 2016
Lot Size 0.336 Acres
Acres 0.34
Lot Dimensions 70
Property Description
Absolutely beautiful center hall Colonial situated perfectly on a cul-de-sac street in the wonderful community of 'Charlestowne'. Large Eat-in kitchen with white cabinetry, center island, granite counter-tops, stainless steel dishwasher, microwave, & gas range, pantry closet and adjoining sun-filled breakfast area - perfect for everyday eating. Spacious living room boasts hardwood floors. Fireside Family room with Brazilian Cherry floors and French doors to rear deck that overlooks a large, private rear yard. Formal dining room with hardwood floors, chair rail & crown molding. Updated first floor powder room. Wonderful sized master bedroom features hardwood floors, chair rail molding, ceiling fan and walk-in closet. In-suite master bathroom includes a double vanity sink, soaking tub and stall shower. Three additional nicely sized bedrooms, all with closet space and great natural light. Full hall bathroom with double vanity and linen closet. Expansive finished lower level with plenty of storage, recessed lighting and wall-to-wall carpets. Newer HVAC. Just minutes to the Northeast Extension and Route 202.
Location
State PA
County Montgomery
Area Towamencin Twp (10653)
Zoning MRC
Rooms
Other Rooms Living Room, Dining Room, Primary Bedroom, Bedroom 2, Bedroom 3, Kitchen, Family Room, Bedroom 1
Basement Full, Fully Finished
Interior
Interior Features Primary Bath(s), Kitchen - Island, Butlers Pantry, Ceiling Fan(s), Kitchen - Eat-In
Hot Water Natural Gas
Heating Gas, Forced Air
Cooling Central A/C
Flooring Wood, Fully Carpeted
Fireplaces Number 1
Fireplaces Type Brick
Equipment Built-In Range, Oven - Self Cleaning, Dishwasher, Disposal
Fireplace Y
Appliance Built-In Range, Oven - Self Cleaning, Dishwasher, Disposal
Heat Source Natural Gas
Laundry Main Floor
Exterior
Exterior Feature Deck(s)
Garage Spaces 5.0
Utilities Available Cable TV
Water Access N
Roof Type Shingle
Accessibility None
Porch Deck(s)
Attached Garage 2
Total Parking Spaces 5
Garage Y
Building
Lot Description Cul-de-sac, Trees/Wooded, Front Yard, Rear Yard
Story 2
Foundation Concrete Perimeter
Sewer Public Sewer
Water Public
Architectural Style Colonial
Level or Stories 2
Additional Building Above Grade
New Construction N
Schools
School District North Penn
Others
Senior Community No
Tax ID 53-00-03490-183
Ownership Fee Simple
Read Less Info
Want to know what your home might be worth? Contact us for a FREE valuation!

Our team is ready to help you sell your home for the highest possible price ASAP

Bought with Gregory S Parker • Coldwell Banker Realty







