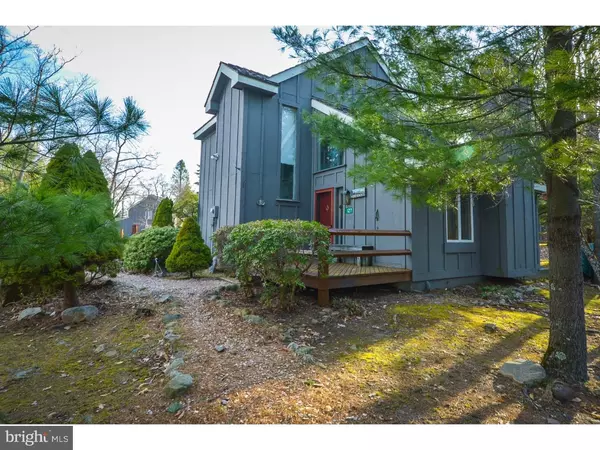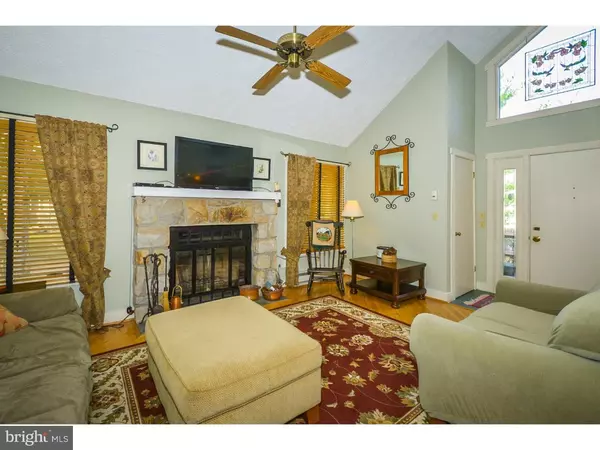$119,000
$119,000
For more information regarding the value of a property, please contact us for a free consultation.
3 Beds
2 Baths
436 Sqft Lot
SOLD DATE : 05/05/2016
Key Details
Sold Price $119,000
Property Type Townhouse
Sub Type Interior Row/Townhouse
Listing Status Sold
Purchase Type For Sale
Subdivision Snow Ridge Village
MLS Listing ID 1002411634
Sold Date 05/05/16
Style Contemporary
Bedrooms 3
Full Baths 2
HOA Fees $241/ann
HOA Y/N N
Originating Board TREND
Year Built 1987
Annual Tax Amount $3,224
Tax Year 2015
Lot Size 436 Sqft
Acres 0.01
Lot Dimensions .01
Property Description
Immaculate, renovated vacation townhome in exclusive Snow Ridge Village of Jack Frost. Walking Distance to Jack Frost Ski Area and National Golf Course! Just a few minutes away from Lake Harmony's Split Rock Resort and Waterpark, First Run Movie Theater,volleyball & tennis courts, sandy beaches, and plenty of restaurants! The expansive living room boasts gleaming hardwood floors, dramatic vaulted ceilings,custom blinds, and wood-burning stone fireplace. The bright kitchen features stunning granite countertops, new cabinets, ceramic tile flooring, and upgraded appliances. The dining room has newer sliders leading to your screened-in porch that overlooks beautiful trees. The master suite is complete, with luxurious master bath, two large closets, and glistening hardwood floors. After a long day of skiing, soak in the soothing hot tub of your four-season sunroom. Feels like your very own private spa! Afterwards, relax in front of the cozy, warm fireplace. The upstairs bedroom and loft are also spacious, and share a second full bathroom. This maintenance-free Pocono home is perfect for entertaining! The open layout allows you to be the perfect host/hostess working in the kitchen while still being able to see and talk to your friends and family. Even some of the furniture is negotiable. Don't forget that Camelbeach, Camelback, Kalahari, and the Crossings Premium Outlets in Tannersville are about 20 minutes away. This fabulous home is just 4 miles from Exit 277 off I-80, 5 miles from Exit 95 of the PA Turnpike, and a mile from Rte 115.
Location
State PA
County Carbon
Area Kidder Twp (13408)
Zoning RESID
Rooms
Other Rooms Living Room, Dining Room, Primary Bedroom, Bedroom 2, Kitchen, Bedroom 1, Other
Interior
Interior Features Skylight(s), Ceiling Fan(s), Breakfast Area
Hot Water Electric
Heating Electric
Cooling Central A/C
Fireplaces Number 1
Equipment Dishwasher
Fireplace Y
Window Features Energy Efficient
Appliance Dishwasher
Heat Source Electric
Laundry Main Floor
Exterior
Exterior Feature Deck(s)
Utilities Available Cable TV
Water Access N
Accessibility None
Porch Deck(s)
Garage N
Building
Story 2
Sewer Community Septic Tank, Private Septic Tank
Water Private/Community Water
Architectural Style Contemporary
Level or Stories 2
Structure Type Cathedral Ceilings,9'+ Ceilings
New Construction N
Schools
School District Weatherly Area
Others
Pets Allowed Y
HOA Fee Include Common Area Maintenance,Ext Bldg Maint,Appliance Maintenance,Lawn Maintenance,Snow Removal,Trash
Senior Community No
Tax ID 45A-20-B173
Ownership Condominium
Security Features Security System
Acceptable Financing Conventional, VA, FHA 203(b), USDA
Listing Terms Conventional, VA, FHA 203(b), USDA
Financing Conventional,VA,FHA 203(b),USDA
Pets Allowed Case by Case Basis
Read Less Info
Want to know what your home might be worth? Contact us for a FREE valuation!

Our team is ready to help you sell your home for the highest possible price ASAP

Bought with Agnes B. Hamilton • Pocono Mountain Lakes Realty







