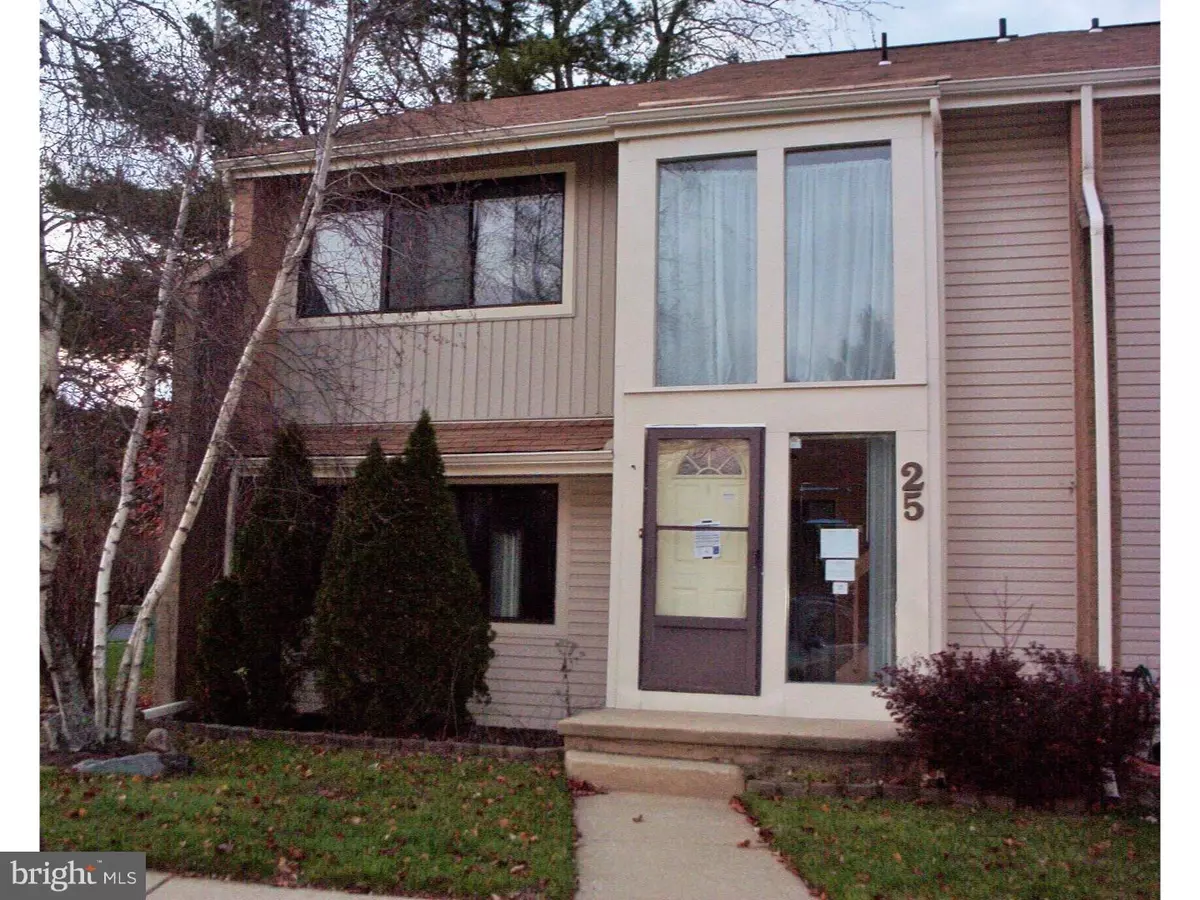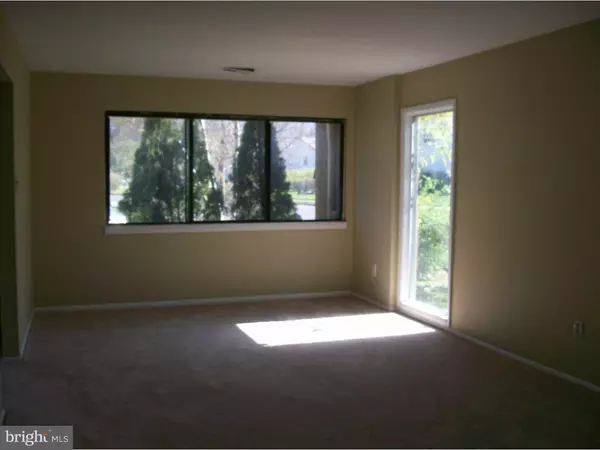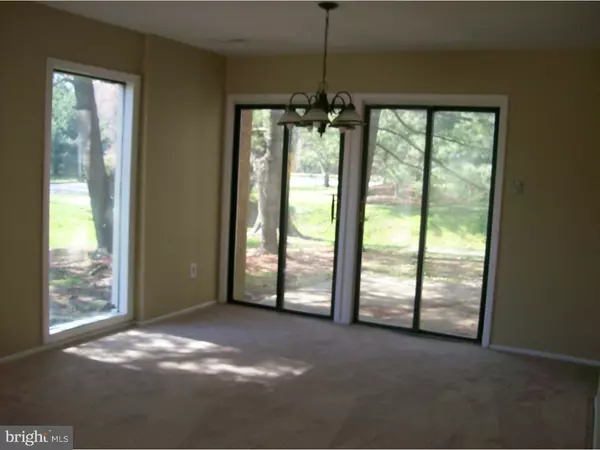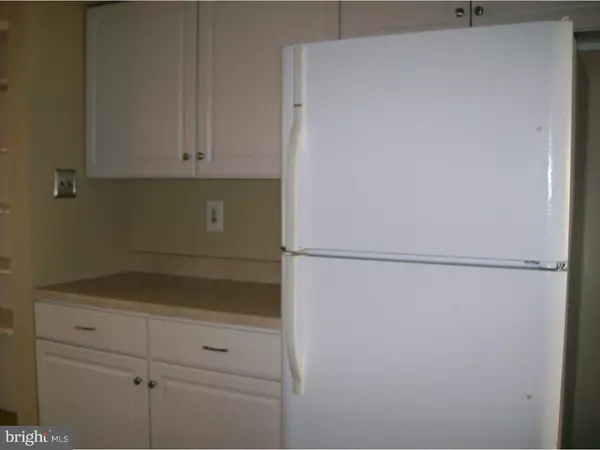$127,500
$134,900
5.5%For more information regarding the value of a property, please contact us for a free consultation.
3 Beds
3 Baths
1,598 SqFt
SOLD DATE : 02/21/2017
Key Details
Sold Price $127,500
Property Type Townhouse
Sub Type End of Row/Townhouse
Listing Status Sold
Purchase Type For Sale
Square Footage 1,598 sqft
Price per Sqft $79
Subdivision Birchfield
MLS Listing ID 1002411776
Sold Date 02/21/17
Style Other
Bedrooms 3
Full Baths 2
Half Baths 1
HOA Fees $240/mo
HOA Y/N Y
Abv Grd Liv Area 1,598
Originating Board TREND
Year Built 1979
Annual Tax Amount $4,540
Tax Year 2016
Lot Size 1,250 Sqft
Acres 0.03
Lot Dimensions 25X50
Property Description
Welcome to this super large 3 bedroom 2.5 bath end unit townhome located in desirable Birchfield. Amenities include brand new kitchen cabinets and countertop, brand new carpet upstairs and down, freshly painted throughout, brand new heater, brand new slider to back yard and more. Downstairs features an enormous great room with sliders and plenty of windows, kitchen with adjacent breakfast room highlighted by a fireplace, powder room and utility closet. Climb the open stairway to the second floor where you will find a master bedroom suite with private bath, 2 more generous sized bedrooms and a hall bath. An abundance of windopath Property also affords a lot of natural light. All this and Mount Laurel schools! This is a Fannie Mae HomePath property.
Location
State NJ
County Burlington
Area Mount Laurel Twp (20324)
Zoning SFR
Rooms
Other Rooms Living Room, Dining Room, Primary Bedroom, Bedroom 2, Kitchen, Family Room, Bedroom 1
Interior
Interior Features Primary Bath(s), Kitchen - Eat-In
Hot Water Electric
Heating Heat Pump - Gas BackUp, Forced Air
Cooling Central A/C
Fireplaces Number 1
Fireplace Y
Laundry Upper Floor
Exterior
Amenities Available Swimming Pool
Water Access N
Accessibility None
Garage N
Building
Story 2
Sewer Public Sewer
Water Public
Architectural Style Other
Level or Stories 2
Additional Building Above Grade
New Construction N
Schools
High Schools Lenape
School District Lenape Regional High
Others
HOA Fee Include Pool(s)
Senior Community No
Tax ID 24-01407-00025
Ownership Fee Simple
Acceptable Financing Conventional, VA, FHA 203(b)
Listing Terms Conventional, VA, FHA 203(b)
Financing Conventional,VA,FHA 203(b)
Special Listing Condition REO (Real Estate Owned)
Read Less Info
Want to know what your home might be worth? Contact us for a FREE valuation!

Our team is ready to help you sell your home for the highest possible price ASAP

Bought with William Siegle • Hometown Real Estate Group







