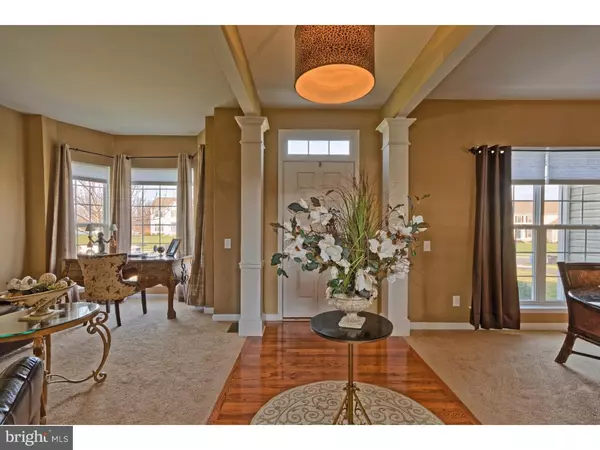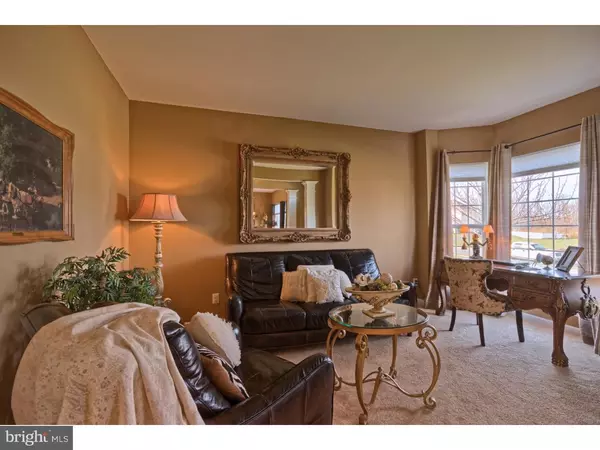$377,000
$377,000
For more information regarding the value of a property, please contact us for a free consultation.
4 Beds
3 Baths
700 SqFt
SOLD DATE : 06/17/2016
Key Details
Sold Price $377,000
Property Type Single Family Home
Sub Type Detached
Listing Status Sold
Purchase Type For Sale
Square Footage 700 sqft
Price per Sqft $538
Subdivision Amherst Meadows
MLS Listing ID 1002409270
Sold Date 06/17/16
Style Other
Bedrooms 4
Full Baths 2
Half Baths 1
HOA Fees $65/qua
HOA Y/N Y
Originating Board TREND
Year Built 2010
Annual Tax Amount $9,594
Tax Year 2015
Lot Size 0.710 Acres
Acres 0.71
Lot Dimensions 170X182
Property Description
Welcome to Amherst Meadows! One of the most desirable neighborhoods in East Greenwich Twp. Offering a stunning 4 bedroom, 2.5 bath Devereux Model featuring a finished walk out basement. Beautiful hardwood foyer entrance greets you. Step into your formal living room with a charming bay window, or enter your formal dinning room off the foyer entrance. As you continue through, behind a 15-panel glass door you'll find the perfect home office. Soaring 2-story family room features gas fireplace, custom molding and an abundance of natural light thru four additional 2nd story windows. The 1st floor open layout flows nicely into your upgraded kitchen with an island, great for entertaining. There is a powder room off the kitchen and inside access to a 2-car garage. Walk down to your finished basement that offers loads of natural lighting and is the perfect space for a great room, theatre room or whatever suites your lifestyle needs. Additional room has been finished and could possibly serve as another sleeping area. Basement also offers multiple closets, large storage area and the plumbing for a full bath has already been roughed in. Upstairs features 4 bedrooms, 2 full baths and a convenient second floor laundry room. The master bedroom features a full master bath with private water closet, oversized walk-in closet and a bright, pleasant view overlooking the backyard. Side car entry garage allows for plenty of parking in the driveway and easy access to a lovely, level backyard. Large lot and home is connected to city water/sewer (huge plus!) This great community includes two parks within walking distance and walking/biking bridge trail that connects to Amherst Farms. Come view this attractive home! Excellent Schools! Close to parks, recreation fields, major highways, shopping, transportation and 20 minutes from the Philadelphia airport.
Location
State NJ
County Gloucester
Area East Greenwich Twp (20803)
Zoning RES
Rooms
Other Rooms Living Room, Dining Room, Primary Bedroom, Bedroom 2, Bedroom 3, Kitchen, Family Room, Bedroom 1, Laundry, Other, Attic
Basement Full, Outside Entrance
Interior
Interior Features Primary Bath(s), Kitchen - Island, Ceiling Fan(s), Kitchen - Eat-In
Hot Water Natural Gas
Heating Gas, Forced Air
Cooling Central A/C
Flooring Fully Carpeted
Fireplaces Number 1
Fireplaces Type Gas/Propane
Equipment Dishwasher, Disposal
Fireplace Y
Appliance Dishwasher, Disposal
Heat Source Natural Gas
Laundry Upper Floor
Exterior
Parking Features Inside Access, Garage Door Opener
Garage Spaces 5.0
Water Access N
Roof Type Pitched,Shingle
Accessibility None
Attached Garage 2
Total Parking Spaces 5
Garage Y
Building
Lot Description Level, Front Yard, Rear Yard, SideYard(s)
Story 2
Foundation Concrete Perimeter
Sewer Public Sewer
Water Public
Architectural Style Other
Level or Stories 2
Additional Building Below Grade
New Construction N
Schools
Elementary Schools Samuel Mickle School
School District East Greenwich Township Public Schools
Others
Senior Community No
Tax ID 03-00103 06-00015
Ownership Fee Simple
Read Less Info
Want to know what your home might be worth? Contact us for a FREE valuation!

Our team is ready to help you sell your home for the highest possible price ASAP

Bought with Gina Romano • RE/MAX Preferred - Mullica Hill







