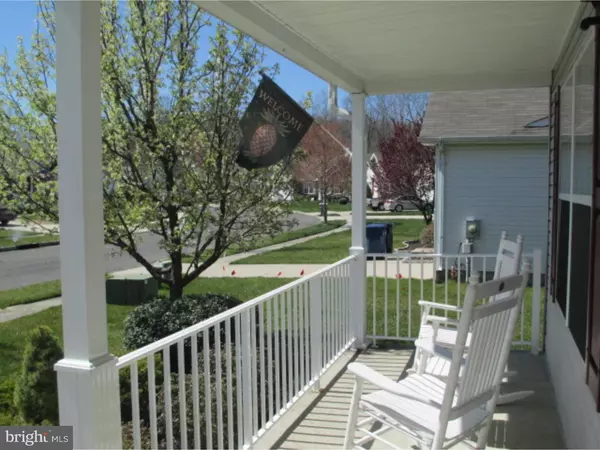$222,000
$224,400
1.1%For more information regarding the value of a property, please contact us for a free consultation.
2 Beds
2 Baths
1,372 SqFt
SOLD DATE : 05/31/2016
Key Details
Sold Price $222,000
Property Type Single Family Home
Sub Type Detached
Listing Status Sold
Purchase Type For Sale
Square Footage 1,372 sqft
Price per Sqft $161
Subdivision Spicer Estates
MLS Listing ID 1002409530
Sold Date 05/31/16
Style Ranch/Rambler
Bedrooms 2
Full Baths 2
HOA Fees $29
HOA Y/N Y
Abv Grd Liv Area 1,372
Originating Board TREND
Year Built 2001
Annual Tax Amount $5,157
Tax Year 2015
Lot Size 6,970 Sqft
Acres 0.16
Lot Dimensions 60X140
Property Description
You've worked hard all these years. Maybe raised a family who have left the nest. Retired or not, you're at the age where you realize there's more to life. Welcome to carefree living at 452 Woodruff Trail in the desirable Spicer Estates community, where your "golden years" will truly be golden. This is no ordinary "vanilla" home as you'll see with the many upgrades that abound. This 2 bedroom, 2 bath home tucked away in the park like, wooded section of the community will impress. Enter into the open floor plan where the living, dining, kitchen and sun room seem to flow as one. All rooms offering the magnificent view of the wooded ravine. The master bedroom is huge, with a walk-in closet and bathroom en suite. Your guests will enjoy their spacious bedroom and the privacy of their own bathroom. The sun room is the "cherry on top". It's bright, cozy and the view from anywhere in this room is spectacular! This gem presents a large rear deck, where you may want to enjoy your morning coffee, breakfast, lunch, dinner or maybe an evening cocktail. The front porch is where you may want to relax or chat with neighboring friends. The interior has been newly painted, the appliances have been rarely used, the washer and dryer are just a few months old (with a transferable 5 yr warranty) and the Seller is offering an additional 1 year warranty for your peace of mind. If you're looking for the good life you will want to put this on the top of your list. It's move-in ready, just waiting for you to place your furniture and personal belongings to happily call this house "home". Call today to arrange your personal tour. Note: Please remove shoes upon entering or use the booties provided.
Location
State NJ
County Gloucester
Area Harrison Twp (20808)
Zoning R4
Rooms
Other Rooms Living Room, Dining Room, Primary Bedroom, Kitchen, Bedroom 1, Other, Attic
Interior
Interior Features Primary Bath(s), Sprinkler System, Stall Shower, Kitchen - Eat-In
Hot Water Natural Gas
Heating Gas, Forced Air
Cooling Central A/C
Flooring Wood, Fully Carpeted, Tile/Brick
Equipment Oven - Self Cleaning, Dishwasher
Fireplace N
Appliance Oven - Self Cleaning, Dishwasher
Heat Source Natural Gas
Laundry Main Floor
Exterior
Exterior Feature Deck(s), Porch(es)
Parking Features Inside Access, Garage Door Opener
Garage Spaces 2.0
Utilities Available Cable TV
Water Access N
Roof Type Shingle
Accessibility None
Porch Deck(s), Porch(es)
Attached Garage 1
Total Parking Spaces 2
Garage Y
Building
Story 1
Sewer Public Sewer
Water Public
Architectural Style Ranch/Rambler
Level or Stories 1
Additional Building Above Grade
New Construction N
Schools
School District Clearview Regional Schools
Others
Senior Community Yes
Tax ID 08-00057 12-00037
Ownership Fee Simple
Security Features Security System
Read Less Info
Want to know what your home might be worth? Contact us for a FREE valuation!

Our team is ready to help you sell your home for the highest possible price ASAP

Bought with Monica L Francesco • Keller Williams Realty - Washington Township







