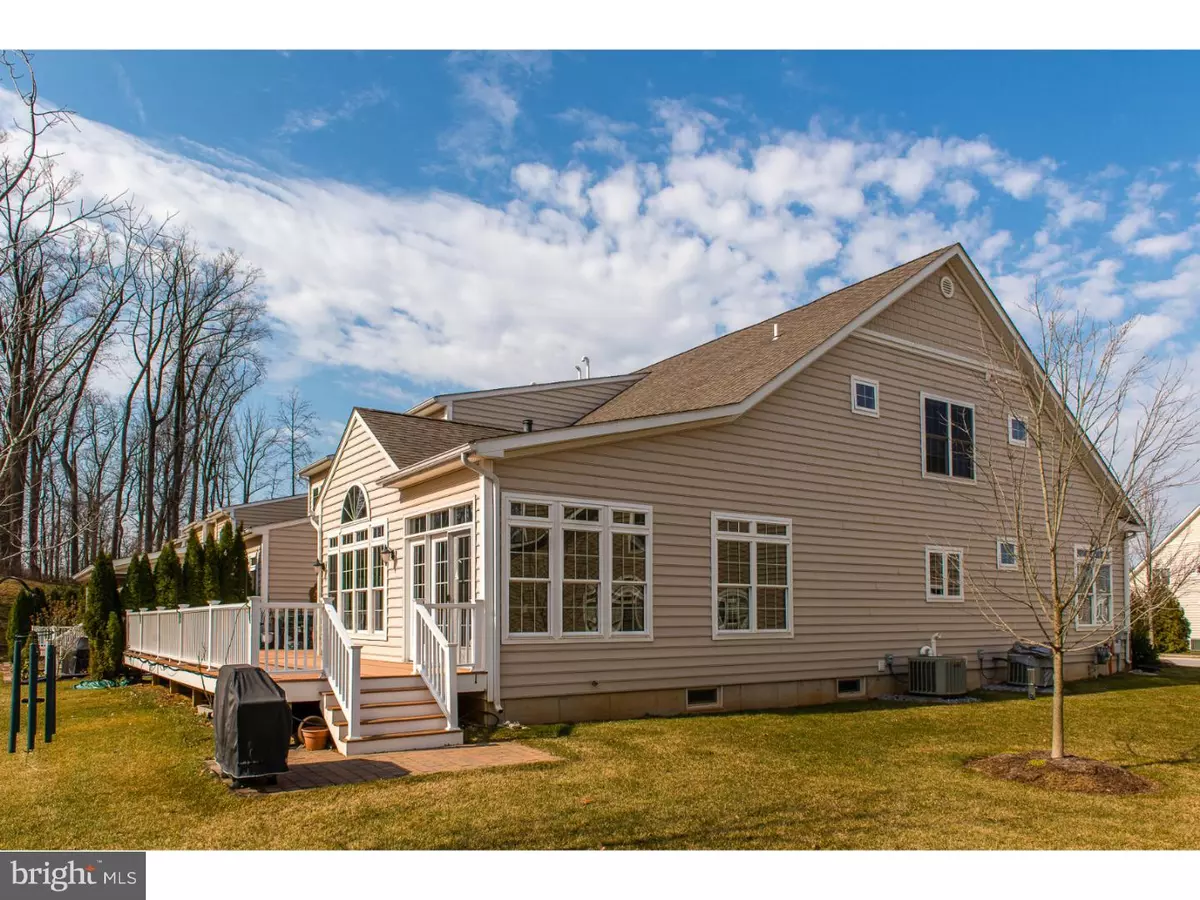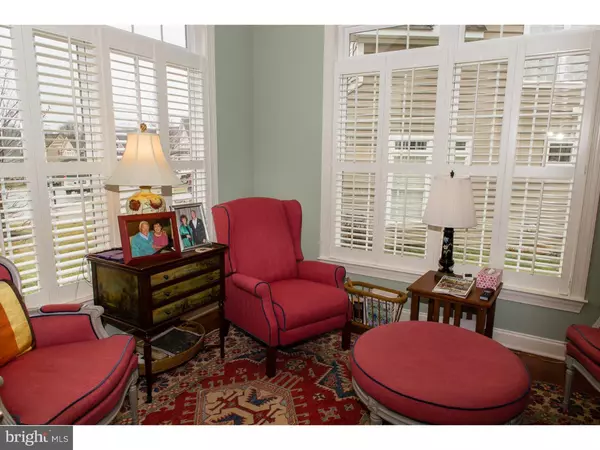$510,000
$545,000
6.4%For more information regarding the value of a property, please contact us for a free consultation.
3 Beds
4 Baths
2,940 SqFt
SOLD DATE : 06/22/2016
Key Details
Sold Price $510,000
Property Type Single Family Home
Sub Type Twin/Semi-Detached
Listing Status Sold
Purchase Type For Sale
Square Footage 2,940 sqft
Price per Sqft $173
Subdivision Coldstream Crossing
MLS Listing ID 1002407076
Sold Date 06/22/16
Style Carriage House
Bedrooms 3
Full Baths 3
Half Baths 1
HOA Fees $365/mo
HOA Y/N Y
Abv Grd Liv Area 2,940
Originating Board TREND
Year Built 2010
Annual Tax Amount $7,964
Tax Year 2016
Lot Size 2,373 Sqft
Acres 0.05
Property Description
Welcome to Coldstream Crossing, an "Active" 55+ Community in a Premier Chester County location! 1120 Balfour Circle is one of the nicest twin villas that you will find in the community and it backs to the open space! The entrance hall has beautiful mahogany hardwood floors which are carried throughout most of the 1st floor. On the left is the french doors to the den/office with vaulted ceilings. Walk back to the kitchen with granite tops, island work space and breakfast bar with pendant lighting. The kitchen is open to the light, bright, great room with vaulted ceilings, custom built-ins, gas fireplace, and a wet bar with custom built-ins and custom desk area. Past the dining area to the bonus sunroom with tile floor leading to the huge deck perfect for out door entertaining! The 1st floor master has coffered ceiling with another deck access! 2 walk in closets, the en-suite master bath with 2 sinks, soaking tub, and large shower. The 1st floor is complete with laundry room and powder room. 2nd floor features large loft sitting room and 2 bedrooms each with en-suite bathroom. The large basement is perfect for storage. Seller looking for end of June settlement date.
Location
State PA
County Chester
Area East Pikeland Twp (10326)
Zoning R3
Rooms
Other Rooms Living Room, Dining Room, Primary Bedroom, Bedroom 2, Kitchen, Family Room, Bedroom 1, Laundry, Other
Basement Full, Unfinished
Interior
Interior Features Primary Bath(s), Kitchen - Island, Stall Shower, Dining Area
Hot Water Natural Gas
Heating Gas, Forced Air
Cooling Central A/C
Flooring Wood, Fully Carpeted, Tile/Brick
Fireplaces Number 1
Fireplaces Type Gas/Propane
Equipment Dishwasher, Disposal, Built-In Microwave
Fireplace Y
Window Features Energy Efficient
Appliance Dishwasher, Disposal, Built-In Microwave
Heat Source Natural Gas
Laundry Main Floor
Exterior
Exterior Feature Deck(s), Porch(es)
Parking Features Garage Door Opener
Garage Spaces 4.0
Utilities Available Cable TV
Amenities Available Swimming Pool, Club House
Water Access N
Roof Type Shingle
Accessibility None
Porch Deck(s), Porch(es)
Attached Garage 2
Total Parking Spaces 4
Garage Y
Building
Lot Description Level
Story 2
Foundation Concrete Perimeter
Sewer Public Sewer
Water Public
Architectural Style Carriage House
Level or Stories 2
Additional Building Above Grade
Structure Type Cathedral Ceilings,9'+ Ceilings
New Construction N
Schools
Elementary Schools East Pikeland
Middle Schools Phoenixville Area
High Schools Phoenixville Area
School District Phoenixville Area
Others
HOA Fee Include Pool(s),Common Area Maintenance,Ext Bldg Maint,Lawn Maintenance,Snow Removal,Trash,Health Club
Senior Community Yes
Tax ID 26-02 -0602
Ownership Fee Simple
Security Features Security System
Read Less Info
Want to know what your home might be worth? Contact us for a FREE valuation!

Our team is ready to help you sell your home for the highest possible price ASAP

Bought with James McCormick • Long & Foster Real Estate, Inc.







