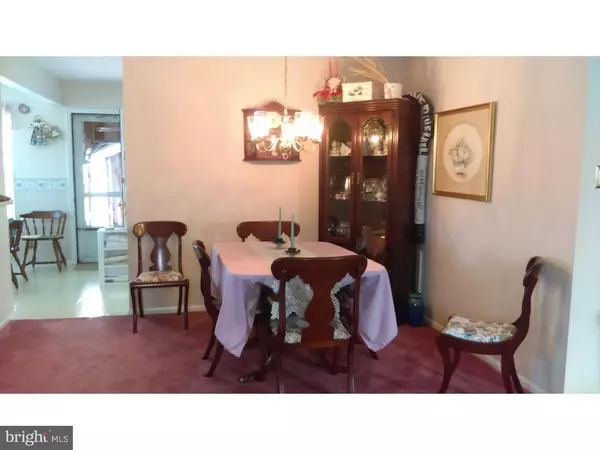$196,250
$189,900
3.3%For more information regarding the value of a property, please contact us for a free consultation.
4 Beds
2 Baths
1,350 SqFt
SOLD DATE : 06/23/2016
Key Details
Sold Price $196,250
Property Type Single Family Home
Sub Type Detached
Listing Status Sold
Purchase Type For Sale
Square Footage 1,350 sqft
Price per Sqft $145
Subdivision Scotland Run
MLS Listing ID 1002407560
Sold Date 06/23/16
Style Ranch/Rambler
Bedrooms 4
Full Baths 2
HOA Y/N N
Abv Grd Liv Area 1,350
Originating Board TREND
Year Built 1988
Annual Tax Amount $7,198
Tax Year 2015
Lot Dimensions 157X165
Property Description
Adorable Ranch style home in desirable Scotland Run development. First floor of this well kept home features an open floor plan, Kitchen w/Breakfast Rm, double sink, lots of counter space and wood cabinets, matching appliances, and lookout into Dining and Living Rm areas. Wall to wall carpet, gorgeous stone fireplace w/ mantle in LR, Master BR w/ Master Bath and large double closets and 2 more ample size bedrooms. Basement features large Family Room, Laundry room, and tons of storage space, Berber carpet to withstand lots of traffic, 4th BR and Office area. Huge corner lot meticulously landscaped - fenced in yard w/ custom paver patio, in-ground pool includes 3yr old filter motor and brand new safety cover, Storage shed, and much more. Don't miss out this spacious home!!Included finished basement you have around a total of 2,300 sq.ft. of living space. Pride of ownership is evident in this well kept, well maintained home.
Location
State NJ
County Gloucester
Area Monroe Twp (20811)
Zoning RES
Rooms
Other Rooms Living Room, Dining Room, Primary Bedroom, Bedroom 2, Bedroom 3, Kitchen, Bedroom 1, Other
Basement Full
Interior
Interior Features Ceiling Fan(s), Sprinkler System, Kitchen - Eat-In
Hot Water Electric
Heating Gas
Cooling Central A/C
Flooring Fully Carpeted, Vinyl
Fireplaces Number 1
Fireplaces Type Stone
Fireplace Y
Heat Source Natural Gas
Laundry Basement
Exterior
Exterior Feature Patio(s)
Garage Spaces 3.0
Pool In Ground
Utilities Available Cable TV
Water Access N
Roof Type Shingle
Accessibility None
Porch Patio(s)
Total Parking Spaces 3
Garage N
Building
Story 1
Sewer Public Sewer
Water Public
Architectural Style Ranch/Rambler
Level or Stories 1
Additional Building Above Grade
New Construction N
Others
Senior Community No
Tax ID 11-13710-00030
Ownership Fee Simple
Acceptable Financing Conventional, VA, FHA 203(b), USDA
Listing Terms Conventional, VA, FHA 203(b), USDA
Financing Conventional,VA,FHA 203(b),USDA
Read Less Info
Want to know what your home might be worth? Contact us for a FREE valuation!

Our team is ready to help you sell your home for the highest possible price ASAP

Bought with Sheri Rourke • Long & Foster Real Estate, Inc.







