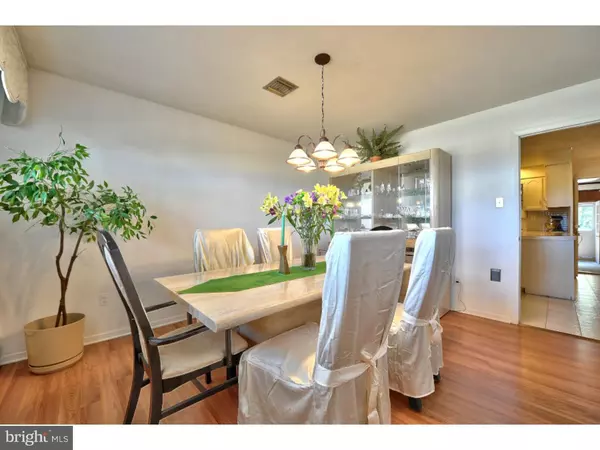$357,900
$375,000
4.6%For more information regarding the value of a property, please contact us for a free consultation.
5 Beds
6 Baths
4,135 SqFt
SOLD DATE : 04/26/2016
Key Details
Sold Price $357,900
Property Type Single Family Home
Sub Type Detached
Listing Status Sold
Purchase Type For Sale
Square Footage 4,135 sqft
Price per Sqft $86
Subdivision Irick Woods
MLS Listing ID 1002405444
Sold Date 04/26/16
Style Traditional
Bedrooms 5
Full Baths 4
Half Baths 2
HOA Y/N N
Abv Grd Liv Area 4,135
Originating Board TREND
Year Built 1971
Annual Tax Amount $9,714
Tax Year 2015
Lot Size 1.003 Acres
Acres 1.0
Lot Dimensions 186X235
Property Description
GO BIG AND GET ROOM FOR EVERYONE! So much to love in this CUSTOM 4,135 sq ft solid built 5 bedroom BRICK home nicely situated on a picturesque 1 ACRE CORNER LOT in the desirable WESTAMPTON School District. Gracious Living Room and Dining Room have gleaming wood laminate floors. Fully equipped kitchen with stainless steel appliances, recessed lighting, double sinks, and tile backsplash, and opens up to Great Room with elegant corner STONE FIREPLACE. First Floor has 2 spacious bedrooms, one has it's own remodeled full bath, hallway full bath, OFFICE, and pretty powder room. REAR ENCLOSED PATIO offers over 570 sq ft with a Wood Stove, for truly exceptional entertaining for all seasons. Anderson casement windows offer view of HUGE BACKYARD OASIS with sparkling IN-GROUND POOL, patio, and new VINYL PRIVACY FENCE. Watch the seasons change with no neighbors watching YOU! 2 Car Garage with NEW GARAGE DOORS and openers, and large driveway for plenty of parking. One Year HMS Home Warranty is included! Upstairs finds 3 BEDROOMS and 2 FULL BATHS. Once has a LARGE WALK-IN CLOSET, JACUZZI tub, and ceiling fan. Third bedroom is actually a MINI SUITE with full bath, a sitting room, or additional bedroom with closet excellent IN-LAW potential! HUGE Walk-out Basement with half bath is partially finished and has another fireplace. NEW HEATER & A/C SYSTEM. ROOF REPLACED 1 1/2 years ago! Walking distance to the renovated Burlington County Library, with it's many activities and programs for the entire family. Enjoy the adjacent free entertainment in the Amphitheater with it's sunset concert series, and outdoor venue. Great commuter location, close to Rt 295, NJ Turnpike, military bases, great shopping, and beaches. One Year Home Warranty is included! A truly special home that you will want to make yours.
Location
State NJ
County Burlington
Area Westampton Twp (20337)
Zoning R-1
Rooms
Other Rooms Living Room, Dining Room, Primary Bedroom, Bedroom 2, Bedroom 3, Kitchen, Family Room, Bedroom 1, In-Law/auPair/Suite, Other
Basement Full, Outside Entrance
Interior
Interior Features Primary Bath(s), Skylight(s), Ceiling Fan(s), WhirlPool/HotTub, Stove - Wood, Intercom, Kitchen - Eat-In
Hot Water Electric
Heating Gas, Baseboard, Programmable Thermostat
Cooling Central A/C
Flooring Fully Carpeted, Vinyl, Tile/Brick
Fireplaces Type Stone
Equipment Built-In Range, Dishwasher, Built-In Microwave
Fireplace N
Window Features Replacement
Appliance Built-In Range, Dishwasher, Built-In Microwave
Heat Source Natural Gas
Laundry Basement
Exterior
Exterior Feature Patio(s)
Parking Features Inside Access
Garage Spaces 4.0
Fence Other
Pool In Ground
Water Access N
Roof Type Pitched,Shingle
Accessibility Mobility Improvements
Porch Patio(s)
Attached Garage 2
Total Parking Spaces 4
Garage Y
Building
Lot Description Corner, Level, Trees/Wooded, Front Yard, Rear Yard, SideYard(s)
Story 1.5
Foundation Brick/Mortar
Sewer Public Sewer
Water Public
Architectural Style Traditional
Level or Stories 1.5
Additional Building Above Grade
New Construction N
Schools
School District Westampton Township Public Schools
Others
Senior Community No
Tax ID 37-00803 07-00035
Ownership Fee Simple
Security Features Security System
Acceptable Financing Conventional, VA, FHA 203(b), USDA
Listing Terms Conventional, VA, FHA 203(b), USDA
Financing Conventional,VA,FHA 203(b),USDA
Read Less Info
Want to know what your home might be worth? Contact us for a FREE valuation!

Our team is ready to help you sell your home for the highest possible price ASAP

Bought with Non Subscribing Member • Non Member Office







