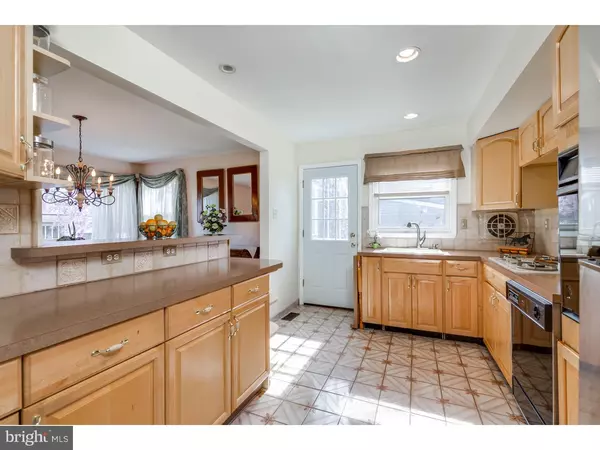$260,000
$260,000
For more information regarding the value of a property, please contact us for a free consultation.
3 Beds
3 Baths
2,096 SqFt
SOLD DATE : 05/27/2016
Key Details
Sold Price $260,000
Property Type Single Family Home
Sub Type Detached
Listing Status Sold
Purchase Type For Sale
Square Footage 2,096 sqft
Price per Sqft $124
Subdivision Woodcrest
MLS Listing ID 1002406564
Sold Date 05/27/16
Style Traditional
Bedrooms 3
Full Baths 2
Half Baths 1
HOA Y/N N
Abv Grd Liv Area 2,096
Originating Board TREND
Year Built 1958
Annual Tax Amount $7,546
Tax Year 2015
Lot Size 9,375 Sqft
Acres 0.22
Lot Dimensions 75X125
Property Description
This spacious, light and bright Cherry Hill East home with 3 bedrooms,2 1/2 baths has lots of updates. As you enter in to the lovely living room with cathedral ceiling there is a beautiful picture window, hardwood floors and a neutral color palette. Off of the living room is a good size dining room that can work for small dinners or large gatherings. The up dated kitchen , which is open to the dining room is a pleasure to cook in. There is a wall oven, gas cooktop, dishwasher and excellent counter space, including a breakfast bar plus an extra counter that can be used or tucked away at a moments notice. Wow what a family room! So much space! On one side of this expansive room there is an area to relax and kick back, watch TV, read or listen to music. This a great space for casual entertaining. Also there are built in book cases and cabinets that include a bonus of hidden storage. Plenty of wall space for a big screen TV. The other side of this fabulous family room has a built in area that could be used as an office space or perhaps a great bar area and there is even more seating. Another large closet is in this end of the room. Also on this level there is an updated half bath a good sized laundry room and a storage area. The upper level has a master bedroom en suite, There are hardwood floors , good closet space and the en suite bathroom has been redone with neutral colors. There are 2 more nicely sized bedrooms with hardwood floors a good amount of closet space and another neutrally updated bathroom to serve the 2 bedrooms. A few steps up from the upper level is an area that would make a great office, playroom or exercise place. Some of the extra features of this home are, recessed lighting, freshly painted interior, vinyl siding, replacement windows, the ROOF is 4 MONTHS young (December 2015)and the HVAC has been updated. The shed in the back yard just adds to all the storage space that this wonderful home has. Walk to Woodcrest Elementary school. Close to major arteries for a quick commute into the city. Don't want to drive into the city the PATCO high speed line-Woodcrest Station- is close by. Not much to do here but move right in and enjoy this well maintained and updated home.
Location
State NJ
County Camden
Area Cherry Hill Twp (20409)
Zoning RES
Rooms
Other Rooms Living Room, Dining Room, Primary Bedroom, Bedroom 2, Kitchen, Family Room, Bedroom 1, Laundry, Attic
Interior
Interior Features Primary Bath(s), Ceiling Fan(s), Attic/House Fan, Stall Shower
Hot Water Electric
Heating Gas, Forced Air
Cooling Central A/C
Flooring Wood, Vinyl, Tile/Brick
Equipment Cooktop, Oven - Wall, Oven - Self Cleaning, Dishwasher, Disposal
Fireplace N
Window Features Energy Efficient,Replacement
Appliance Cooktop, Oven - Wall, Oven - Self Cleaning, Dishwasher, Disposal
Heat Source Natural Gas
Laundry Lower Floor
Exterior
Garage Spaces 1.0
Utilities Available Cable TV
Water Access N
Roof Type Pitched,Shingle
Accessibility None
Attached Garage 1
Total Parking Spaces 1
Garage Y
Building
Story 2
Sewer Public Sewer
Water Public
Architectural Style Traditional
Level or Stories 2
Additional Building Above Grade
Structure Type Cathedral Ceilings
New Construction N
Schools
Elementary Schools Woodcrest
Middle Schools Beck
High Schools Cherry Hill High - East
School District Cherry Hill Township Public Schools
Others
Senior Community No
Tax ID 09-00528 09-00017
Ownership Fee Simple
Read Less Info
Want to know what your home might be worth? Contact us for a FREE valuation!

Our team is ready to help you sell your home for the highest possible price ASAP

Bought with William F Muldoon Jr. • Long & Foster Real Estate, Inc.







